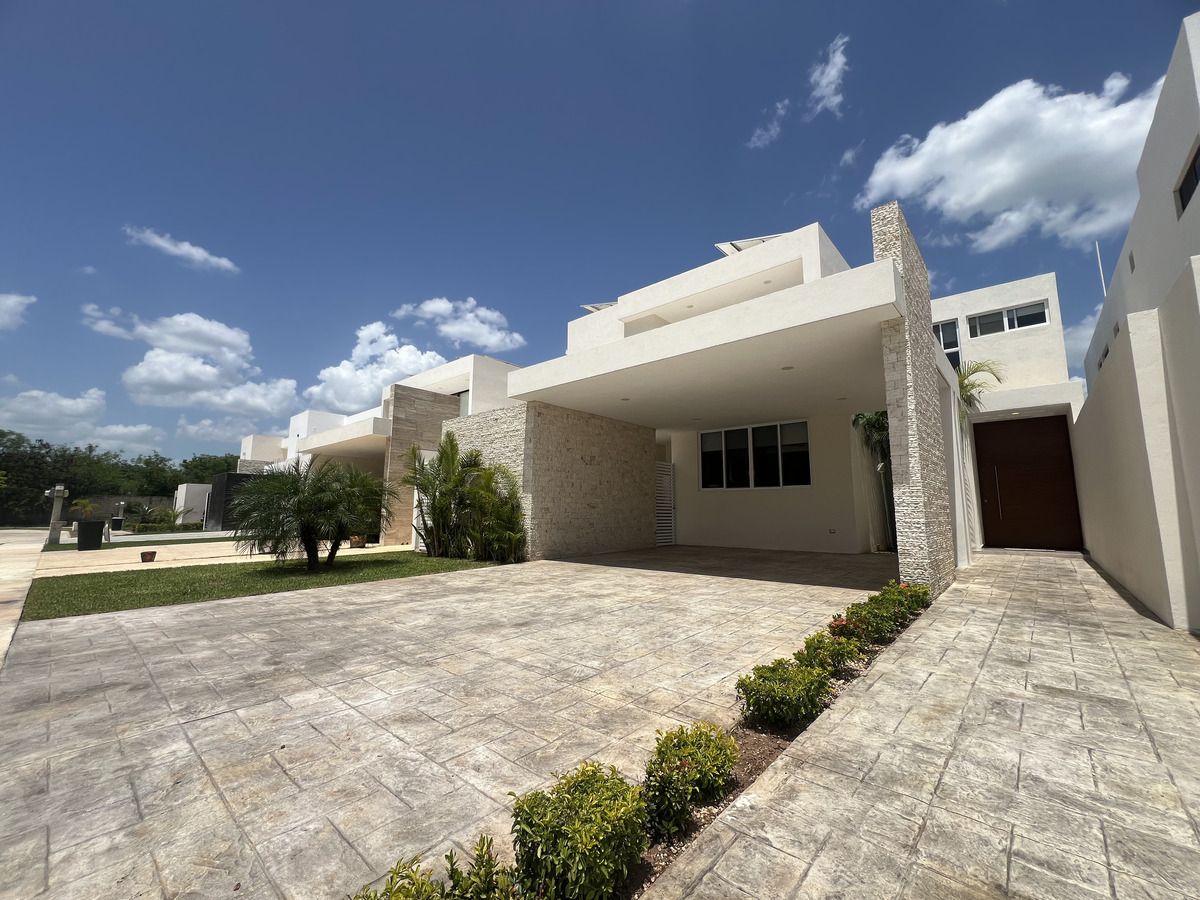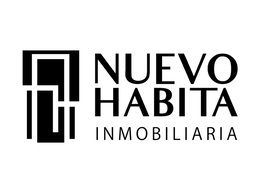





AMENITIES OF THE PRIVATE COMMUNITY:
Club House
Gym
Semi-Olympic pool
Children's pool
Terrace
Paddle court
Tennis court
Children's soccer field
Event hall
Kids club
24/7 Security
MEASUREMENTS: Land 370.20m2 | Front 12.00m x Length 30.85m Construction 290.63m2
HOUSE DISTRIBUTION:
GROUND FLOOR:
Garage for 4 vehicles (2 covered and 2 uncovered) Entrance Hall Spacious living and dining room equipped with a view of the social area.
Secondary bedroom 1 with full bathroom and equipped wall closet
Half bathroom for guests
Kitchen with fully equipped island
Covered terrace in social area
Pool with filtration system and waterfall and lighting
Garden area with irrigation system
Outdoor drying area
Pantry
Service and laundry room with full bathroom
UPPER FLOOR
Secondary bedroom 2 with equipped wall closet and full bathroom
Secondary bedroom 3 with equipped walk-in closet and full bathroom
Master bedroom with large balcony, large equipped walk-in closet, and double sink
EQUIPMENT:
All lighting decoration installed Furniture in living room Plants and decoration in interiors
Dining room for 6 people
Fans and air conditioning in living/dining room Blinds throughout the house
Mirrors in bathrooms throughout the house
Covered terrace with furniture and chairs Equipped TV unit
Kitchen with lower and upper cabinets Ovens, dishwasher, grill, and hood.
All bedrooms are delivered with dressed beds Nightstands and furniture in rooms
All closets equipped
All rooms with air conditioning and fans
Garden with irrigation system Pool with lighting and filtration system Water softener and reverse osmosis system
Solar panels with microinverters
PAYMENT METHODS:
Reservation $50,000 valid for 10 days (refundable) Down payment 20% Own resources and/or bank loans
Monthly Maintenance Fee: $2,465 MXN IMMEDIATE DELIVERY!AMENIDADES DE LA PRIVADA:
Casa Club
Gimnasio
Alberca semiolimpica
Chapoteadero
Terraza
Cancha de pádel
Cancha de tenis
Cancha de futbol infantil
Salón de eventos
Kids club Seguridad 24/7
MEDIDAS: Terreno 370.20m2 | Frente 12.00m x Largo 30.85m Construcción 290.63m2
DISTRIBUCIÓN DE CASA:
PLANTA BAJA:
Garaje para 4 vehículos (2 a techados y 2 sin techar) Recibidor Amplia sala y comedor equipado con vista al área social .
Recámara secundaria 1 con baño completo y clóset de pared equipado
Medio baño para visitas
Cocina con isla totalmente equipada
Terraza techada en área social
Alberca con sistema de filtro y cascada e iluminación
Área de jardín con sistema de riego
Área de tendido al aire libre
Alacena
Cuarto de servicio y lavado con baño completo
PLANTA ALTA
Recámara secundaria 2 con clóset de pared equipado y baño completo
Recámara secundaria 3 con clóset vestidor equipado y baño completo
Recámara principal con amplio balcón, amplio closet vestidor equipado y doble lavabo
EQUIPAMIENTO:
Toda la decoración en iluminación instalada Mueble en sala Plantas y decoración en interiores
Comedor para 6 personas
Ventiladores y aires acondicionados en sala/comedor Persianas en toda la casa
Espejos en baños de toda la casa
Terraza techada con muebles y sillas Mueble de TV equipado
Cocina con gavetas inferiores y superiores Hornos, lava vajillas, parrilla y campana .
Todas las recámaras se entregan con camas vestidas Burós y muebles en habitaciones
Todos los closets equipados
Todas las habitaciones con aires acondicionados y ventiladores
Jardín con sistema de riego Alberca con sistema de iluminación y filtro Suavizador de agua y sistema de ósmosis inversa
Paneles solares con microinversores
FORMAS DE PAGO:
Apartado $50,000 y válido por 10 días (devolutivo) Enganche 20% Recursos propios y/o créditos bancarios
Cuota de Mantenimiento mensual: $2,465 MXN ¡ENTREGA INMEDIATA!

