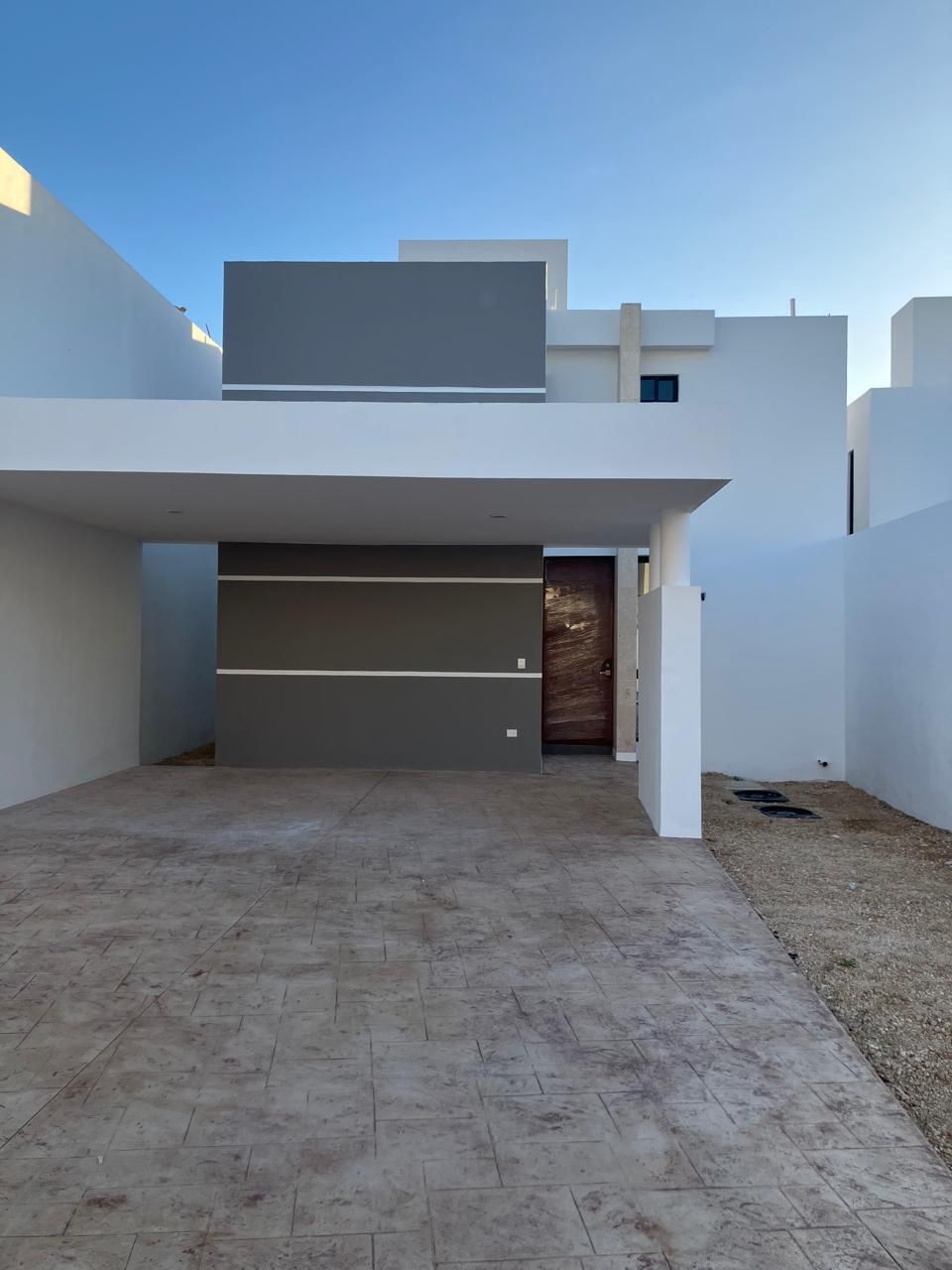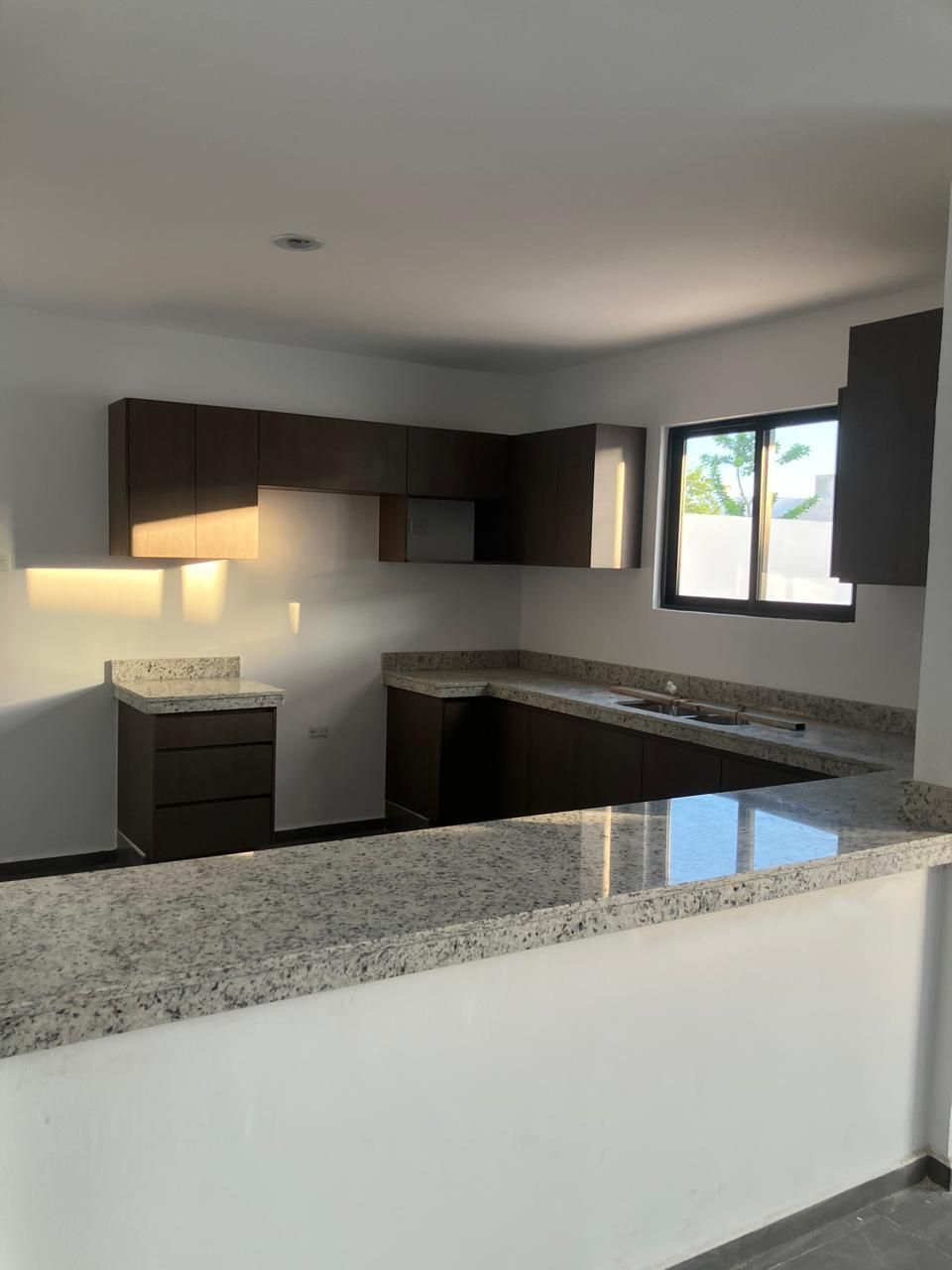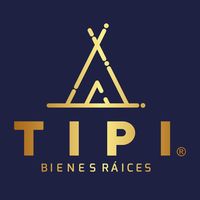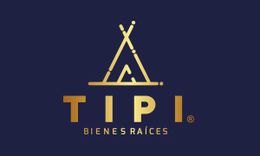





Residential private community of 48 houses with north-south orientation. Located in the housing corridor known as the diamond zone of Yucatán, where the greatest growth and appreciation in Mérida is presented.
AMENITIES:
- 24/7 security booth
- Perimeter wall with electric fence
- Covered social terrace
- Grill area
- Pet park area
- Equipped gym
- Padel courts
- Children's play area
LOT 39
MODEL 224
Construction: 224 m2
Land: 285 m2
Price: $3,890,000
Down payment: 10%
Reservation: $10,000 (7 days maximum to request a refund)
Maintenance fee: $2,500
Reserve fund approx. $5,000
IMMEDIATE DELIVERY
GROUND FLOOR:
- Covered garage for two cars
- Living-dining room with a view of the terrace
- Kitchen with granite countertop
- Half bathroom for guests
- Service room with bathroom
- Side service hallway
- Pool
UPPER FLOOR
- Bedroom 1 with space for closet and full bathroom
- Bedroom 2 with space for closet and full bathroom
- Master bedroom with walk-in closet and full bathroom
EQUIPMENT:
- Perimeter wall
- Decorative interior wall with stone finish
- Covered garage
- Marble flooring on stairs
- Carpentry in kitchen
- Shower doors in bathrooms
- Pool
- Solar panels
PAYMENT METHOD:
- Bank credit
- Own resources
Prices and availability are subject to change without prior notice.
The published prices are for reference and do not constitute a binding offer, they do not include amounts generated by the hiring of mortgage credits or others, nor appraisals, expenses, rights, and notarial taxes.
In some advertisements, the images may correspond to project renders and there may be variations at the time of physical delivery.
TIPIPAMPrivada residencial de 48 casas con orientación norte-sur. Ubicadas en el corredor habitacional conocida como la zona diamante de Yucatán, donde se presenta mayor crecimiento y plusvalía en Mérida.
AMENIDADES:
-Caseta de vigilancia 24/7
-Barda perimetral con cerco eléctrico
-Terraza social techada
-Área grill
-Zona de pet park
-Gym equipado
-Canchas de padel
-Área de juegos infantiles
LOTE 39
MODELO 224
Construcción: 224 m2
Terreno: 285 m2
Precio: $3,890,000
Enganche: 10%
Apartado: $10,000 (7 días máximo para solicitar la devolución)
Cuota de mantenimiento: $2,500
Fondo de reserva $5,000 aprox
ENTREGA INMEDIATA
PLANTA BAJA:
-Cochera techada para dos autos
-Sala comedor con vista a la terraza
-Cocina con meseta de granito
-Medio baño de visitas
-Cuarto de servicio con baño
-Pasillo lateral de servicio
-Alberca
PLANTA ALTA
-Recamara 1 con espacio para closet y baño completo
-Recamara 2 con espacio para closet y baño completo
-Recamara principal con closet vestidor y baño completo
EQUIPAMIENTO:
-Barda perimetral
-Muro interior decorativo con acabado de piedra
-Cochera techada
-Piso de mármol en escaleras
-Carpintería en cocina
-Canceles en baños
-Alberca
-Paneles solares
FORMA DE PAGO:
-Crédito bancario
-Recursos propios
Los precios y disponibilidad están sujetos a cambios sin previo aviso.
Los precios publicados son referencia y no constituye una oferta vinculante, no incluyen cantidades generadas por contratación de créditos hipotecarios o de otra índole, ni tampoco avalúos, gastos, derechos e impuestos notariales.
En algunos anuncios, las imágenes pudieran corresponder a los renders del proyecto y puede haber variaciones al momento de la entrega física.
TIPIPAM
Cholul, Mérida, Yucatán

