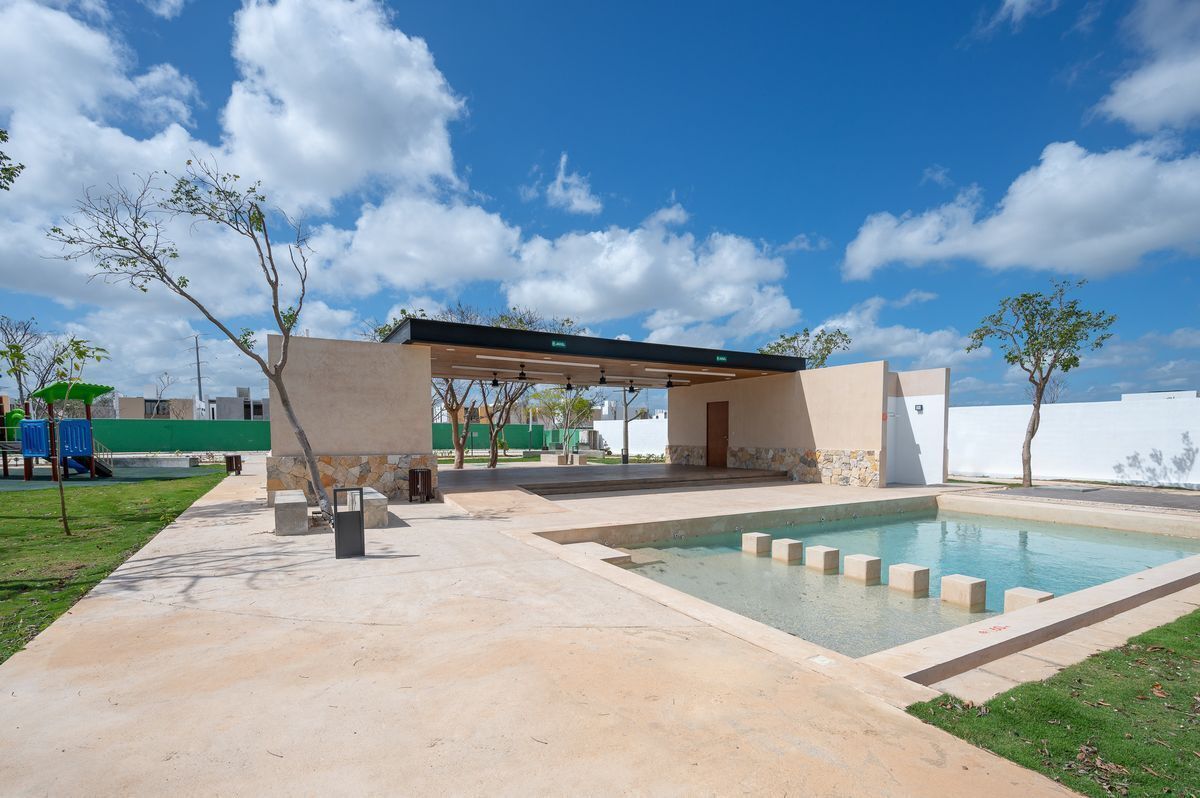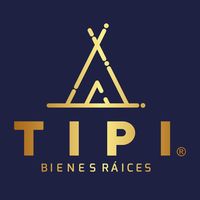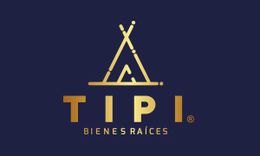





AMENITIES:
-Pool
-Play area
-Jogging track
-Covered terrace for events
-Bathrooms and showers
-Multi-purpose garden
-Paddle court
-24/7 surveillance
-Access control
-Perimeter wall with electrified fence
-Adopasto
-Hydraulic concrete
-Green areas
MODEL C1
LOT 8
Construction: 241 m2
Land: 264 m2
Price: $5,190,000
Down payment 15%
CLOSING OCTOBER 2025
GROUND FLOOR:
-Covered garage for 2 cars
-Double height entrance
-Kitchen
-Living room
-Dining room
-Half bathroom for guests
-Bedroom 1 with area for closet and full bathroom
-Service and laundry room with bathroom
-Service hallway
-Garbage area
-Backyard
-Storage room
UPPER FLOOR:
-Family room
-Master bedroom with area for walk-in closet and full bathroom
-Bedroom 3 with area for closet-walk-in and full bathroom
-Bedroom 4 with area for closet and full bathroom
INCLUDES:
-Countertop and kitchen bar with granite covering
-Bathroom countertops with marble covering
-Cistern and water tank
-Pressurizer
-Interior and exterior lighting with LED bulbs
-Covered garage for 2 vehicles
-Preventive termite fumigation
PAYMENT METHOD:
-Bank credit
-Personal resources
-Infonavit
-Cofinavit
-Fovisste with HSBC
-Banjercito
-Pemex
-Issfam
Prices and availability are subject to change without prior notice.
The published prices are for reference and do not constitute a binding offer, they do not include amounts generated by the hiring of mortgage loans or others, nor appraisals, expenses, rights, and notarial taxes.
In some advertisements, the images may correspond to project renders and there may be variations at the time of physical delivery.
TIPIPAMAMENIDADES:
-Alberca
-Área de juegos
-Pista de jogging
-Terraza techada para eventos
-Baños y regaderas
-Jardín multiusos
-Cancha de pádel
-Vigilancia 24/7
-Control de acceso
-Barda perimetral con cerca electrificada
-Adopasto
-Concreto hidráulico
-Áreas verdes
MODELO C1
LOTE 8
Construcción: 241 m2
Terreno: 264 m2
Precio: $5,190,000
Enganche 15%
ESCRITURACIÓN OCTUBRE 2025
PLANTA BAJA:
-Cochera techada para 2 autos
-Recibidor a doble altura
-Cocina
-Sala
-Comedor
-Medio baño de visitas
-Recámara 1 con área para clóset y baño completo
-Cuarto de servicio y lavado con baño
-Pasillo de servicio
-Área para basura
-Patio posterior
-Bodega
PLANTA ALTA:
-Family room
-Recámara principal con área para clóset vestidor y baño completo
-Recámara 3 con área de clóset-vestidor y baño completo
-Recámara 4 con área de clóset y baño completo
INCLUYE:
-Meseta y barra de cocina con recubrimiento
de granito
-Mesetas de baño con recubrimiento de mármol
-Cisterna y tinaco
-Presurizador
-Iluminación interior y exterior con focos LED
-Cochera techada para 2 vehículos
-Fumigación preventiva de termitas
FORMA DE PAGO:
-Crédito bancario
-Recursos propios
-Infonavit
-Cofinavit
-Fovisste con HSBC
-Banjercito
-Pemex
-Issfam
Los precios y disponibilidad están sujetos a cambios sin previo aviso.
Los precios publicados son referencia y no constituye una oferta vinculante, no incluyen cantidades generadas por contratación de créditos hipotecarios o de otra índole, ni tampoco avalúos, gastos, derechos e impuestos notariales.
En algunos anuncios, las imágenes pudieran corresponder a los renders del proyecto y puede haber variaciones al momento de la entrega física.
TIPIPAM
Cholul, Mérida, Yucatán

