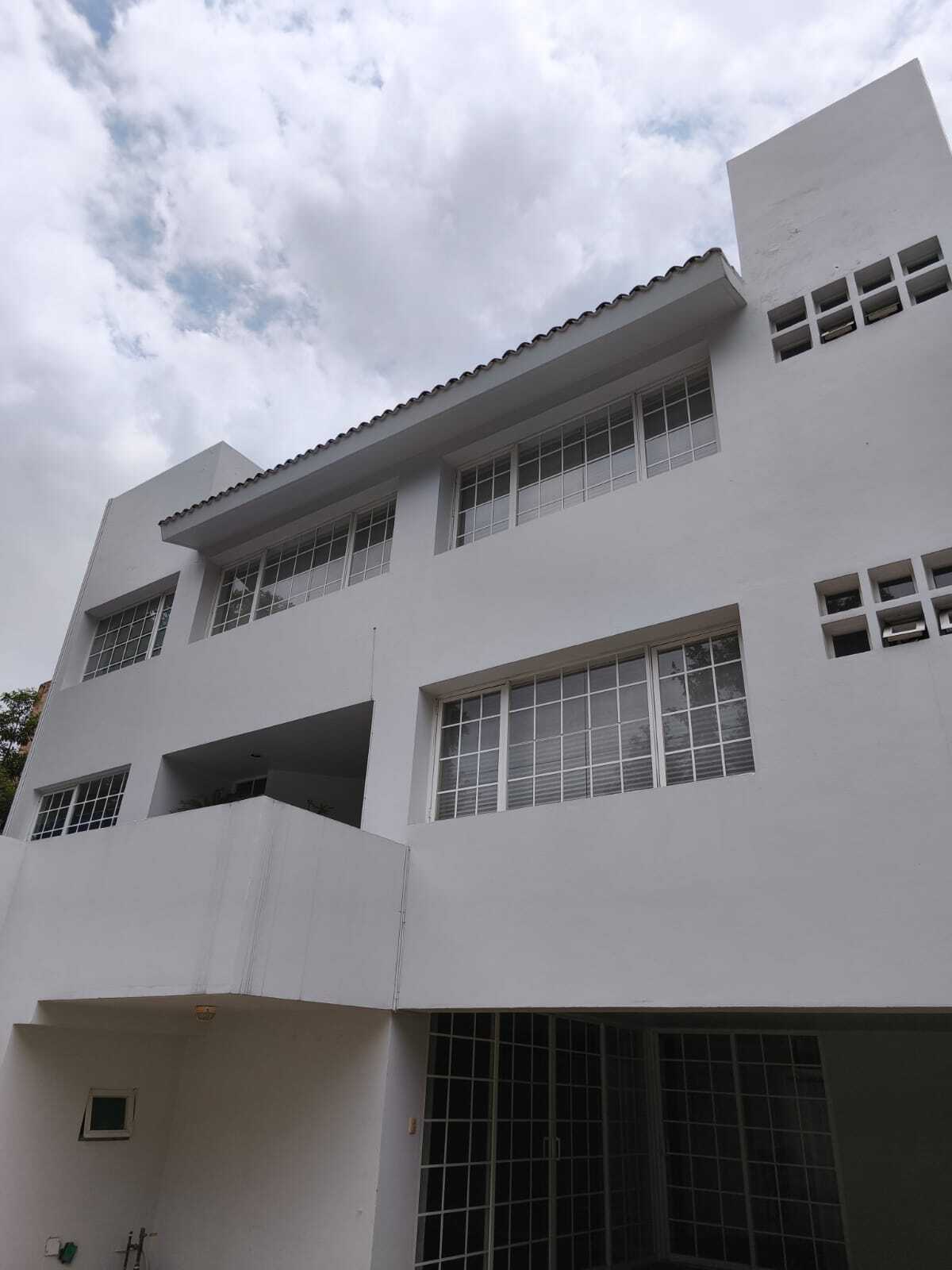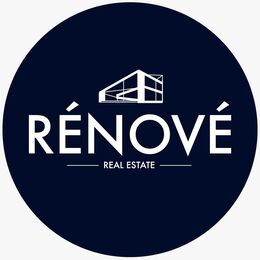





In one of the most exclusive and tree-lined areas of the city, in front of the Tlalpan Forest, this spectacular residence of 390 m² of land and 550 m² of construction is located, designed to provide comfort, style, and warmth. With top-quality finishes in wood, stone, quarry, and marble, large windows with an intelligent distribution over several levels. An ideal space to enjoy with family and friends. Its ground floor features a main entrance and a quarry staircase in Barragán style, a garage for five cars (two covered and five outside), a large multipurpose room with a bathroom and bar that can be integrated into the garage to create a perfect environment for gatherings or family events.
On the main floor, there is a toilet, a foyer that highlights a generous living room with a fireplace, a dining room with a view of the garden, a terrace with a grill, a breakfast area, and a fully equipped kitchen with granite countertops and a large pantry. A beautiful garden of approximately 120 m², with a sprinkler irrigation system, offers a green space to relax and enjoy the outdoors. Additionally, it includes a bedroom with a bathroom and dressing room on the ground floor, perfect for elderly people or as an office. On the second level, there are four bedrooms with dressing rooms and full bathrooms. The master bedroom has a jacuzzi and a view of the forest, as well as a chapel with natural lighting (TV room) and a security door. On the roof, there is a service area with a room for two people, a bathroom, a closet, a storage room, and a drying area.
The property includes a laundry area with service access on the ground floor, a cistern, a hydropneumatic system, security cameras connected to a remote platform, an alarm system, and electric fencing, electric doors to the parking lot, and smart locks.En una de las zonas más exclusivas y arboladas de la ciudad, frente al Bosque de Tlalpan, se encuentra esta espectacular residencia de 390 m² de terreno y 550 m² de construcción, diseñada para brindar comodidad, estilo y calidez. Con acabados de primera en madera, piedra, cantera y mármol, amplios ventanales con una distribución inteligente en varios niveles. Un espacio ideal para disfrutar en familia y con amigos. Su planta baja cuenta con acceso principal y escalera de cantera estilo Barragán, garage para cinco autos (dos techados más cinco afuera), gran salón de usos múltiples con baño y cantina que se puede integrar al garage para crear un ambiente perfecto para reuniones o eventos familiares.
En la planta principal, toilet, vestíbulo que destaca una generosa sala con chimenea, comedor con vista al jardín, terraza con asador, antecomedor, cocina totalmente equipada con cubierta de granito y amplia alacena. Hermoso jardín de aprox. 120 m², con sistema de riego por aspersión, ofrece un espacio verde para relajarse y disfrutar al aire libre. Además, incluye una recámara con baño y vestidor en planta baja, perfecta para personas mayores o como estudio. En el segundo nivel, se encuentran cuatro recámaras con vestidor y baño completo. La principal con jacuzzi y vista al bosque, así como un oratorio con iluminación natural (sala de TV) y puerta de seguridad. En la azotea, se encuentra el área de servicio con cuarto para dos personas, baño, clóset, bodega y área de tendido.
La propiedad incluye área de lavado con acceso de servicio en PB, cisterna, sistema hidroneumático, cámaras de seguridad conectadas a plataforma remota, sistema de alarma y cerca eléctrica, puertas eléctricas a estacionamiento y chapas inteligentes.

