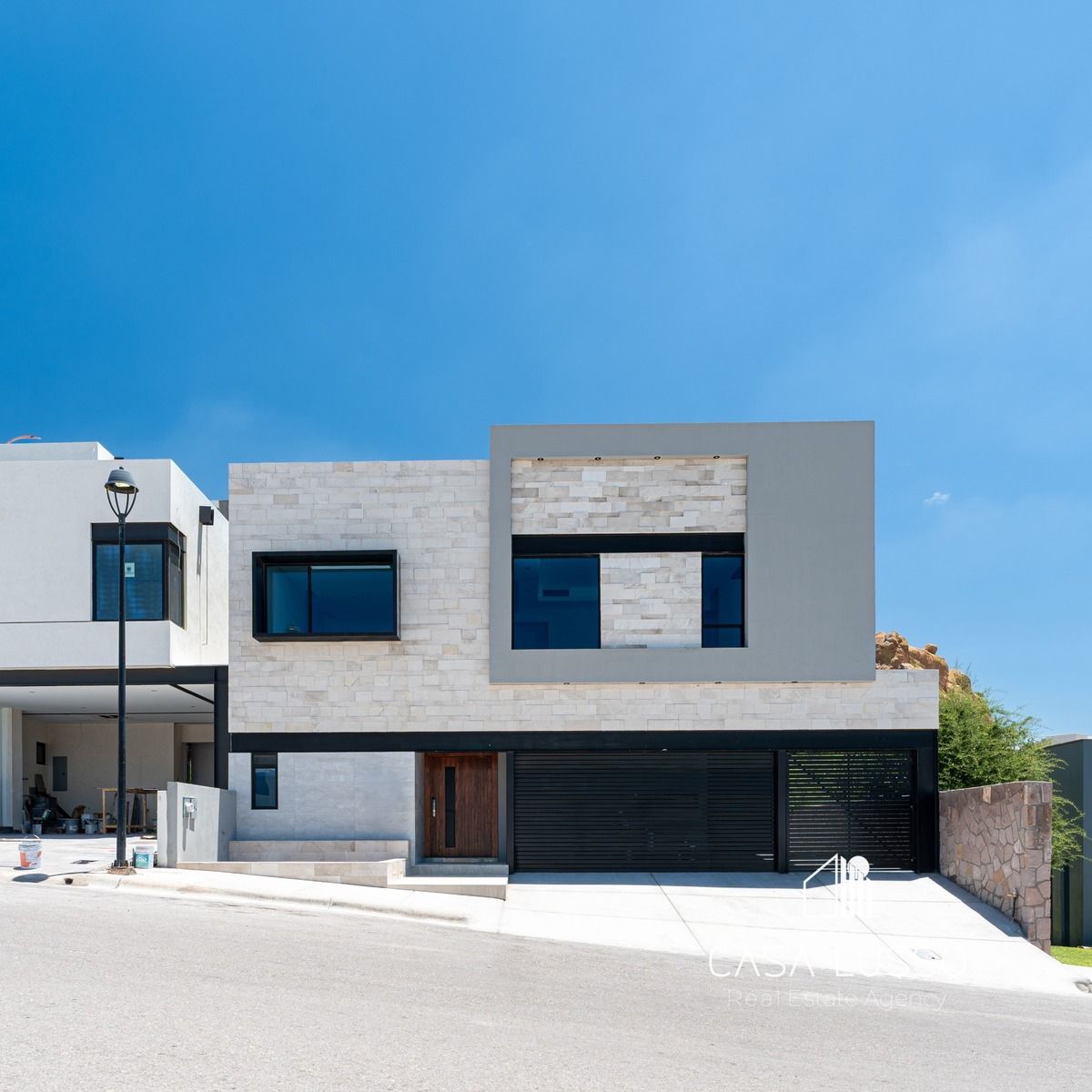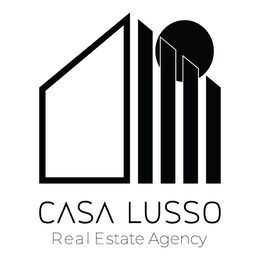





House in Valles Zone, with a bedroom on the ground floor.
DISTRIBUTION:
GROUND FLOOR:
-Garage for 3 cars.
-Living room / dining room.
-Half bathroom.
-Kitchen with island.
-Laundry room.
-Bedroom with full bathroom and closet.
-Patio with terrace.
UPPER FLOOR:
-Living area.
-Master bedroom with full bathroom and walk-in closet.
-2 secondary bedrooms each with full bathroom and walk-in closet.
-Terrace with a view of the rocky area.
EQUIPMENT AND MATERIALS:
-Exterior walls made of 20 cm thick ecotec thermal block.
-Interior walls of red fired brick.
-Lightweight concrete slabs with polystyrene formwork.
-Insulating plate on the roof slab of 1" and a concrete layer of 5 cm thickness.
-Waterproofing with mineralized paper.
-Ceramics from the Castel brand.
-Aluminum windows made with 3" profiles and double glazing.
-Oak carpentry.
-Kitchen countertops and sinks made of granite.
-Toilets, sinks, and faucets from the Castel brand.
-6 mm SPC laminated flooring on the upper floor.
-26 GAL hydropneumatic.
-5000 L cistern.
-30 GAL boiler.
-Oven, grill, built-in coffee maker, and TEKA brand hood.
-2 cooling units (heat-cool) of 5000 btu.
-Preparation for solar panels.
-Iron gates in the garage.
-Samsung washer and dryer.
EXTRAS:
-Wallpaper throughout the house.
-Water, drainage, electricity, and gas preparation in the patio for a barbecue project.
-Concealed electrical installation for curtain automation.
-Landscaping and irrigation project included.Casa en Zona Valles, con recámara en planta baja.
DISTRIBUCIÓN:
PLANTA BAJA:
-Cochera para 3 autos.
-Sala / comedor.
-Medio baño.
-Cocina con isla.
-Lavandería.
-Recámara con baño completo y clóset.
-Patio con terraza.
PLANTA ALTA:
-Estancia.
-Recámara principal con baño completo y vestidor.
-2 recámaras secundarias con baño compelto y vestidor cada una.
-Terraza con vista al pedregal.
EQUIPO Y MATERIALES:
-Muros exteriores de block térmico ecotec de 20 cm de espesor.
-Muros interiores de ladrillo rojo recocido.
-Losas de concreto aligeradas con casetón de poliestireno.
-Placa aislante en losa de azotea de 1" y capa de concreto de 5 cm de espesor.
-Impermeabilización con papel mineralizado.
-Cerámicas de la marca Castel.
-Ventadas de aluminio fabricada en perfiles de 3" y doble vidrio.
-Carpintería de encino.
-Cubiertas de cocina y lavabos de granito.
-Sanitarios, lavabos y grifería de la marca castel.
-Duela laminada spc de 6 mm en planta alta.
-Hidroneumático de 26 GAL.
-Cisterna de 5000 L.
-Boiler de 30 GAL.
-Horno, parrilla, cafetera empotrable y campana marca TEKA.
-2 unidades de refrigeración, (frío-calor) de 5000 btu.
-Preparación para paneles solares.
-Portones de herrería en cochera.
-Lavadora y secadora marca Samsung.
EXTRAS:
-Papel tapiz en toda la casa
-Preparación de agua, drenaje, luz y gas en patio para proyecto de asador.
-Instalación eléctrica oculta para automatización de cortinas.
-Se incluye proyecto de jardinería y riego.

