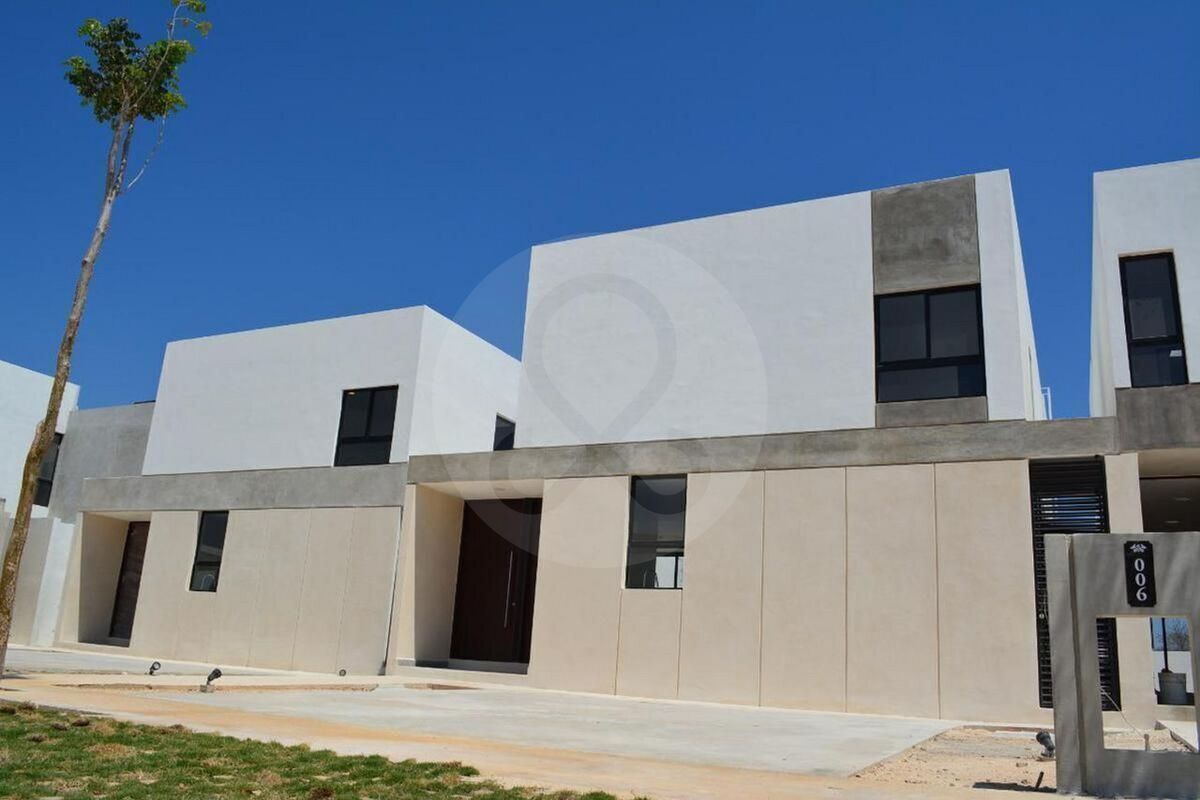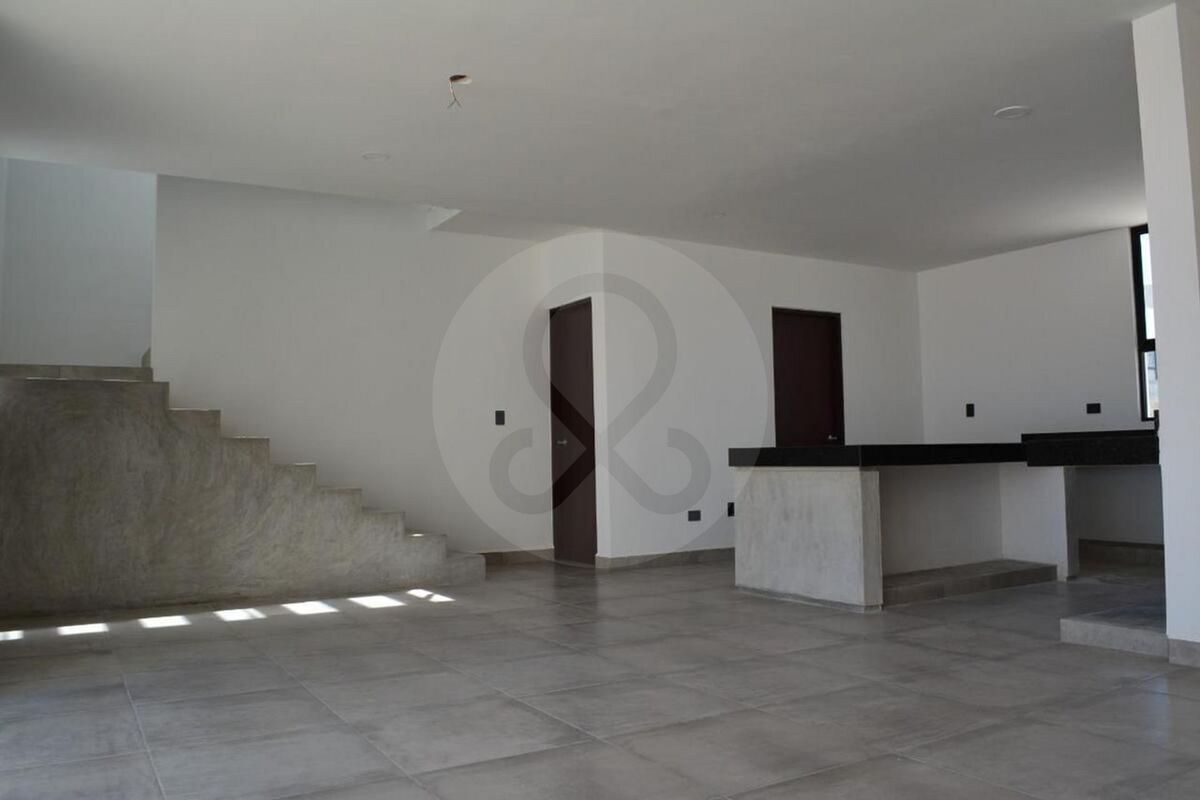




Enjoy living in one of the areas with the highest appreciation in the city, with quick access routes that bring you closer to places and services of the highest quality, allowing you to live comfortably and safely:
Residential private community inspired by the geometry of French gardens, combining green areas with functional amenities. From its architectural design, its outdoor spaces, to its green areas crowned with elegant vegetation, have been meticulously cared for to create a lively and social space, a community of well-being and balance.
Each amenity is located within the gardens and green areas, providing spaces that foster a sense of community. All these spaces are connected through a main walkway that integrates with the multiple green areas, generating a harmonious coexistence with nature.
DISTRIBUTION:
Model D2:
Land: from 399 m2
Construction: 185 m2
Ground Floor:
. Living room.
. Dining room.
. Kitchen and pantry.
. Half bathroom for guests.
. Service room with bathroom.
. Service patio.
Upper Floor:
. Master bedroom with area for closet-dressing room and bathroom
. Bedroom #2 with area for closet and full bathroom.
. Bedroom #3 with area for closet and full bathroom.
NOTES:
* Maintenance fee: $1,500
* Bank credits accepted
* Down payment 20%
* Delivery date: Ready
• The total price will be determined based on the variable amounts of credit and notarial concepts that must be consulted with the promoters in accordance with the provisions of NOM-247-SE-2021.Disfruta habitar en una de las zonas de mayor plusvalía en la ciudad, con rápidas vías de acceso que te acerca a los lugares y servicios de la más alta calidad, permitiéndote vivir de manera cómoda y segura:
Privada residencial inspirada en la geometría de los jardines franceses, que combina áreas verdes con amenidades funcionales. Desde su diseño arquitectónico, sus espacios exteriores, hasta sus áreas verdes coronadas de elegante vegetación, han sido meticulosamente cuidados para crear un espacio vivo y social, una comunidad de bienestar y balance.
Cada amenidad está ubicada dentro de los jardines y áreas verdes, brindando espacios que fomentan el sentido de comunidad. Todos estos espacios están conectados a través de un andador principal que se integra a las múltiples áreas verdes, generando una convivencia armoniosa con la naturaleza.
DISTRIBUCIÓN:
Modelo D2:
Terreno: desde 399 m2
Construcción: 185 m2
Planta Baja:
. Sala.
. Comedor.
. Cocina y alacena.
. Medio baño de visitas.
. Cuarto de servicio con baño.
. Patio de servicio.
Planta Alta:
. Recamara principal con área para clóset-vestidor y baño
. Recámara #2 con área para clóset y baño completo.
. Recámara #3 con área para clóset y baño completo.
NOTAS:
* Cuota de mantenimiento: $1,500
* Se aceptan créditos bancarios
* Enganche 20%
* Fecha de entrega: Lista
• El precio total se determinará en función de los montos variables de conceptos de crédito y notariales que deben ser consultados con los promotores de conformidad con lo establecido en la NOM-247-SE-2021.