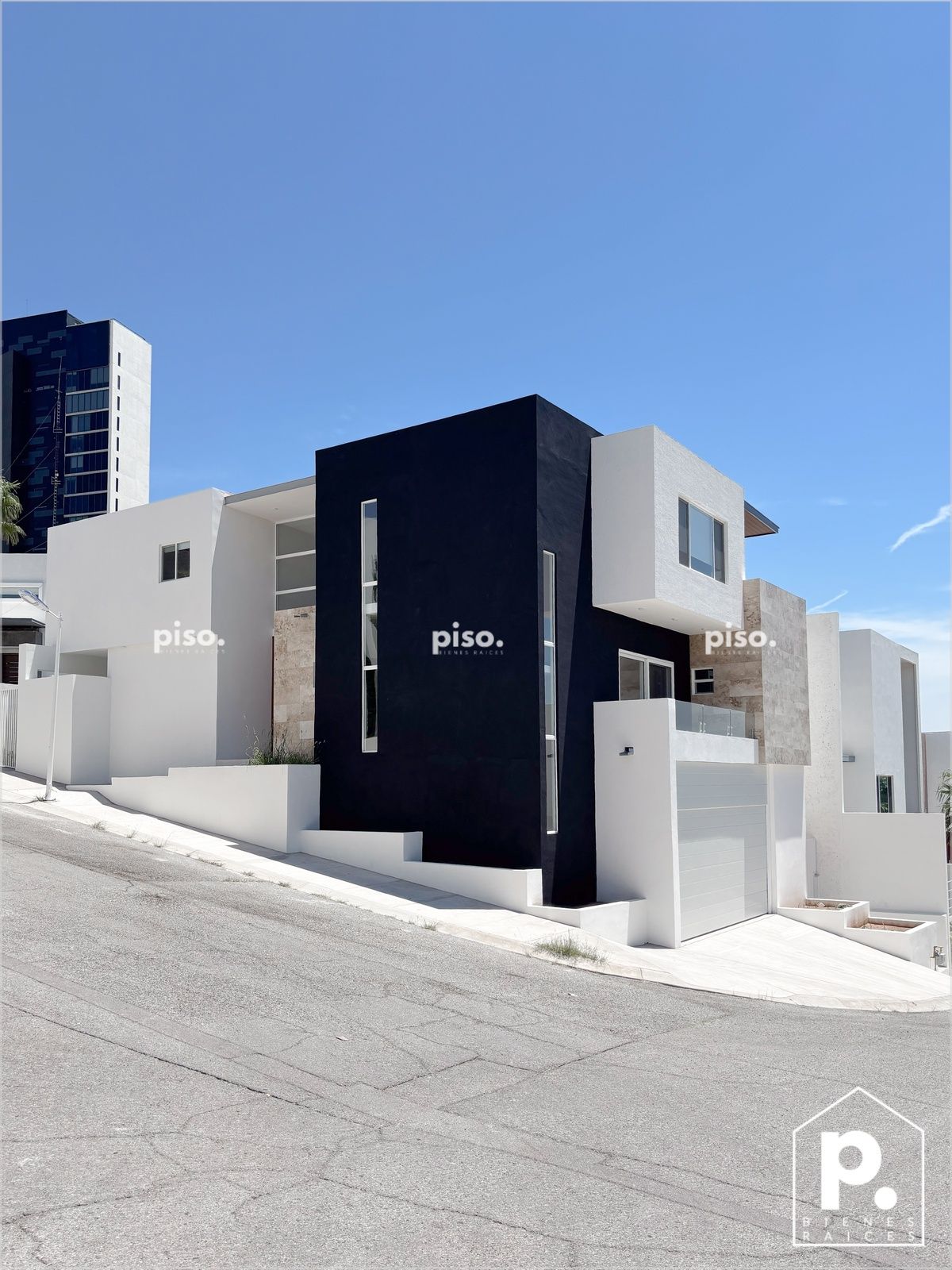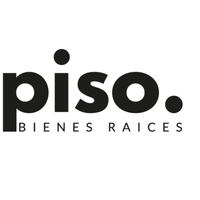





Basement:
-Garage for 4 cars
-Service room with full bathroom
Ground Floor:
-Entrance hall
-Half bathroom
-Secondary bedroom 1 with full bathroom and dressing room.
-Living-dining room
-Kitchen
-Laundry
-Patio
Upper Floor:
-Master bedroom with full bathroom, dressing room, and balcony with city view.
-Secondary bedroom 2 with full bathroom and dressing room.
-Secondary bedroom 3 with full bathroom and dressing room
-Living area.
Equipment:
-Cistern
-Hydropneumatic
-Water heater
-Solar panels
-Mini-splits for heating/cooling
-Integrated kitchen with island and quartz countertop
-Stove
-Oven
-DishwasherSótano:
-Cochera para 4 autos
-Cuarto de servicio con baño completo
Planta Baja:
-Recibidor
-Medio baño
-Recamara secundaria 1 con baño completo y vestidor.
-Sala comedor
-Cocina
-Lavandería
-Patio
Planta Alta:
-Recamara principal con baño completo, vestidor y balcón con vista a la ciudad.
-Recamara secundaria 2 con baño completo y vestidor.
-Recámara secundaria 3 con baño completo y vestidor
-Estancia.
Equipamiento:
-Cisterna
-Hidroneumático
-Boiler
-Paneles solares
-Minisplits frío/ calor
-Cocina integral con isla y cubierta de cuarzo
-Parrilla
-Horno
-Lavavajillas
Cumbres de San Francisco I y II, Chihuahua, Chihuahua
