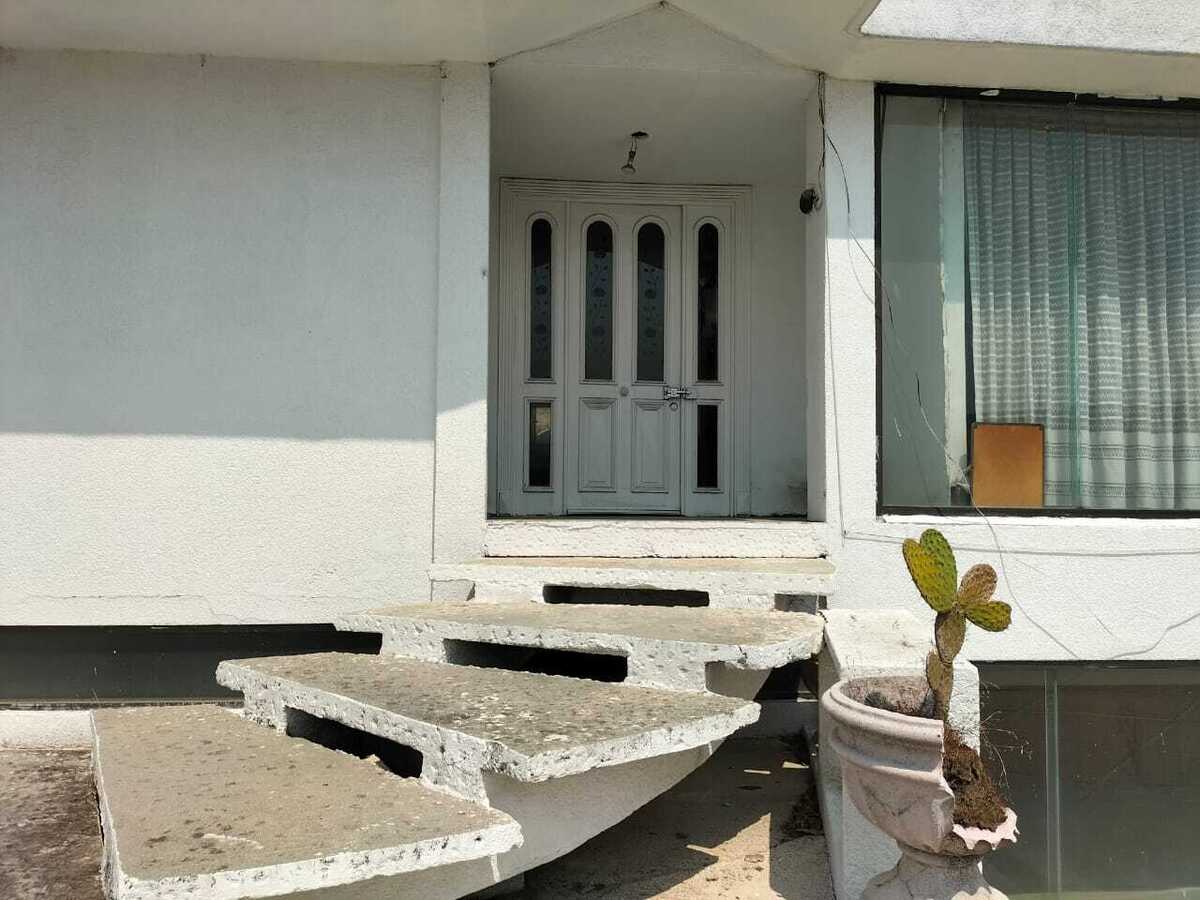





-DISTRIBUTION:
GROUND FLOOR:
• Full bathroom
• 3 rooms
• Laundry area
LEVEL 1 (MAIN ENTRANCE)
• Open space with triple height
• Dining room
• 1 room with half bathroom that gives access to level 1
• 1 room that gives access to level 2
• Integral kitchen
• Service patio
• 1 bedroom with full bathroom with shower and tub; and dressing room
• In the middle of a slight elevation, 2 bedrooms with bathroom with tub and dressing room
LEVEL 1:
• Niche
• Service room with full bathroom and dressing room
• Open service patio with double sink
LEVEL 2:
• 1 bedroom with closet and bathroom with tub
• 1 bedroom with full bathroom
-CHARACTERISTICS:
• Land: 5473 m2
• Construction: 1,352 m2
• Land use of the area: Residential medium density with commerce of basic products and services; Key: H-200-B;
Density: Max. number of homes 1 per lot and 1 home for every 120 m2 of land.
Intensity: Maximum construction area allowed within the property 1,354.80 m2; Maximum land occupancy area 70%
of the property = 3,831.10 m2; Minimum construction-free area 30% of the property = 1,641.90 m2; Maximum height of buildings 3
levels or 9 MTS from the foundation level; Minimum lot 120 m2 of area with a minimum front of 7 MTS; Minimum
mandatory number of parking spaces 4 after 401 m2 of construction.
• Property condition: to remodel
• 3 levels built
• Irregular and descending land
• Private access of 5.7 x 64.84 m2, with double gate that gives access to an area of 99.12 x 52.4 m2
• Type of bifacial light
• Stationary gas
-EQUIPMENT:
• 4 water tanks
• Cistern
• Pool with pump
• 10 covered parking spaces
• Wooden furniture and doors
• Marble and ceramic floors
• Marble in sinks, floors, bathrooms, and bathroom walls
• Natural light
-STATUS OF THE PROPERTY:
• Vacant
• Free of liens
• Used
• 50 years old
-DOCUMENTATION:
• Public deed
• Property tax receipt
• Water bill
This and other documentary information of the property available in the office by appointment.
-PAYMENT METHOD:
• Own resources
-SERVICES IN THE AREA:
• 2.7 km from TEC de Monterrey via Av. Lago de Guadalupe
• 9 km from Ciudad Satélite via Mexico-Querétaro highway and Blvd. Manuel Ávila Camacho
• 5.7 km from Outlet Punta Norte
• 9.2 km from the Atizapán de Z. Town Hall.
-ROADS:
• 76 m from Av. Lago de Guadalupe
• 530 m from Mexico-Querétaro highway
• 1.5 km from Av. De la Manzana, San Miguel Xochimanga
• 5.2 km from Arboledas via Av. De la Manzana
-ENVIRONMENT:
• Commercial-Residential
Adhesion Contract for Intermediation for the sale of real estate.
Registered with the Federal Consumer Protection Agency
Number 4894-2022, dated September 18, 2022.-DISTRIBUCIÓN:
PLANTA BAJA:
• Baño completo
• 3 estancias
• Área de lavado
NIVEL 1 (ENTRADA PRINCIPAL)
• Estancia abierta con triple altura
• Comedor
• 1 estancias con medio baño que da acceso el nivel 1
• 1 estancia que da acceso a nivel 2
• Cocina integral
• Patio de servicio
• 1 recámara con baño completo con regadera y tina; y vestidor
• En medio desnivel hacia arriba, 2 recámaras con baño con tina y vestidor
NIVEL 1:
• Nicho
• Cuarto de servicio con baño completo y vestidor
• Patio de servicio abierto con doble lavabo
NIVEL 2:
• 1 recámara con clóset y baño con tina
• 1 recámara con baño completo
-CARACTERÍSTICAS:
• Terreno: 5473 m2
• Construcción: 1,352 m2
• Uso de suelo de la zona: Habitacional de densidad media con comercio de productos y servicios básicos; Clave: H-200-B;
Densidad: No. Máx. de viviendas 1 por lote y 1 vivienda por cada 120 m2 de terreno.
Intensidad: Superficie máxima de construcción permitida dentro del predio 1,354.80 m2; Superficie máxima de ocupación de suelo 70%
del predio = 3,831.10 m2; Superficie mínima libre de construcción 30% del predio = 1,641.90 m2; Altura máxima de las edificaciones 3
niveles o 9 MTS a partir del nivel de desplante; Lote mínimo 120 m2 de superficie con un frente mínimo 7 MTS; Número mínimo
obligatorio de cajones de estacionamiento 4 después de 401 m2 de construcción.
• Estado del inmueble: para remodelar
• 3 niveles construidos
• Terreno irregular y descendente
• Acceso privado de 5.7 x 64.84 m2, con doble portón que da acceso a una superficie de 99.12 x 52.4 m2
• Tipo de luz bifásica
• Gas estacionario
-EQUIPAMIENTO:
• 4 tinacos
• Cisterna
• Alberca con bomba
• 10 lugares de estacionamiento, techado
• Muebles y puertas de madera
• Pisos de mármol y cerámicos
• Mármol en lavamanos, pisos, baños, y paredes de baños
• Luz natural
-ESTATUS DEL INMUBLE:
• Desocupado
• Libre de gravamen
• Usado
• 50 años de antigüedad
-DOCUMENTACIÓN:
• Escritura pública
• Boleta predial
• Boleta de agua
Esta y otra información documental del inmueble disponible en oficina con previa cita.
-FORMA DE PAGO:
• Recursos propios
-SERVICIOS DE LA ZONA:
• A 2.7 k del TEC de Monterrey por Av. Lago de Guadalupe
• A 9 k de Ciudad Satélite por la carretera México-Querétaro y Blvd. Manuel Ávila Camacho
• A 5.7 k de Outlet Punta Norte
• A 9.2 km del Ayuntamiento de Atizapán de Z.
-VIALIDADES:
• A 76 m de la Av. Lago de Guadalupe
• A 530 m de la carretera México-Querétaro
• A 1.5 de Av. De la Manzana, San Miguel Xochimanga
• A 5.2 k de Arboledas por Av. De la Manzana
-ENTORNO:
• Comercial-Habitacional
Contrato de Adhesión de Intermediación para la compraventa de inmuebles.
Registrado en la Procuraduría Federal del Consumidor
Número 4894-2022, de fecha 18 de septiembre del 2022.
