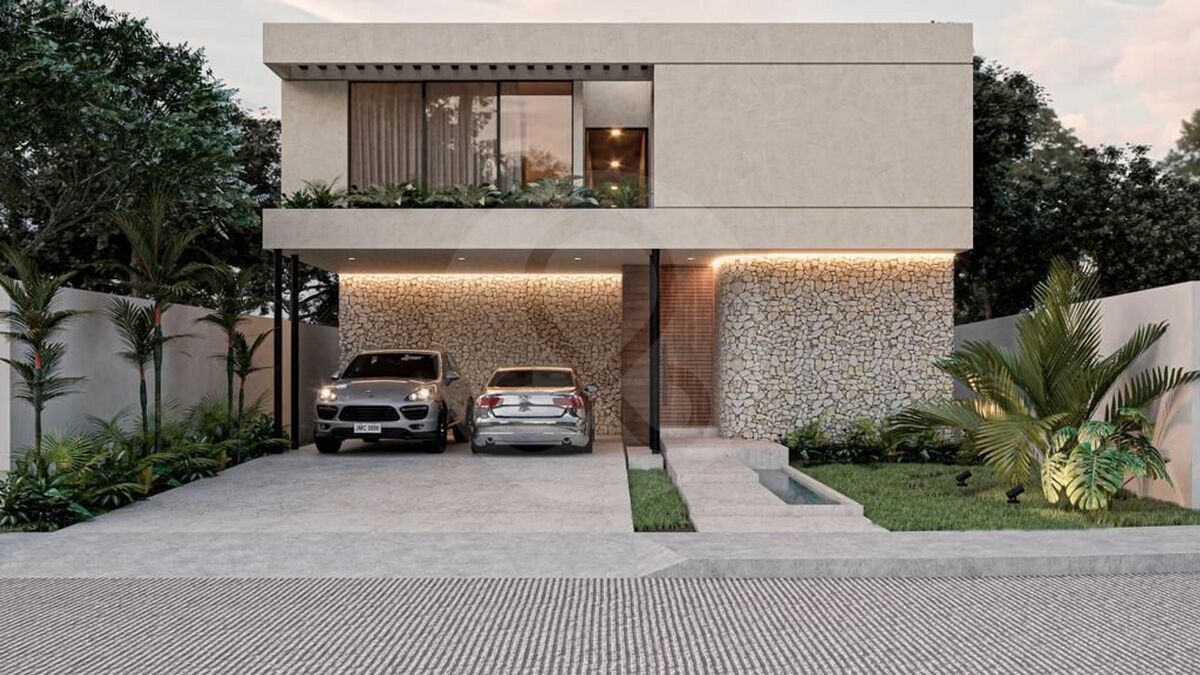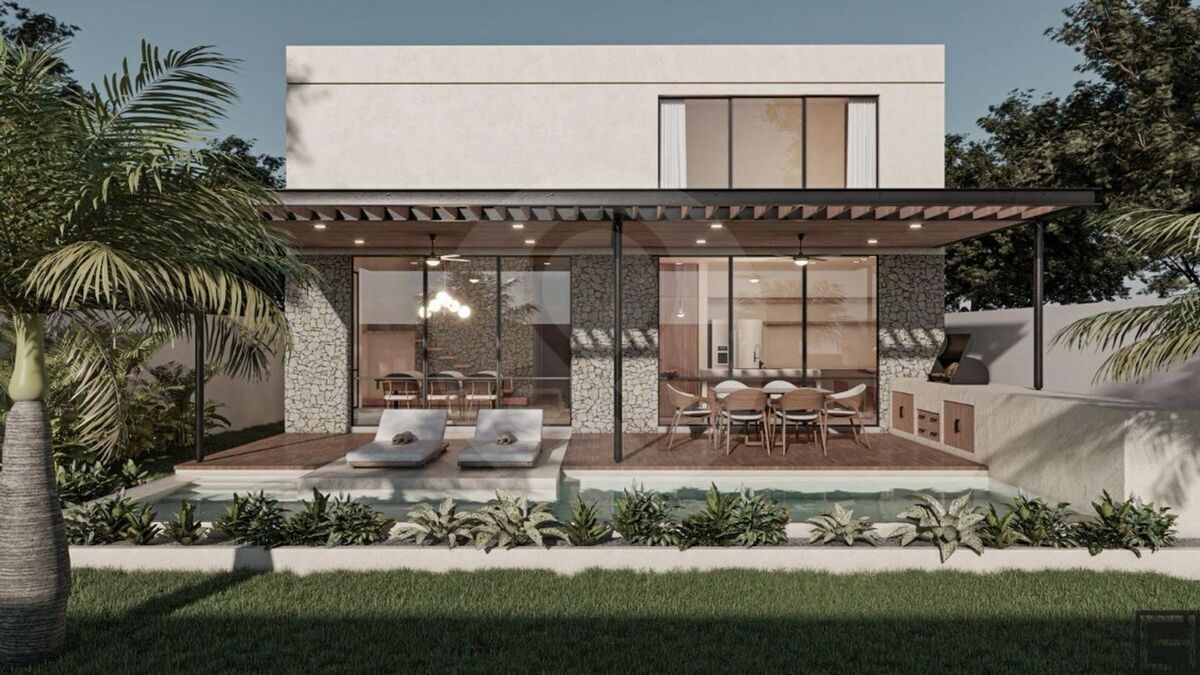




House for sale in one of the most beautiful private areas of Mérida, Tamara.
The house is distributed as follows:
GROUND FLOOR
‒ Garage for 2 cars
‒ Living and dining room with double height
‒ Dining room and kitchen with direct view of the pool
‒ Guest room with adjacent full bathroom
‒ Terrace with barbecue area next to the pool
‒ Pool of 2.40 x 9.40 m with wading area
‒ Open concept kitchen with quartz white countertops and island, equipped with gas stove, sink with single lever, dishwasher, and gas oven.
‒ Pantry and laundry area
‒ Service room with full bathroom and laundry area
UPPER FLOOR
‒ 2 secondary bedrooms, each with walk-in closet and full bathroom with mirrors, tempered glass partitions, furniture and bathroom accessories, countertop covered with cream maya stone with built-in sink and coverings according to design
‒ Master bedroom with view of the pool, walk-in closet and full bathroom with mirror, tempered glass partitions, furniture and bathroom accessories, countertop covered with cream maya stone with built-in sink and coverings according to design
EQUIPMENT
‒ European line windows with 6mm or higher glass according to design
‒ Gas heater
- Gas stove
- Dishwasher
- Oven
- Carpentry
- Built-in closets in bedrooms
‒ Cistern and hydropneumatic system
‒ Fans
‒ Mini-split air conditioners in guest room, secondary bedrooms, and master (4)
‒ Grass and initial ornamental gardening with irrigation system
‒ Roof waterproofing with 5-year warranty
‒ Stationary gas tank
‒ Pergola on terrace next to the pool
‒ Exterior numbers made of bronze-colored metal 6” high
* Prices and availability may vary without prior notice*Casa en venta en una de las privadas mas bellas de Mérida , Tamara .
La casa se distribuye de la siguiente manera
PLANTA BAJA
‒ Garaje para 2 autos
‒ Sala y comedor a doble altura
‒ Comedor y cocina con vista directa a la piscina
‒ Cuarto de visitas con baño completo adyacente
‒ Terraza con área de asador junto a la piscina
‒ Piscina de 2.40 x 9.40 m con área de chapoteadero
‒ Cocina de concepto abierto con barra e isla recubiertas de cuarzo blanco, equipada con
estufa de gas, fregadero con monomando, lavavajillas y horno de gas.
‒ Área de despensa y lavado
‒ Cuarto de servicio con baño completo y área de lavado
PLANTA ALTA
‒ 2 recámaras secundarias, cada una con clóset vestidor y baño completo con espejos, canceles de vidro templado, muebles y accesorios de baño, meseta recubierta de piedra crema maya con lavabo in built y revestimientos según diseño
‒ Recámara principal con vista a la piscina, clóset vestidor y baño completo con espejo, canceles de vidro templado, muebles y accesorios de baño, meseta recubierta de piedra crema maya con lavabo in built y revestimientos según diseño
EQUIPAMIENTO
‒ Cancelería línea europea con vidrio de 6mm o superior de acuerdo a diseño
‒ Calentador de gas
- Estufa de gas
-Lavavajillas
- Horno
- Carpinteria
- Closets de carpintería en habitaciones
‒ Cisterna y sistema hidroneumático
‒ Ventiladores
‒ Aires acondicionados tipo mini Split invertir en recámara de visitas, recámaras secundarias
y principal (4)
‒ Pasto y jardinería ornamental inicial con sistema de riego
‒ Impermeabilización de azotea con garantía de 5 años
‒ Tanque de gas estacionario
‒ Pergolado en terraza junto a la alberca
‒ Números exteriores de herrería color bronce de 6” de altura
* El precio y disponibilidad pueden variar sin previo aviso*