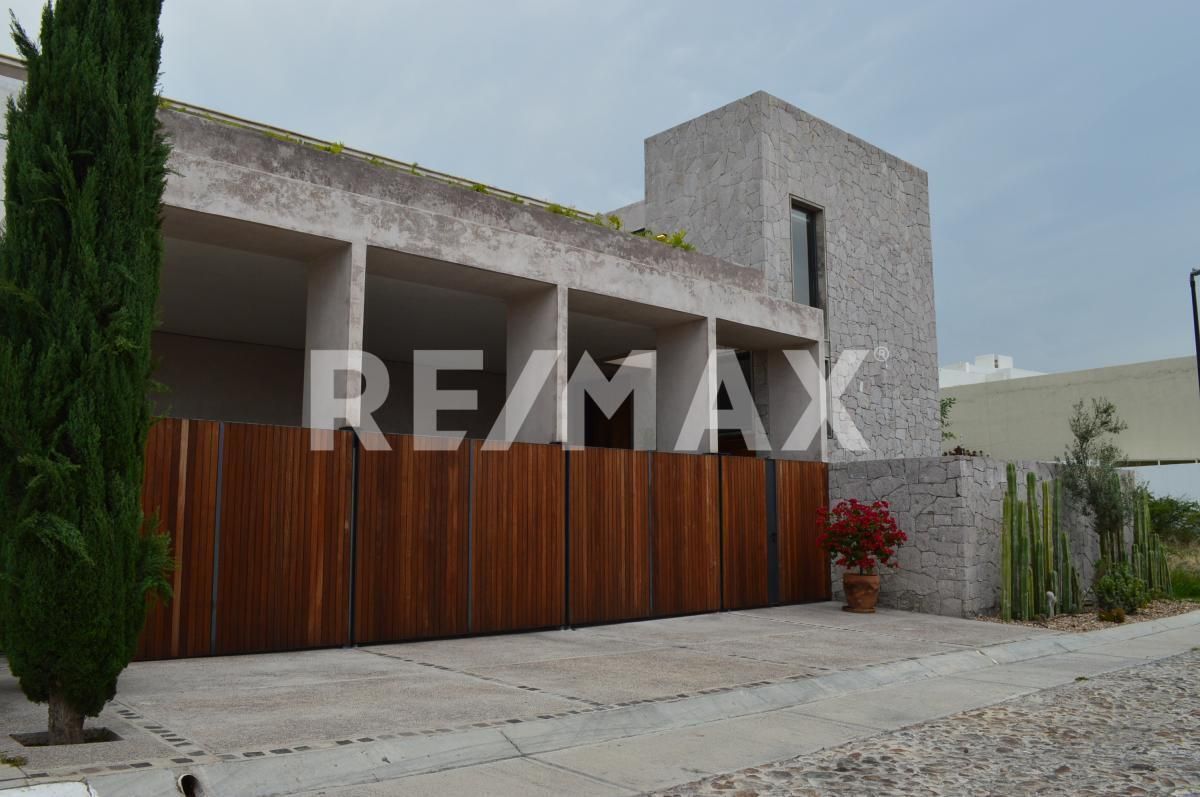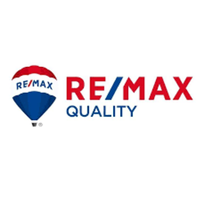





The house features:
• Comprehensive lighting design throughout the house, including walls, outdoor areas, and pool; all fixtures and blinds are included.
• 3 bedrooms with bathrooms and walk-in closets, the master with a dressing room.
• Study or bedroom on the ground floor with a full bathroom.
• Kitchen finished with wood paneling and quartz countertops, dishwasher, coffee maker, oven tower, and grill all by TEKA. Slow close and LED lighting.
• Outdoor terrace with a ceiling finished in wood planks and a system for an outdoor screen in the bar and pool area.
• Service room with a bathroom or can function as a bedroom with independent access.
• Laundry room.
• Solar water heater with gas heater backup.
• Storage room and pantry.
• Irrigation system.
• Water softening and purification system throughout the house.
• Photovoltaic panels in a bifacial system, which minimizes electricity consumption.
• Pool with a bar and solar panels.
• Closed covered garage controlled with wooden gates for outdoor cumaru with preparation for automation.
• Travertine marble floors and tiles throughout the house.
• Engineered wood floors in the bedrooms.
• Digital access door made with oak sleepers.
• Spacious family room on the upper floor.
• Ceilings in bedrooms and family room finished with wood planks and beams. This makes it very thermal.
• Air conditioning in the bedrooms.
• Two terraces, one facing Cimatario and the Valley.
• Large garden.
• Aluminum Euro-Vent line frames from CUPRUM. The large windows, railings, and frames are made of tempered glass.
• Completely walled perimeter with double finish, masonry, and striated block.
• Rear wall with a height of 5 m.La casa cuenta con:
• Diseño de iluminación integral en toda la casa, incluyendo bardas, áreas exteriores y alberca, se quedan todas las luminarias y persianas.
• 3 recámaras con baño y walking clóset, la principal con vestidor.
• Estudio o recámara en planta baja con baño completo.
• Cocina terminada enchapado de madera y cubiertas de cuarzo, lavavajillas, cafetera, torre de hornos y parrilla todo marca TEKA. Cierre lento e iluminación Led.
• Terraza exterior con techo terminado en duela de madera y sistema para pantalla exterior en área de bar y alberca.
• Cuarto de servicio con baño o funciona como recámara con salida independiente.
• Cuarto de lavado.
• Calentador solar con respaldo de calentador de gas .
• Bodega y covacha.
• Sistema de riego,
• Sistema suavizador y potabilizador de agua en toda la casa.
• Paneles fotovoltaicos en sistema bifásico, lo que reduce al mínimo el consumo de energía eléctrica.
• Alberca con bar y paneles solares.
• Garage techado cerrado controlado con portones de madera para exteriores cumarú con preparación para automatizado.
• Pisos y azulejos de mármol travertino en toda la casa.
• Pisos de madera de ingeniería en recámaras.
• Puerta de acceso digital fabricada con durmientes de encino.
• Amplio Family room en planta alta.
• Techos de recámaras y Family room terminados en duela y vigas de madera. Esto lo hace muy térmico.
• Aire acondicionado en las recámaras.
• Dos terrazas, una con frente al Cimatario y al Valle.
• Amplio jardín.
• Cancelaría de aluminio línea Euro-Vent de CUPRUM . Los ventanales grandes, barandales y canceles son de vidrio templado.
• Perímetro completamente bardeado con doble acabado, mampostería y block estriado.
• Barda posterior con altura de 5 m.
