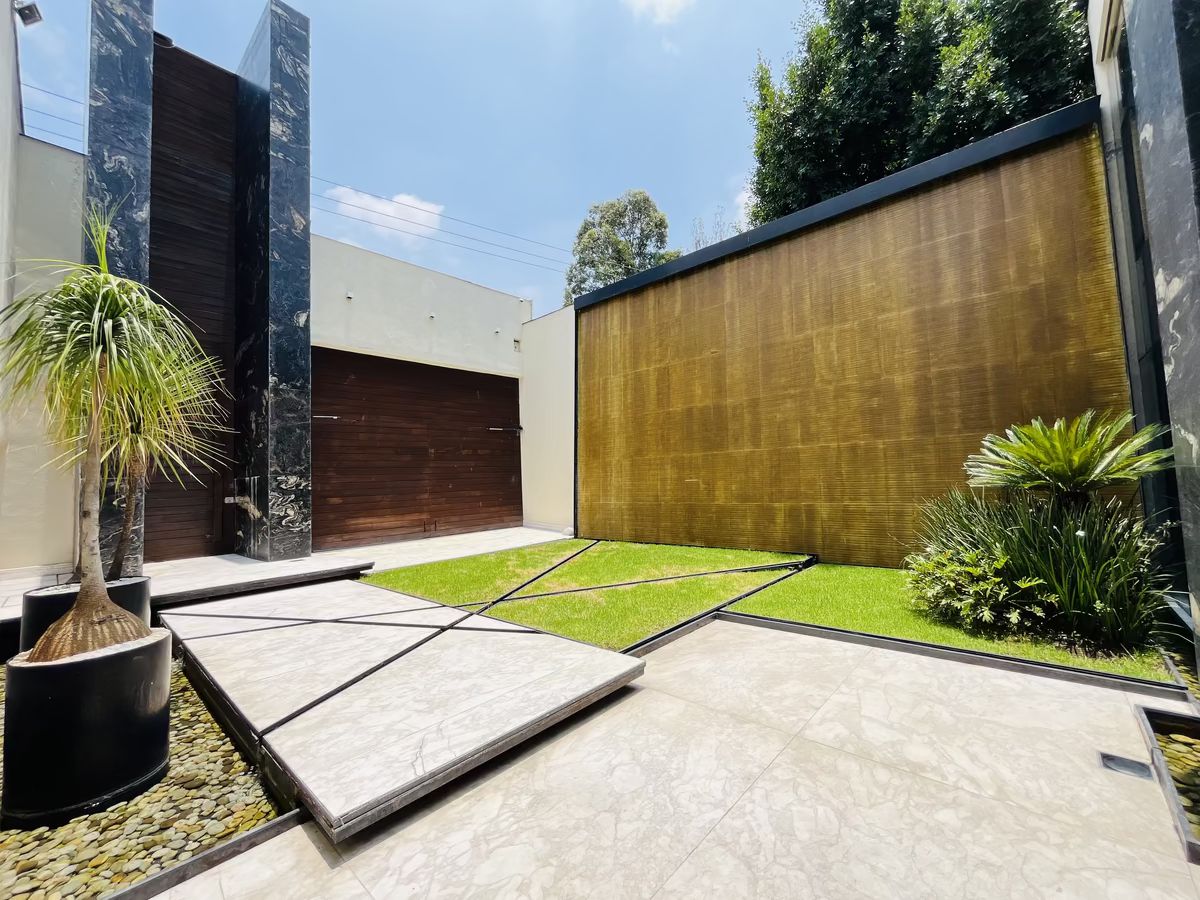





Cutting-edge design, luxury finishes, spacious areas.
Ground Floor
Entrance hall, triple-height living room, dining room, both with access to the terrace and the 300 m2 garden, study, fully equipped Spanish kitchen with quartz countertop, spaces designed for great storage, pantry, breakfast nook with view and access to the garden.
Covered terrace equipped with a fireplace.
On this level is the fifth bedroom with bathroom and dressing room.
First Level
3 bedrooms, each with bathroom and dressing room.
The master bedroom with double shower and terrace.
All with smart toilets.
Family TV room.
Access through a glass bridge to the family room.
Second Level
Fourth bedroom with dressing room and bathroom.
Roof Garden.
Basement at street level.
Bar room, with 2 half bathrooms, additional room.
Covered parking for 12 cars.
Storage room.
100% smart home: electric curtains, tablets in the bedrooms, ambient sound, air conditioning in each room.
Internet throughout the property.
Scheduled sprinkler irrigation, solar panels, and security cameras.
Service areas
Linen room, laundry room, 2 service rooms with full bathroom.
Guardhouse with bathroom.
2 independent main accesses, one from Fuego street and the other from Peñas street.
*Privacy notice suggestions complaints clarifications, consult our page.
The price does not include furniture, appliances, decorative items and/or art that may appear in the photographs.
The sale price does NOT include costs and taxes of notarization, or costs derived from any type of credit.Diseño de vanguardia, acabados de lujo, amplios espacios.
Planta Baja
Hall recibidor, sala a triple altura , comedor, ambos con salida a la terraza y al jardín de 300 m2, estudio, cocina integral española equipada, con cubierta de cuarzo, espacios diseñados para un gran almacenamiento, alacena , desayunador con vista y salida al jardín.
Terraza techada equipada con chimenea.
En este nivel se encuentra la quinta recámara con baño y vestidor.
Primer Nivel
3 recámaras, cada una con baño y vestidor.
La recámara principal con doble regadera y terraza.
Todas con sanitarios inteligentes.
Sala de tv familiar.
Acceso a través de un puente de cristal al familiy room.
Segundo Nivel
Cuarta recámara con vestidor y baño.
Roof Garden .
Sótano a nivel de calle.
Salón - bar , con 2 medios baños , salón adicional.
Estacionamiento techado para 12 autos.
Bodega.
Casa 100 % inteligente: cortinas eléctricas, tablets en las recámaras, sonido ambiental, climatización en cada habitación.
Internet en toda la propiedad
Riego por aspersión programado, paneles solares y cámaras de seguridad.
Areas de servicio
Cuarto de blancos, cuarto de lavado, 2 cuartos de servicio con baño completo.
Caseta de vigilancia con baño.
2 accesos principales independientes, uno por la calle de Fuego y el otro por la calle de Peñas .
*Aviso de privacidad sugerencias quejas aclaraciones., consultar nuestra página.
El precio no incluye el mobiliario, electrodomésticos, artículos de decoración y/o arte que pueden aparecer en las fotografías.
El precio de venta NO incluye gastos e impuestos de escrituración, o gastos derivados por algún tipo de crédito **
