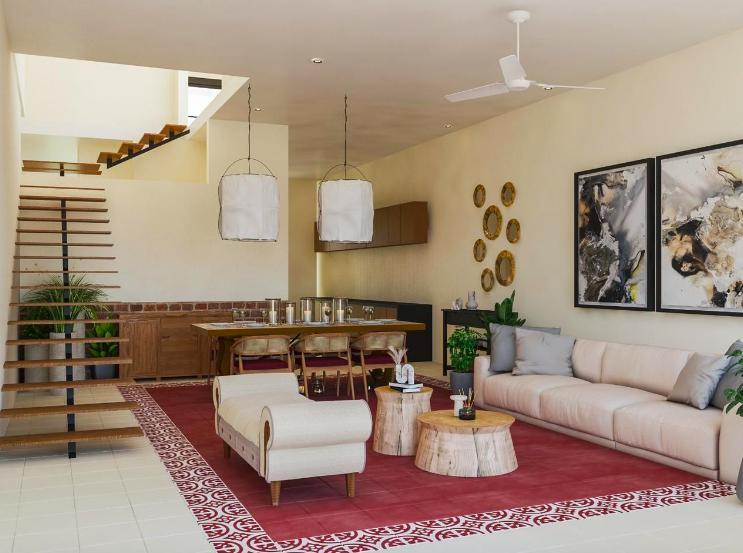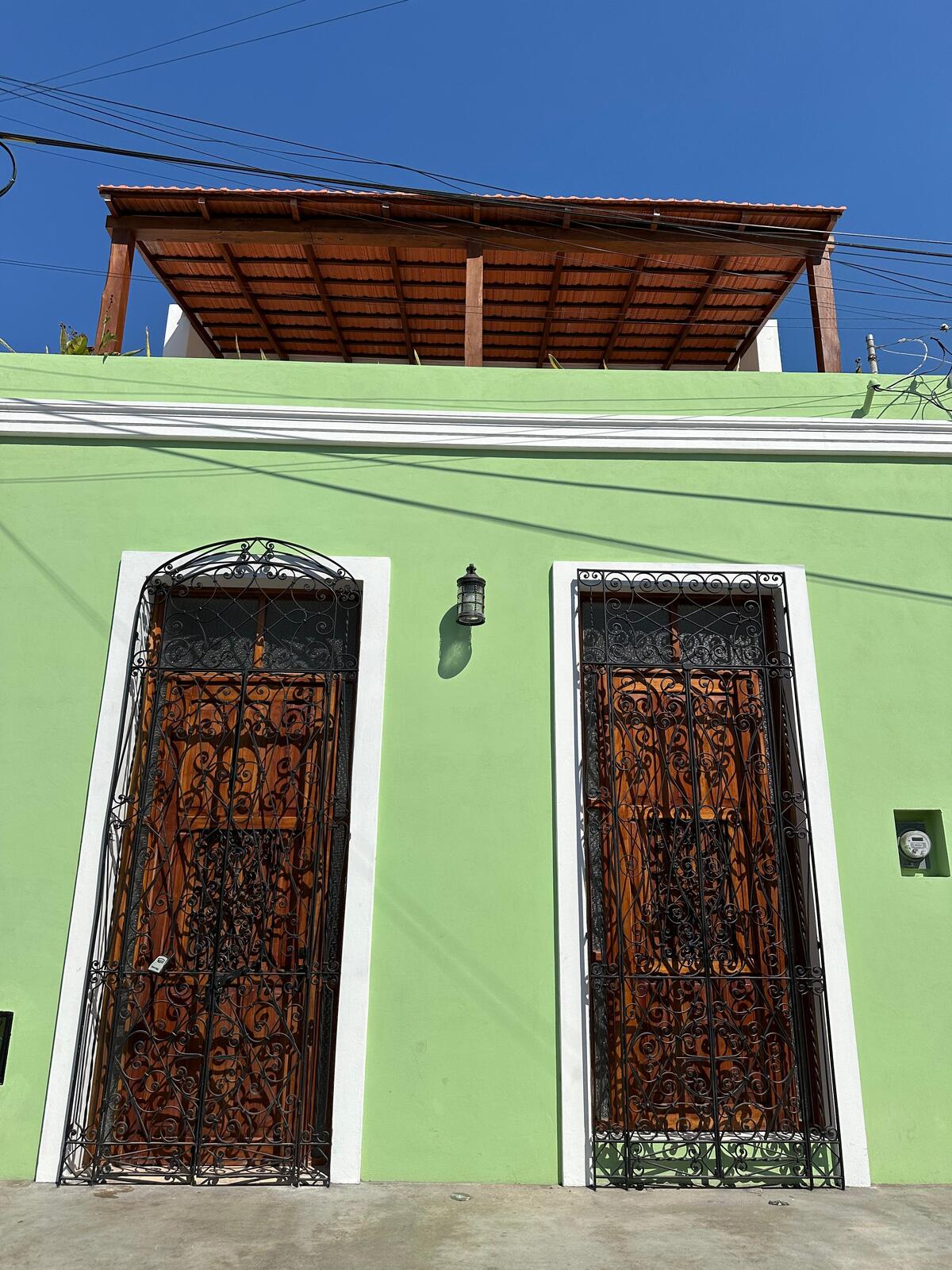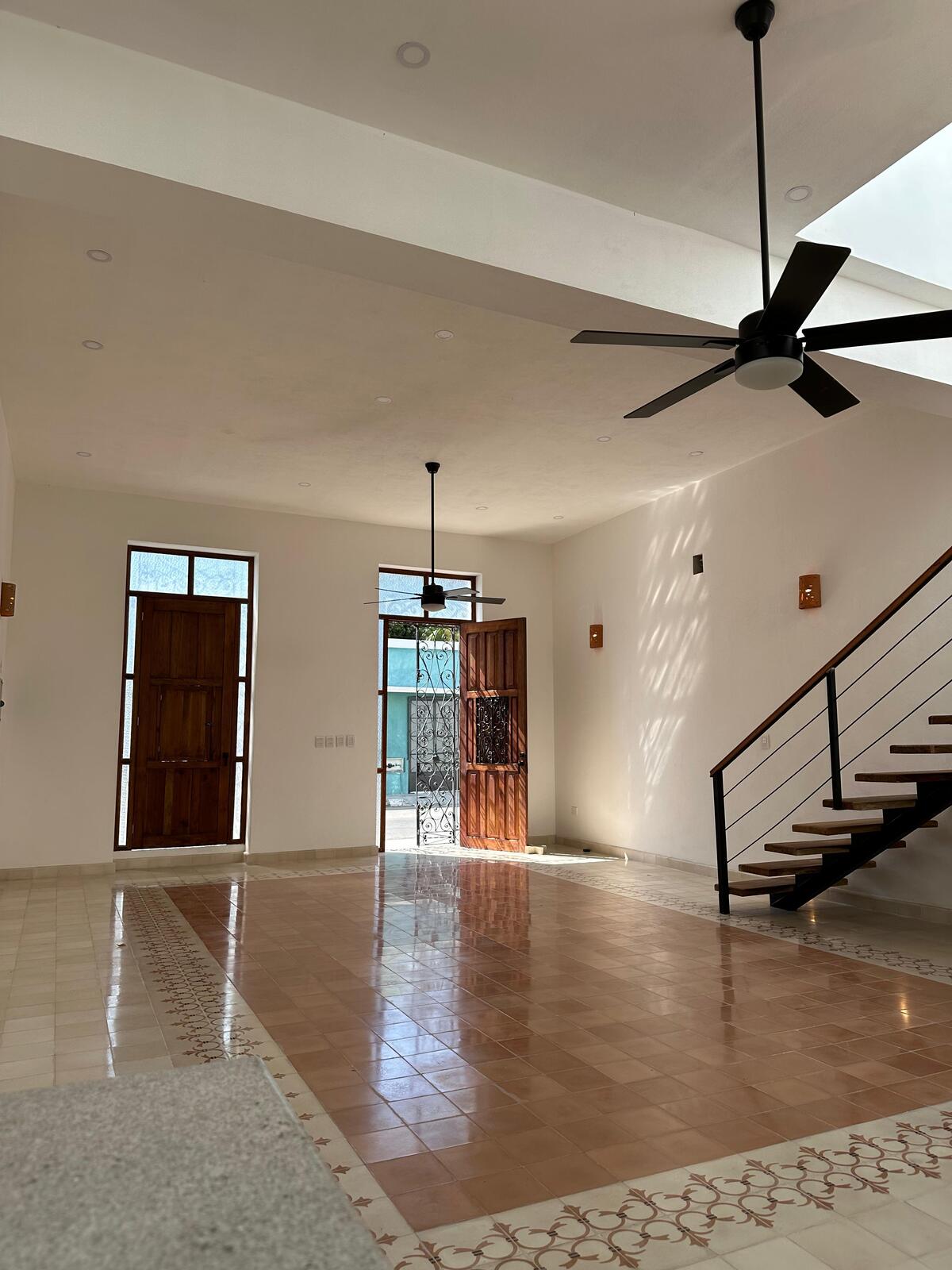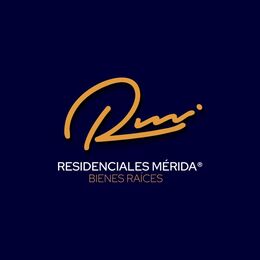





Charming house for sale in the coveted area of downtown Mérida, just a few steps from the historic neighborhood of La Ermita. This captivating property perfectly combines traditional architecture with modern amenities. With a unique design and charming details.
DELIVERY DATE: IMMEDIATE
MAINTENANCE FEE: NOT APPLICABLE
QUOTED LOT FROM THE PUBLICATION
Front: 6.6 m
Depth: 28 m
Land: 190.72 m2
Construction: 248.92 m2
DISTRIBUTION
GROUND FLOOR
-Living room
-Dining room
-Kitchen with granite bar
-Laundry area
-1 Bedroom with closet, air conditioning, and full bathroom (tempered glass partition, finishes with chukum paste)
-Terrace
-Half bathroom
-Pool
UPPER FLOOR
-1 Bedroom with closet, air conditioning, and full bathroom (tempered glass partition, finishes with chukum paste)
-1 Bedroom with closet, air conditioning, full bathroom (tempered glass partition, finishes with chukum paste) and terrace.
EQUIPMENT
-Handmade pasta floor mats
-Cedar carpentry with antique ironwork.
-Glass partitions and carpentry in bathrooms.
-Fans
-Kitchen with granite bar and complete carpentry.
-Pool.
-Closets in the bedrooms.
SALES POLICIES
-Reservation: $20,000.00 non-refundable
-Down payment 30%
FINANCING
-Personal resources or cash
-Bank credit
NOTICE
-Prices and availability are subject to change without prior notice.
-The images and perspectives are for illustrative purposes only.
-It does not include furniture, decorative items, or equipment not described in the property sheet.
-The price does not include notary fees, appraisal, acquisition taxes, or bank commissions.
-The information, including the delivery date and other additional details, is subject to change without prior notice.Encantadora casa en venta en la codiciada zona del Centro de Mérida, a pocos pasos del histórico barrio de La Ermita. Esta propiedad cautivadora combina a la perfección la arquitectura tradicional con comodidades modernas. Con un diseño único y detalles encantadores
FECHA DE ENTREGA: INMEDIATA
CUOTA DE MANTENIMIENTO: NO APLICA
LOTE COTIZADO DE LA PUBLICACION
Frente: 6.6 m
Fondo: 28 m
Terreno: 190.72 m2
Construcción: 248.92 m2
DISTRIBUCION
PLANTA BAJA
-Sala
-Comedor
-Cocina con barra de granito
-Área de lavado
-1 Habitación con closet, aire acondicionado y baño completo (cancel de cristal templado, acabados con pasta chukum)
-Terraza
-Medio baño
-Piscina
PLANTA ALTA
-1 Habitación con closet, aire acondicionado y baño completo (cancel de cristal templado, acabados con pasta chukum)
-1 Habitación con closet, aire acondicionado, baño completo (cancel de cristal templado, acabados con pasta chukum) y terraza.
EQUIPAMIENTO
-Tapetes de piso de pasta artesanal
-Carpintería de cedro con herrería antigua.
-Cancelería y carpintería en baños.
-Ventiladores
-Cocina con barra de granito y carpintería completa.
-Piscina.
-Closets en las habitaciones.
POLITICAS DE VENTA
-Apartado: $20,000.00 no devolutivos
-Enganche 30%
FINANCIAMIENTO
-Recurso propio o contado
-Crédito bancario
AVISO
-Precios y disponibilidad sujetos a cambio sin previo aviso.
-Las imágenes y perspectivas son únicamente ilustrativas.
-No incluye muebles, artículos decorativos ni equipamiento no descrito en la ficha del inmueble.
-El precio no incluye gastos notariales, avalúo, impuestos de adquisición, ni comisiones bancarias.
-La información, incluyendo la fecha de entrega y otros detalles adicionales, está sujeta a cambios sin previo aviso.

