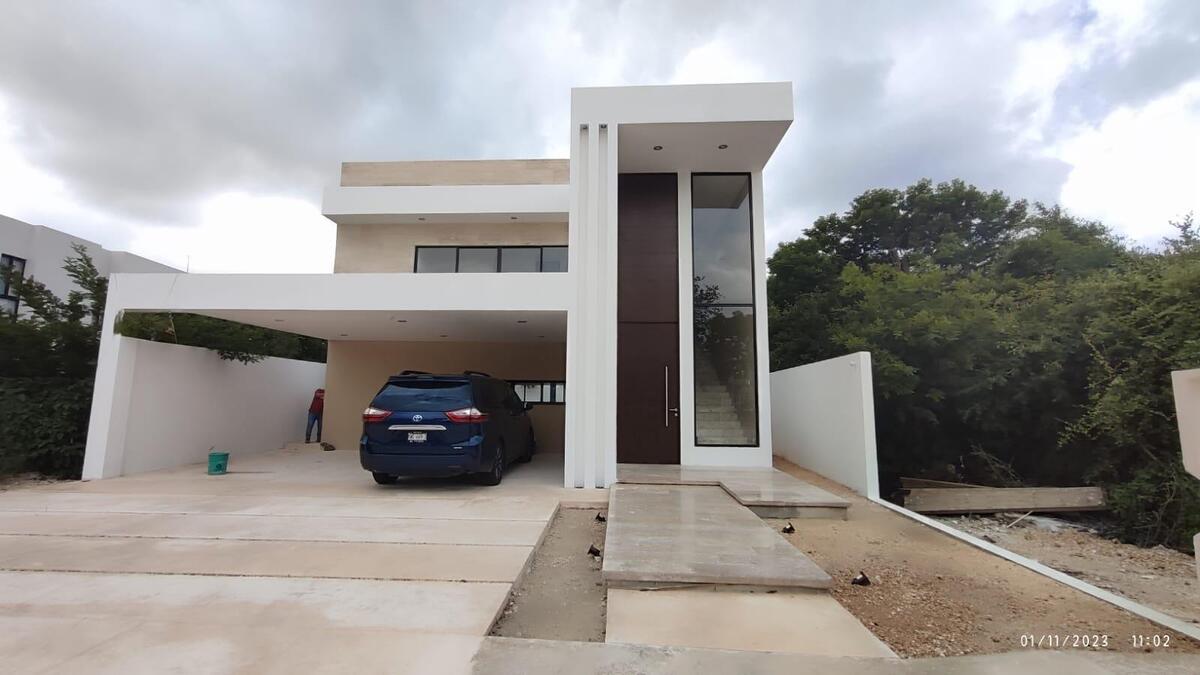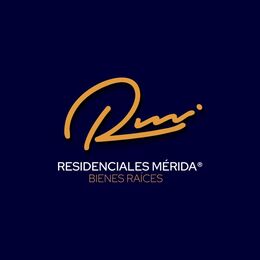





The house is located on a spacious lot within the Privada Nortemerida surrounded by lush gardens and carefully designed landscapes. The facade features a modern architectural design with clean lines and high-quality finishes that reflect luxury and elegance.
DELIVERY DATE: IMMEDIATE
MAINTENANCE FEE: $2,646 monthly
LOT QUOTED FROM THE PUBLICATION:
-Lot 109 First Cluster
LAND: 464 m2 (12 x 35)
CONSTRUCTION: 401 m2
DISTRIBUTION
GROUND FLOOR:
-Covered garage for 6 cars (3 covered and 3 uncovered)
-Entrance and double-height foyer
-Living and Dining room with large windows and garden view
-Integral kitchen with island and granite countertops
-Pantry
-Room/Study/TV Room/Bar (room designed to be used as desired)
-Full bathroom with interior and exterior access
-Spacious covered terrace
-Pool of 4 x 6
-2 Storage rooms or storage areas
-Gardens in front and back
-2 staircases (main and service)
UPPER FLOOR:
-Master bedroom with large walk-in closet and full bathroom with double sink
-Bedroom 2 with walk-in closet and full bathroom
-Bedroom 3 with walk-in closet and full bathroom
-Service room with full bathroom
-Laundry area
EQUIPMENT:
- Marble floors and stairs.
- Interior finish in 4 layers, last layer ultra-fine paste.
- Facades with marble, natural stone veneer, and wood-colored aluminum.
- Cedar doors from floor to ceiling.
- Aluminum frames line 3, in black tone.
- Staircase with tempered glass railing.
- Integral kitchen with parota wood carpentry, granite countertops and island with grill
- Reverse osmosis system in the kitchen.
- Wooden closets in all bedrooms.
- Bathroom countertops with marble, and under-counter furniture.
- Under-counter sinks, and Helvex brand faucets.
- Garden in front and back.
- Submersible pump in well.
- Rotoplas cistern of 2,800 lts, with submersible pump and automated start.
- Rotoplas tank of 1,100 lts. with pressurizing equipment and automatic filling.
- Self-cleaning Rotoplas biodigester of 1,300 lts
AMENITIES OF THE PRIVADA:
-Motor lobby
-Reception
-Administration
-Restaurant
-Multipurpose terrace
-Recreational pool deck
-Access bathrooms
-GYM/bathrooms
-Bathrooms for court areas
-Services (dining room and bathrooms)
-Gardener area and court storage
-Perimeter track (750 m in length)
-Snack bar
-Open terraces
-Kids club (Playroom)
-Juniors club
-Parking
-Event hall
-Semi-Olympic pools
-Recreational pools
-Soccer field
-Basketball court
-Tennis court
-Paddle tennis courts
-Central patio
-Botanical garden
-Planters
SALE POLICIES:
-Reservation $50,000
-Down payment 25%
FINANCING:
-Cash/Own resources
-Bank credits
NOTICE
-Prices and availability are subject to change without prior notice.
-The images and perspectives are for illustrative purposes only.
-It does not include furniture, decorative items, or equipment not described in the property sheet.
-The price does not include notarial fees, appraisal, acquisition taxes, or bank commissions.
-The information, including the delivery date and other additional details, is subject to change without prior notice.La casa está ubicada en un lote amplio dentro de la Privada Nortemerida rodeada de exuberantes jardines y paisajes cuidadosamente diseñados. La fachada presenta un diseño arquitectónico moderno con líneas limpias y acabados de alta calidad que reflejan el lujo y la elegancia.
FECHA DE ENTREGA: INMEDIATA
CUOTA DE MANTENIMIENTO: $2,646 mensual
LOTE COTIZADO DE LA PUBLICACIÓN:
-Lote 109 Primer Cluster
TERRENO: 464 m2 (12 x 35)
CONSTRUCCIÓN: 401 m2
DISTRIBUCIÓN
PLANTA BAJA:
-Cochera techada para 6 autos (3 etchadas y 3 sin techar)
-Entrada y recibidor a doble altura
-Sala y Comedor con amplios ventanales y vista al jardín
-Cocina integral con isla y encimeras de granito
-Alacena
-Habitación/Estudio/Sala de TV/Bar (pieza diseñada para poder ser utilizada según se desee)
-Baño completo con acceso interior y exterior
-Amplia terraza techada
-Alberca de 4 x 6
-2 Bodegas o áreas de almacenamiento
-Jardines al frente y atrás
-2 escaleras (principal y servicio)
PLANTA ALTA:
-Habitación principal con amplio closet vestidor y baño completo con doble lavabo
-Habitación 2 con closet vestidor y baño completo
-Habitación 3 con closet vestidor y baño completo
-Cuarto de servicio con baño completo
-Área de lavado
EQUIPAMIENTO:
- Pisos y escalera de mármol.
- Acabado interior a 4 capas, ultima capa pasta extrafina.
- Fachadas con mármol, chapa de piedra natural y
aluminio color madera.
- Puertas de cedro de piso a techo.
- Cancelería de aluminio línea 3, en tono negro.
- Escalera con barandal de cristal templado.
- Cocina integral con carpintería de madera parota,
mesetas e isla de granito con parrilla
- Sistema de osmosis inversa en cocina.
- Closet de madera en todas las habitaciones.
- Mesetas de baño con mármol, y muebles bajo cubierta.
- Lavabos bajo meseta, y grifería marca Helvex.
- Jardín al frente y atrás.
- Bomba sumergible en pozo.
- Cisterna Rotoplas de 2,800 lts, con bomba sumergible y
arranque automatizado.
- Tinaco Rotoplas de 1,100 lts. con equipo presurizador y
llenado automático.
- Biodigestor Rotoplas autolimpliable de 1,300 lts
AMENIDADES DE LA PRIVADA:
-Motor lobby
-Recepción
-Administración
-Restaurante
-Terraza de usos múltiples
-Deck de piscinas recreativas
-Baños acceso
-GYM/baños
-Baños áreas de canchas
-Servicios (comedor y baños)
-Área jardineros y bodega cancha
-Pista periférica (750 m de longuitud)
-Snack bar
-Terrazas abiertas
-Kids club (Ludoteca)
-Juniors club
-Estacionamiento
-Salón de eventos
-Piscinas semi-olímpica
-Piscinas recreativas
-Cancha de futbol
-Cancha de basket
-Cancha de tennis
-Canchas de paddle tennis
-Patio central
-Jardín botánico
-Jardineras
POLÍTICAS DE VENTA:
-Apartado $50,000
-Enganche 25%
FINANCIAMIENTO:
-Contado/Recurso propio
-Créditos bancarios
AVISO
-Precios y disponibilidad sujetos a cambio sin previo aviso.
-Las imágenes y perspectivas son únicamente ilustrativas.
-No incluye muebles, artículos decorativos ni equipamiento no descrito en la ficha del inmueble.
-El precio no incluye gastos notariales, avalúo, impuestos de adquisición, ni comisiones bancarias.
-La información, incluyendo la fecha de entrega y otros detalles adicionales, está sujeta a cambios sin previo aviso.

