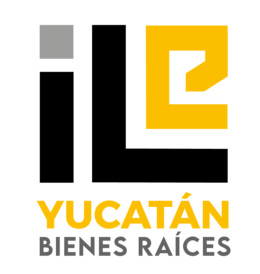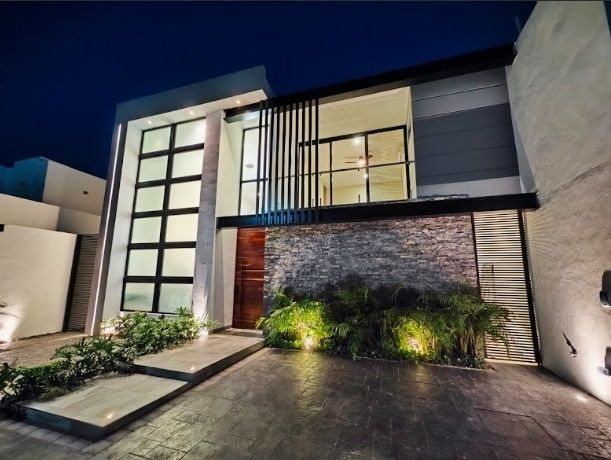
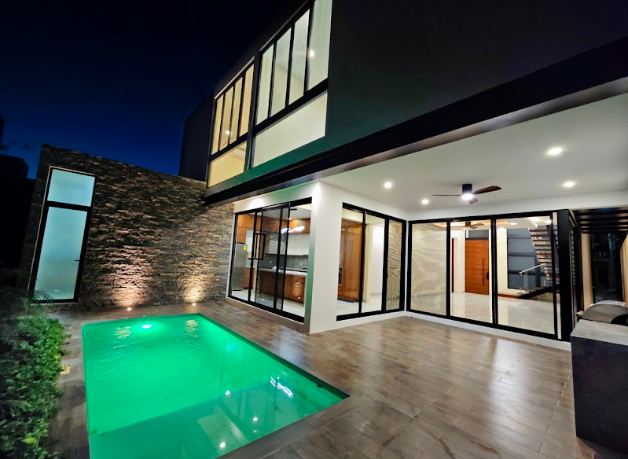
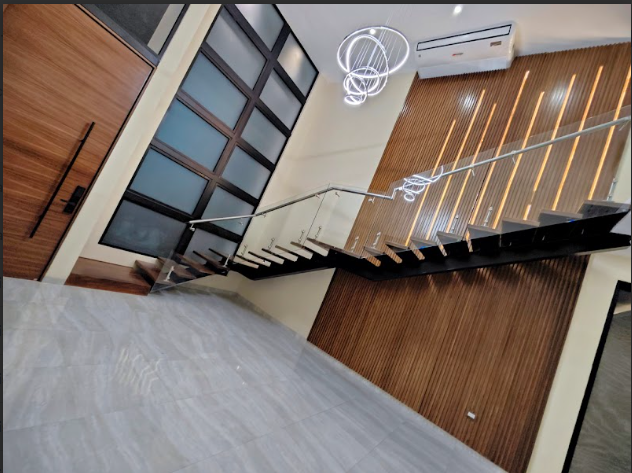
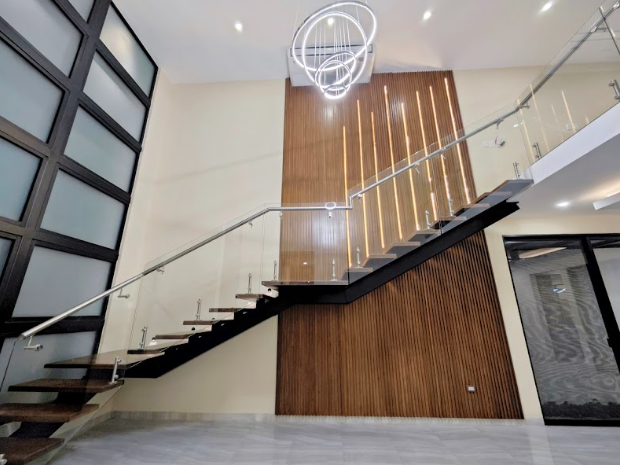
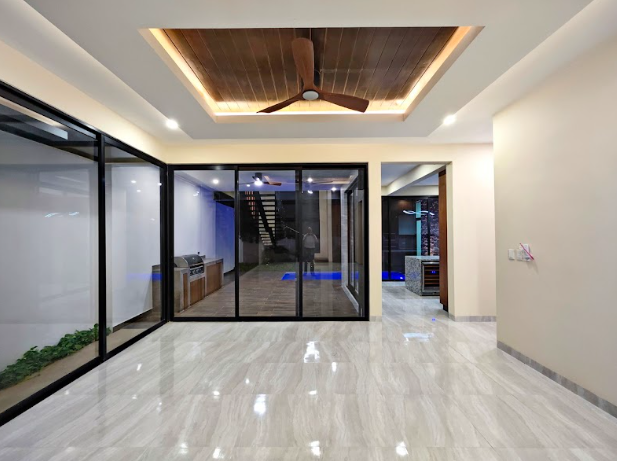
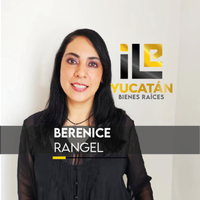
METRIS 12 is a uniquely designed residence, with a modern and contemporary style.
Upon entering this home, you will be welcomed with abundant natural light, spaciousness, and elegance.
LAND: 300 m2
FRONT: 12 mts
DEPTH: 25 mts
CONSTRUCTION: 348.5 m2
Ground Floor:
- garage for 3 cars
- double-height living room
- dining room with wooden details
- gourmet kitchen with wine cellar
- pantry
- covered terrace with integrated grill
- swimming pool
- full bathroom for service to the exterior social area
- bedroom 1 with dressing room and bathroom
- half bathroom for guests
- laundry room
Upper Floor:
- family room
- master bedroom with walk-in closet and full bathroom
- bedroom 2 with walk-in closet, bathroom, and balcony
- bedroom 3 with walk-in closet and bathroom
EQUIPMENT:
• Stainless steel appliances from Teka in the kitchen (refrigerator, microwave, dishwasher, sink, wine cellar, gas oven, gas grill, hood, extractor)
• Elegant decorative hanging lamp in the kitchen
• Wooden cabinets with great storage capacity in the kitchen, above and below countertops
• Cleaning closet in kitchen cabinets.
• Hidden trash can in the kitchen
• Reverse osmosis system to purify water, with dedicated pump (feeds the refrigerator and secondary faucet in the kitchen sink)
• Dual-function grill (gas/charcoal) in the outdoor area
• Landscaping in green areas
• Pool with diamond brite finish, illuminated
• Filtration system in the pool
• Water softener with UV filter system
• Gas-operated washer and dryer in the laundry room, both Samsung luxury line
• LED lighting throughout the house
• Double service hallway, to improve privacy and sound insulation.
• Decorative lamp for double-height area
• Modern and comfortable steel staircase
• Wooden-type fans for bedrooms, dining room, and outdoor area
• Travertine floors in bathrooms
• Deck-type flooring in the pool area
• Walk-in closets in all 4 bedrooms
• Under-sink furniture in the 5 and a half bathrooms
• Tzalam wood doors
• Mirrors in bathroom sinks, with lighting
• Tempered glass shower enclosures
• Electric water heater
• Automated drip irrigation system
• Mosquito nets on windows and sliding doors
• Waterproof insulation beneath the entire construction, necessary to prevent long-term moisture
• Anti-termite fumigation
• Gas tank on the roof, already connected to the kitchen (oven and grill), outdoor grill, and dryer
AMENITIES IN THE PRIVATE COMMUNITY:
- 24/7 security - children's play area
- gym - children's library
- rest areas - event hall with industrial kitchen
- bar area with exclusive service for residents and guests
- bike path - sauna
- 2 paddle courts - yoga room
- swimming pool - sunbathing area
**PRICE**
$9,750,000
jr_
*price and availability subject to change without prior notice
*In accordance with the provisions of NOM-247-2021, the total price reflected is determined based on the variable amounts of notarial and credit concepts, which must be consulted with the promoters in accordance with the mentioned NOM.METRIS 12 es una residencia de diseño unico, de estilo moderno y contemporaneo.
Al ingresar a esta vivienda sera bienvenido con abundante luz natural, amplitud y elegancia.
TERRENO: 300 m2
FRENTE: 12 mts
FONDO: 25 mts
CONSTRUCCION: 348.5 m2
Planta Baja:
- cochera para 3 autos
- sala a doble altura
- comedor con detalles en madera
- cocina gourmet con cava
- despensa
- terraza techada con asador integrado
- piscina
- baño completo para servicio al area social exterior
- recamara 1 con vestidor y baño
- 1/2 baño para visitas
- cuarto de lavado
Planta Alta:
- family room
- recamara principal con closet vestidor y baño completo
- recamara 2 con closet vestidor, baño y balcon
- recamara 3 con closet vestidor y baño
EQUIPAMIENTO:
• Electrodomésticos de acero inoxidable marca Teka en cocina (refrigerador, microondas, lavavajillas, tarja, cava de vinos, horno de gas, parrilla de gas, campana, extractor)
• Elegante lámpara colgante decorativa en cocina
• Gabinetes de madera con gran capacidad de almacenamiento en cocina, sobre y bajo mesetas
• Closet de limpieza en gabinetes de cocina.
• Basurero oculto en cocina
• Sistema de ósmosis inversa para purificar agua, con bomba dedicada (alimenta el refrigerador y llave secundaria en tarja de cocina)
• Asador de doble funcionamiento (gas/carbón) en área exterior
• Paisajismo en áreas verdes
• Alberca con acabado diamond brite, iluminada
• Sistema de filtrado en piscina
• Suavizador de agua con sistema de filtro UV
• Lavadora y secadora de funcionamiento con gas en cuarto de lavado, ambas de marca Samsung línea de lujo
• Iluminación led en toda la casa
• Doble pasillo de servicio, para mejorar la privacidad y aislamiento sonoro.
• Lámpara decorativa para área a doble altura
• Moderna y cómoda escalera de acero
• Ventiladores tipo madera para recámaras, comedor y área exterior
• Pisos de travertino en baños
• Piso tipo deck en área de piscina
• Closets vestidos en las 4 recámaras
• Muebles bajo lavabo en los 5 y medio baños
• Puertas de madera tzalam
• Espejos en lavabos de baños, con iluminación
• Cancel de cristal templado en regaderas
• Calentador de agua eléctrico
• Sistema de riego por goteo automatizado
• Mosquiteros en ventanas y puertas corredizas
• Aislamiento impermeabilizante debajo de toda la construcción, necesario para evitar las humedades a largo plazo
• Fumigación anti-termitas
• Tanque de gas en azotea, ya conectado a cocina (horno y parrilla), asador exterior, y
secadora
AMENIDADES EN LA PRIVADA:
- vigilancia 24/7 - area de juegos infantiles
- gimnasio - ludoteca
- areas de descanso - salon de eventos con cocina industrial
- area de bar con servicio exclusivo para residentes y visitas
- ciclopista - sauna
- 2 canchas de padel - salon de yoga
- piscina - asoleadero
**PRECIO**
$9,750,000
jr_
*precio y disponibilidad sujetos a cambios sin previo aviso
*En conformidad a lo establecido en la NOM-247-2021 el precio total reflejado se ve determinado en función de los montos variables de conceptos notariales y de crédito, dichos deberán ser consultados con los promotores en conformidad a la NOM mencionada.

