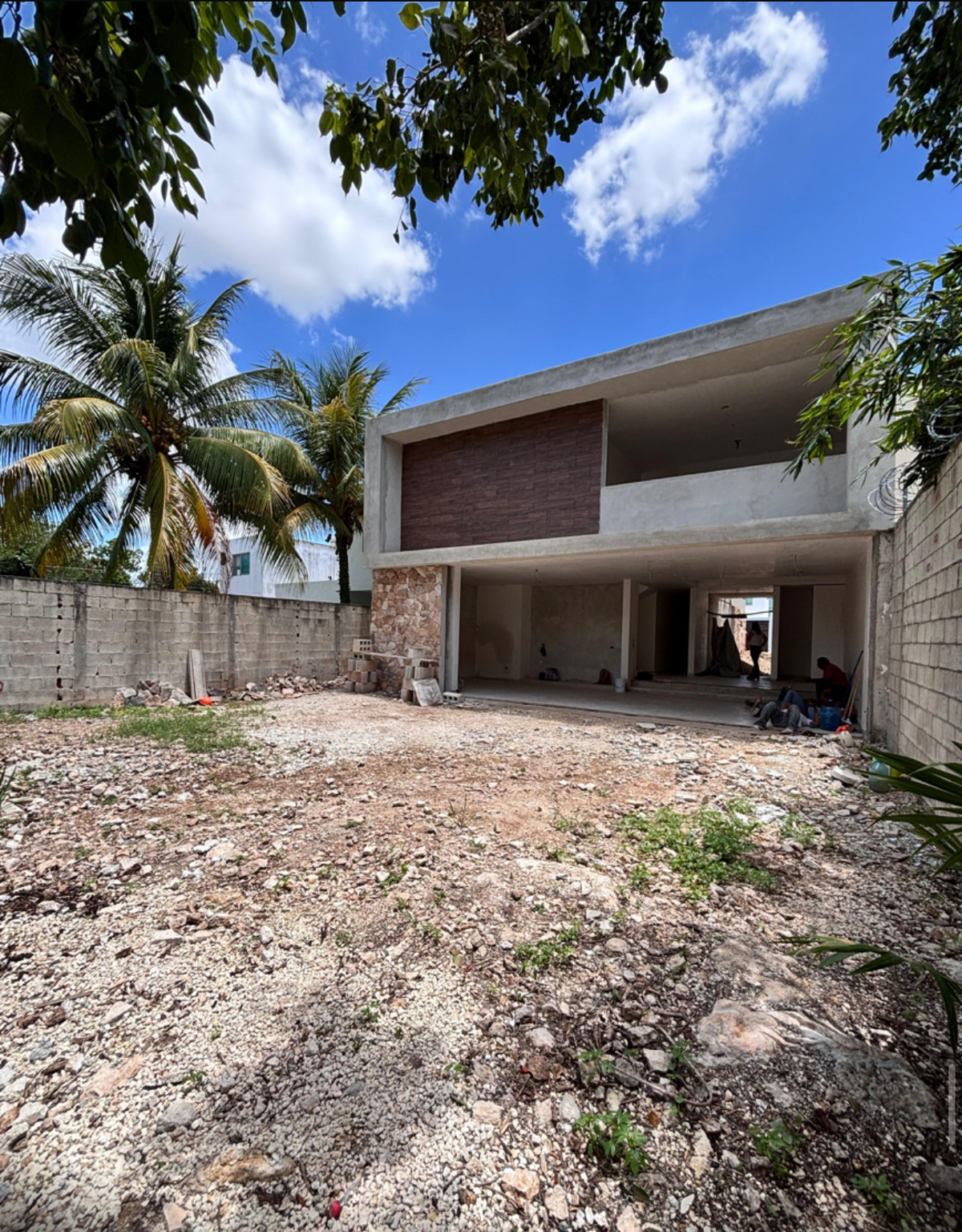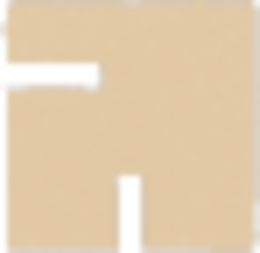





Description:
Ground Floor
Covered garage for 2 cars
Kitchen
Service room with bathroom/laundry area
½ bathroom
Living/dining room
Terrace
Garden
Pool
Upper Floor:
Master bedroom with full bathroom and walk-in closet.
2 secondary bedrooms with walk-in closet and full bathroom.
Height from floor to ceiling: 2.6m in general areas and 5.4m in double-height areas.
Delivered with lower cabinetry in kitchen and fixed glass in bathrooms. Bathroom countertops in Santo Tomás marble, large format porcelain floors, kitchen countertop in Ubatuba granite.
Deep well with submersible pump, hydropneumatic system, and softener.
Delivered waterproofed with a 3-year warranty.
Optional as an addition:
Covered terrace, stationary gas tank, gas heater, landscaping, irrigation system, and solar panels.
Payment methods: own resources and bank credit
Reservation $10,000
20% down payment
Descripción:
Planta Baja
Garage techado para 2 autos
Cocina
Cuarto de servicio con baño/ área de lavado
½ baño
Sala/comedor
Terraza
Jardín
Piscina
Planta alta:
Recámara principal con baño completo y clóset vestidor.
2 recámaras secundarias con clóset vestidor y baño completo.
Altura de piso a techo: 2.6m en áreas generales y 5.4 en áreas de doble altura.
Se entrega con carpintería inferior en cocina y fijo de cristal en baños. Meseta de baños en mármol Santo Tomás, pisos de porcelanato gran formato, meseta de cocina en granito Ubatuba.
Pozo profundo con bomba sumergible, hidroneumático y suavizador.
Se entrega impermiabilizada con 3 años de garantía.
Opcional como adicional:
Terraza techada, tanque de gas estacionario, calentador de gas, jardinería, sistema de riego y páneles solares
Formas de pago: recurso propio y crédito bancario
Apartado $10,000
20% de enganche

