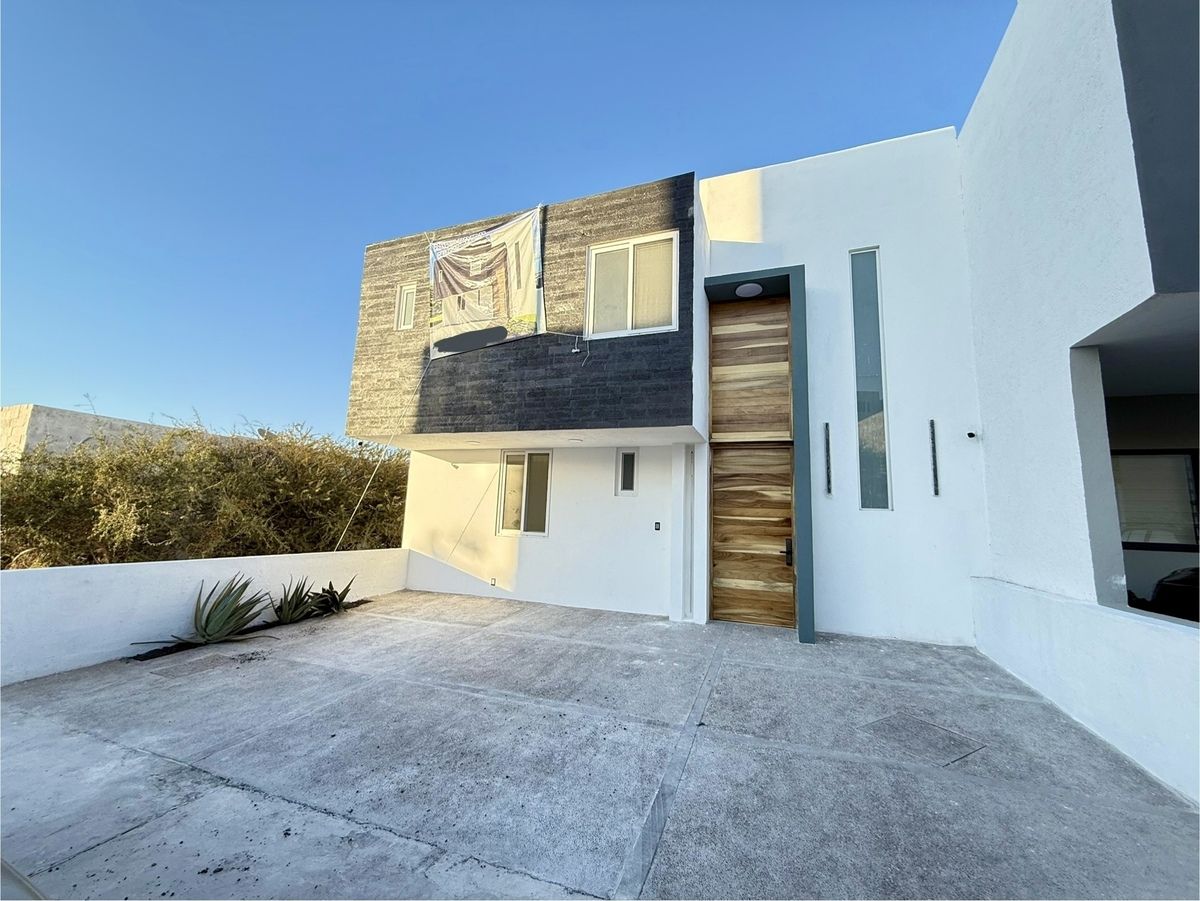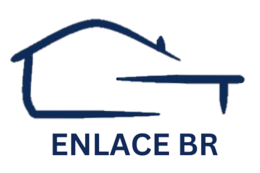





Modern house with a contemporary focus in its design. The facade features a combination of materials, including a dark-toned quarry finish and a wooden panel that creates an interesting contrast.
Land: 162 m²
Construction: 240 m²
GROUND FLOOR:
- Parking for 2 cars
- Double-height entrance hall with guest closet
- Study / Bedroom on the ground floor
- Full bathroom
- Living and dining room
- Equipped kitchen (Quartz countertop, oven tower, induction cooktop, excellent finishes and layout)
- Laundry area
BASEMENT:
- Game room / Large social area
- Storage room
- Large garden with Jacuzzi for 5 people
UPPER FLOOR
- Linen closet
- Master bedroom with dressing room and full bathroom
- Two secondary bedrooms with closet and full bathroom each
EQUIPMENT
Quartz Calacatta kitchen countertop
Mirrors with LED lighting and defogging function
60 x 120 format floors
Cistern / Hydropneumatic
LIFE SMART smart home systemCasa moderna con un enfoque contemporáneo en su diseño. La fachada presenta una combinación de materiales, incluyendo un acabado de cantera en tonos oscuros y un panel de madera que crea un contraste interesante.
Terreno: 162 m²
Construcción: 240 m²
PLANTA BAJA:
- Estacionamiento para 2 autos
- Recibidor a doble altura con closet de visitas
- Estudio / Recamara en PB
- Baño completo
- Sala y comedor
- Cocina equipada (Cubierta en Cuarzo, torre de hornos, parrilla de inducción, excelentes acabados y distribución)
- Area de lavado
SOTANO:
- Cuarto de juegos / Area social amplia
- Bodega
- Amplio jardín con Jacuzzi para 5 personas
PLANTA ALTA
-Closet de blancos
- Recamara principal con vestidor y baño completo
- Dos recamaras secundarias con closet y baño completo cada una
EQUIPAMIENTO
Cubierta de cocina en Cuarzo Calacatta
Espejos con iluminación led y función desempañante
Pisos en formato 60 x 120
Cisterna / Hidroneumatico
Sistema de casa inteligente LIFE SMART
