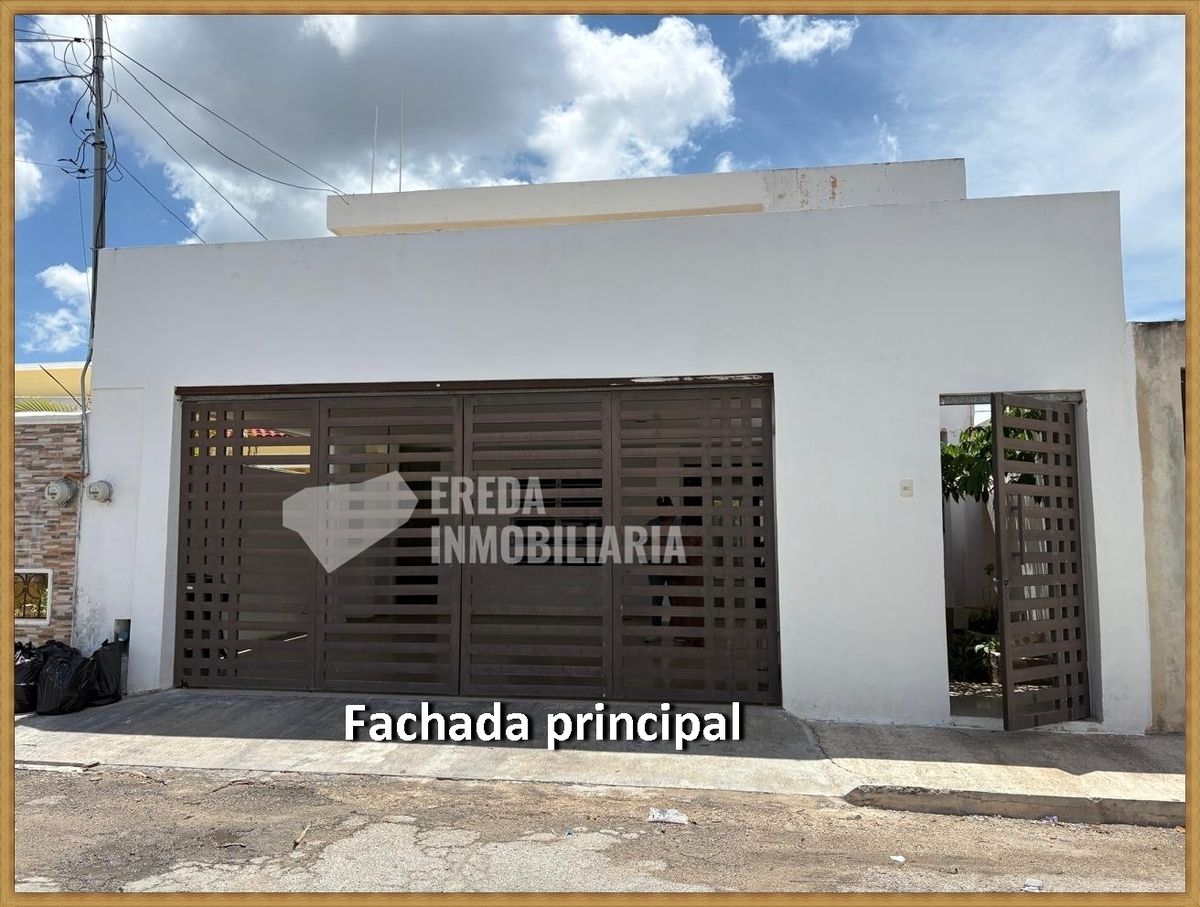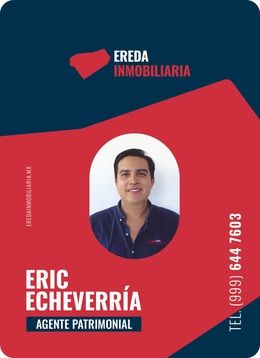





House for immediate delivery for sale located in the Francisco de Montejo subdivision in the north of the city of Mérida, just a few minutes from Plaza Galerías, Gran Plaza, Costco, and much more.
Very close to all services with quick access to the ring road, Avenida Mérida 2000, and the road to Puerto Progreso.
MEASUREMENTS:
Land 164m2 | Front 8.20m x Length 20.00m
Construction 241.77m2
Description:
GROUND FLOOR:
- Facade with high gates
- Parking (5.8 x 5 m) for 2 vehicles
- Covered service hallway
- Spacious living-dining room
- Floating model stairs with wooden covering
- 1 Bedroom
- 1 Shared full bathroom (2 accesses)
- Spacious modified kitchen 4.3 x 4.1 m
- Rear terrace 3 x 4 m
- Covered laundry room 2.5 x 2.7 m
- Cistern
- Small storage room
UPPER FLOOR:
- Master bedroom (very spacious 7.7 x 5 m) with bathroom (spacious 3.3 x 3 m)
- Small covered storage room (inside the master bedroom)
- Social terrace (spacious 3 x 4 m) that could be a 5th bedroom (it is prepared for construction)
- 2 secondary bedrooms with closet space
- 1 Shared bathroom for the secondary bedrooms
EQUIPMENT:
Delivered with 2 Mini split A/C
- 7 ceiling fans
- Electric water heater brand REEHM
- 2 Pumps for the cistern
WE ACCEPT ALL BANK CREDITS AND OWN RESOURCES.
If you are interested in this property, contact us, we will gladly help you find the ideal property for you!
*Price and availability may vary without prior notice.Casa en venta de entrega inmediata ubicada en el fraccionamiento Francisco de Montejo al norte de la ciudad de Mérida a pocos minutos de plaza galerías, gran plaza, costco y mucho más.
Muy cerca de todos los servicios con salida rápida al anillo periférico, avenida Mérida 2000 y carretera a puerto Progreso.
MEDIDAS:
Terreno 164m2 | Frente 8.20m x Largo 20.00m
Construcción 241.77m2
Descripción:
PLANTA BAJA:
- Fachada con rejas altas
- Estacionamiento (5.8 x 5 mts) para 2 vehículos
- Pasillo de servicio techado
- Amplia sala comedor corridos
- Escaleras modelo flotante con vestidura de madera
- 1 Recámara
- 1 Baño completo compartido (2 accesos)
- Amplia cocina modificada 4.3 x 4.1 mts
- Terraza posterior 3x 4 mts
- Lavadero techado 2.5 x 2.7 mts
- Cisterna
- Pequeña bodega
PLANTA ALTA:
- Recámara principal (muy amplia 7.7 x 5 mts) con baño (amplio 3.3 x 3 mts)
- Pequeña bodega techada (dentro de la habitación principal)
- Terraza social (amplía 3 x 4 mts) que podría ser una 5a habitación (se encuentra preparada para edificar)
- 2 recámaras secundarias con espacio de clóset
- 1 Baño compartido para las recámaras secundarias
EQUIPAMIENTO:
Se entrega con 2 A/A Mini split
- 7 abanicos de techo
- Calentador de agua eléctrico marca REEHM
- 2 Bombas para la cisterna
ACEPTAMOS TODOS LOS CRÉDITOS BANCARIOS Y RECURSO PROPIO.
¡Si estas interesado en esta propiedad, contáctanos, con gusto te ayudamos a encontrar la propiedad ideal para ti!
*Precio y disponibilidad pueden variar sin previo aviso.
Francisco de Montejo, Mérida, Yucatán

