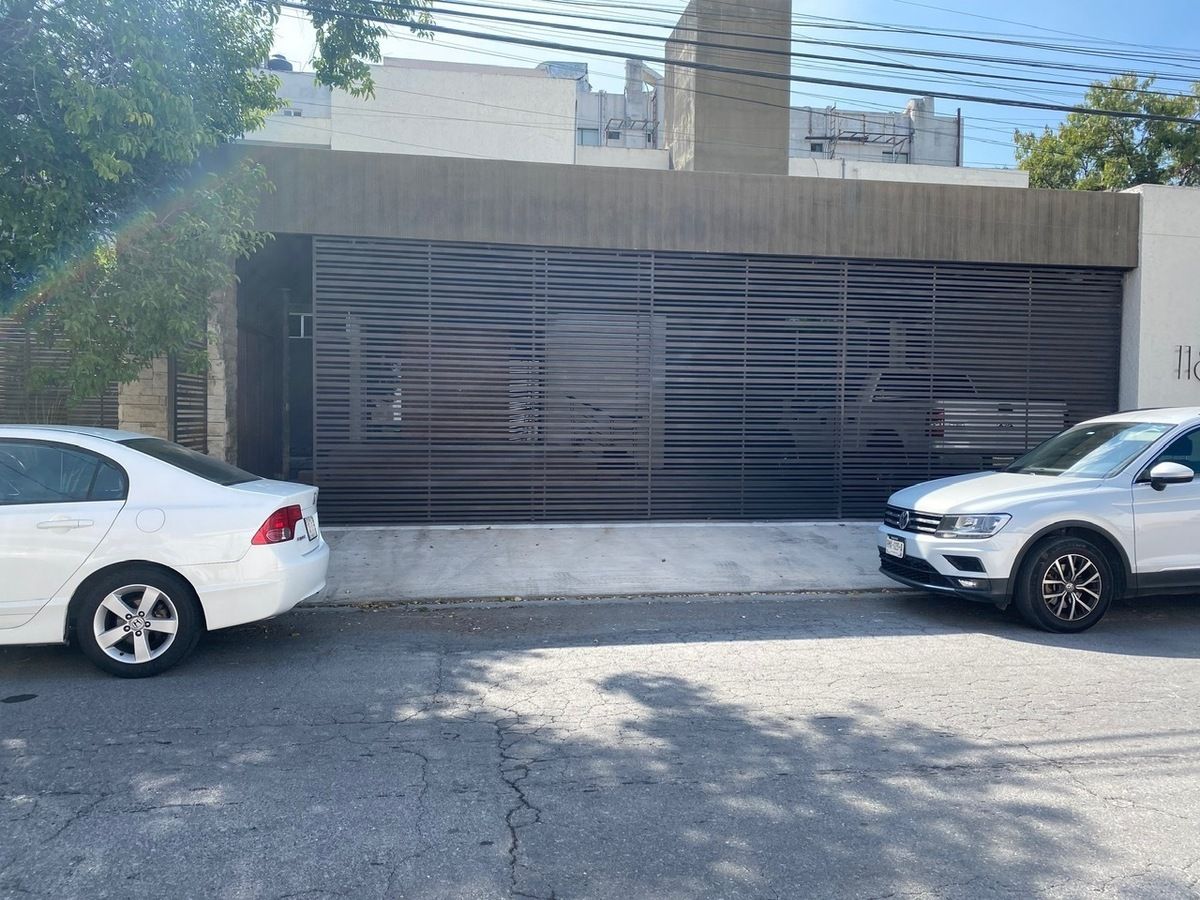





Sale Residential House San Agustin Sierra Negra Ote, corner with Monte Icotu Nte in San Pedro Garza García. Designed and Built in 1970 by Architect Oscar Bulnes Valero. Land 500 m2 20X25, Construction 511 m2 on 2 Floors, marble floor and wooden flooring. Garage for 4 cars, Reception, full bathroom on the ground floor, double Living Room, Bar, with double height ceiling and Fireplace, Dining Room, Garden of approximately 100m2. Kitchen, breakfast area with double height ceiling, Elevator, laundry room, drying patio, service room.
3 Bedrooms each with bathroom and walk-in closet, all with bathtub. Ideal for remodeling.Venta Casa Residencial San Agustin Sierra Negra Ote, esquina con Monte Icotu Nte en San Pedro Garza García. Diseñada y Construida en 1970 por el Arquitecto Oscar Bulnes Valero. Terreno 500 m2 20X25, Construcción 511 m2 en 2 Plantas, piso mármol y duela de madera. Cochera para 4 autos, Recibidor, baño completo en planta baja, doble Sala , Bar, con techo de doble altura y con Chimenea, Comedor, Jardín de 100mts2 aprox. Cocina, desayunador con techo de doble altura, Elevador, lavanderia, patio para tendido, cuarto de servicio.
3 Recamaras cada una con baño y walk in closet, todas con tina de baño. Ideal para remodelar.
Residencial San Agustin 1 Sector, San Pedro Garza García, Nuevo León

