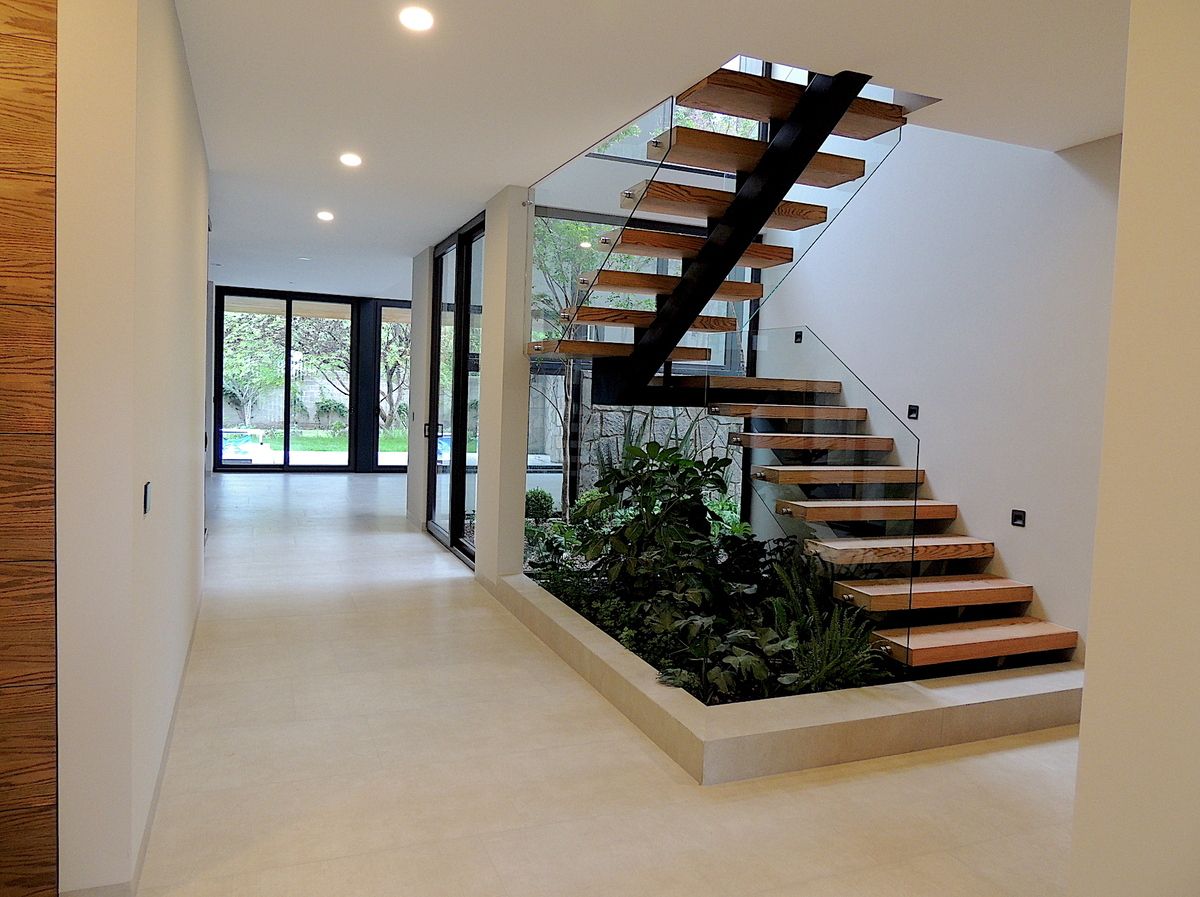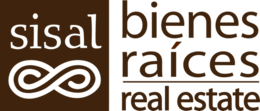





Spectacular smart residence in the most exclusive condominium of Altozano, with luxury finishes, spacious social and family areas, and indoor planters to provide light and views. Double height in the living room with a fireplace, equipped kitchen that can be open or closed for greater privacy, with a monitor and built-in technology with Alexa, featuring a sintered stone countertop, ideal for high temperatures and pressures to create a dense and resistant surface.
Large terrace with a semi-covered pool (boiler) and a half bathroom for guests, extended garden that integrates with the green areas of the cluster, providing more views to this area. It has a bedroom with a full bathroom on the ground floor in addition to a half bathroom for guests. On the first level, we find a TV area and three bedrooms, the main one with a generous walk-in closet, double sink, light sensors, and an interior office, as well as a pleasant terrace overlooking the protected area. The secondary bedrooms each have their own walk-in closet and full bathroom.
Garage for 3 covered cars, service room, water softener and purifier to make it drinkable throughout the house, 10,000-liter cistern and 1,100-liter backup tank, Calorex heater for 4.5 services, 300-liter gas tank, pressurizing pump, PVC windows throughout the house providing much better thermal and acoustic insulation. Flooring material is porcelain tile Firenze and doors are made of American oak. Installation ready for mini-splits in the bedrooms and also preparation for solar panels.Espectacular residencia inteligente en el condominio más exclusivo de Altozano, con acabados de lujo, amplias áreas sociales y familiares, jardineras interiores para proporcionar luz y vistas. Doble altura en estancia con chimenea, cocina equipada que puede ser abierta o cerrada para mayor privacidad, con monitor y tecnología incorporada con Alexa con cubierta de piedra sinterizada, ideal para altas temperaturas y presiones para crear una superficie densa y resistente.
Amplia terraza con alberca (caldera) semi techada y medio baño de visitas para su uso, jardín extendido que se incorpora a las áreas verdes del cluster, dando más vista a esta zona. Cuenta con recámara con baño completo en PB además de un medio baño de visitas. En el primer nivel encontramos un área de t.v. y tres recámaras, la principal con un generoso vestidor, doble lavabo, sensores de luz y una oficina interior, además de una agradable terraza con vista a la zona protegida. Las recámaras secundarias, tienen su walk in closet y baño completo cada una.
Garage para 3 autos techados, cuarto de servicio, suavizador y purificador de agua para hacerla potable en toda la casa, cisterna de 10,000 litros y tinaco de respaldo de 1,100 litros, calentador marca Calorex para 4.5 servicios, tanque de gas de 300 lts, bomba presurizadora, ventanas de PVC en toda la casa proporcionando que sea mucho más térmica y acústica. Material piso porcelanato Firenze y en puertas en encino americano. Instalación lista para los minisplits en las recámaras y también preparación para páneles solares.

