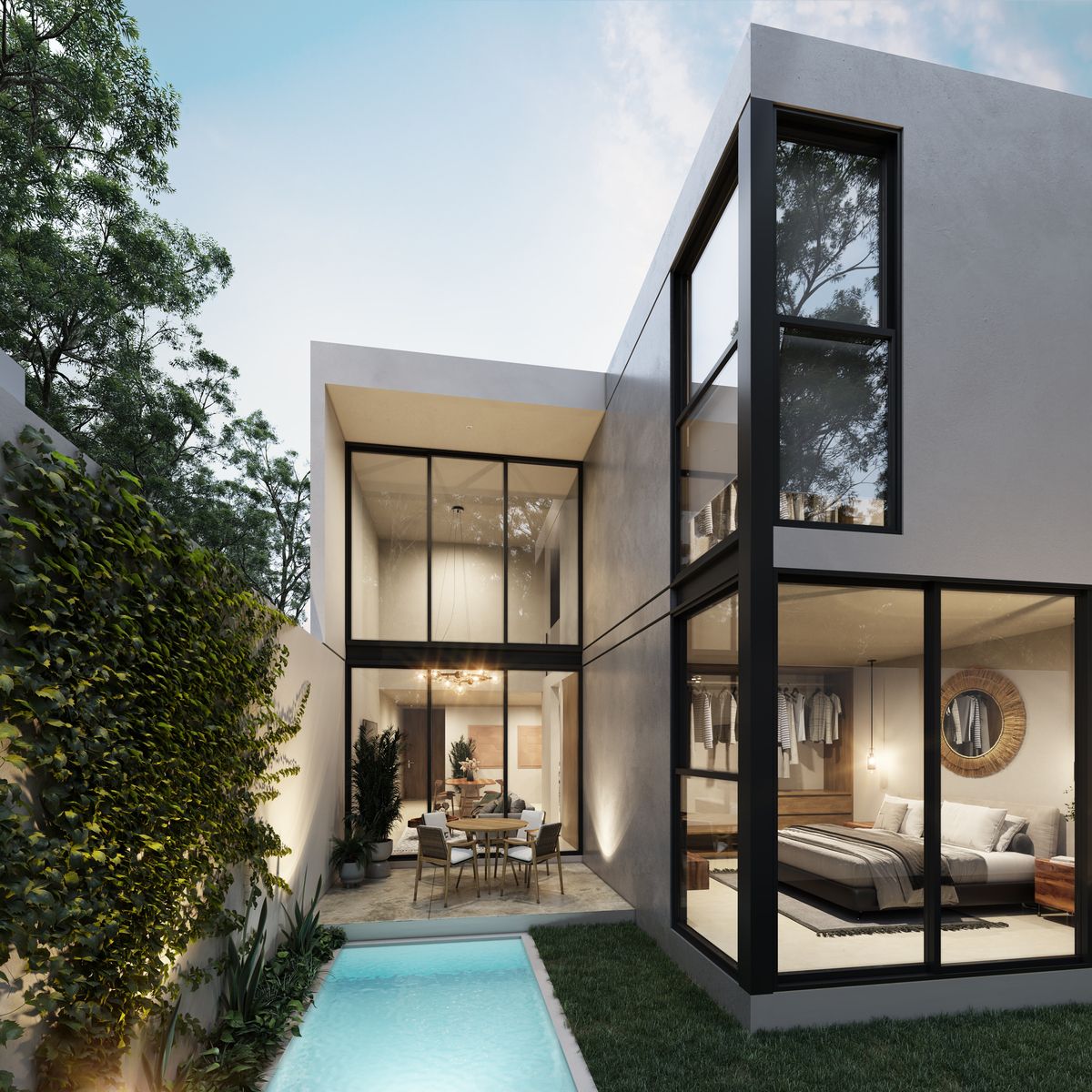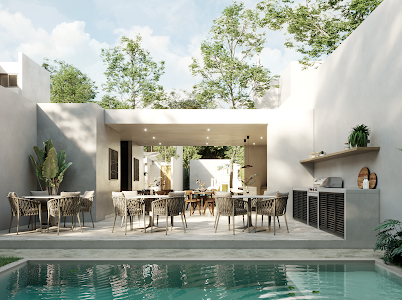





With a cutting-edge design, this house with personality is comfortable and functional, where community life is enjoyed.
It is set in a new wooded and family residential development, in a condominium regime, which integrates 28 modern houses, on the outskirts of the city, in Cholul, Mérida, 400 m from the ring road - 10 minutes from the Altabrisa area.
3R / 3.5 / 165M2 (Int)
Total habitable area: 199M2
Delivery: 1st stage: July 2025
THE INTERIOR SPACES:
Ground Floor
- The living and dining room impress with their double height (5.4m) and flow into a show-stopping terrace (17M2), where natural light spills through its floor-to-ceiling windows.
- Guest bathroom.
- The kitchen has a breakfast bar that separates it from the dining room. Its long countertop is covered in granite. A pantry complements the space.
- Behind the kitchen and through a door, you access the laundry area.
- Towards the back of the house, a comfortable and functional bedroom with a full bathroom, which you can also adapt as an office.
- Pool (Additional).
- Garage (17M2)
Upper Floor:
- A cozy study or TV room.
- The master bedroom with its balcony and a walk-in closet.
- And the secondary bedroom with a private bathroom.
The bathroom countertops are covered with Santo Tomás marble.
THE EQUIPMENT:
This base model house features:
- Large format porcelain floors.
- Wooden organizer drawers in the lower part of the kitchen countertop.
- Water pressurizer.
- Deep well validated by Conagua with submersible pump, hydropneumatic and softener.
- The roofs are delivered waterproofed with 2 coats of Thermotek base for 3 years or similar.
- It is prepared for the installation of solar panels.
Additional:
(to be paid 100% along with the down payment)
Garage with roof.
Private pool (2.60 x 1.60m)
Service room on the third level
Carpentry in the bedrooms and tempered glass in the bathrooms.
Air conditioners.
Stationary tank and gas heater.
AMENITIES OF THE PRIVATE:
They will be ready for the summer of 2025.
- Perimeter wall with 24/7 security booth.
- Clubhouse, open terrace.
- Grill area.
- Pool (2.45 x 5.20 m).
- Children's play area.
- Cardio room.
- Visitor parking.
- Underground lighting.
- Wifi in common areas.
COMMERCIAL CONDITIONS:
Bank credits apply.
Ask about the investor scheme. (down payments + 30%)
LAUNCH PRICE IN PRE-SALE:
1.- Down payment 20% + balance upon delivery.
2.- Down payment 15% + 10% in installments + balance upon delivery.
SECURE the location and the current and sophisticated design with $10,000 pesos.
Within 7 business days, the Promise of Sale will be signed with the down payment.
DISCLAIMER:
The information contained in the sales announcements comes from a reliable source; however, it is subject to errors, omissions, and may change in availability and price/other conditions without prior notice.
*Validity of the pre-sale price: November 2024*
IN CREDIT OPERATIONS:
the total price will be determined based on the variable amounts of credit concepts and notary fees, which must be consulted directly.
Images may have been digitally enhanced, shown as rendered, and there may be changes in conditions, so they may not reflect the current condition of the property.
Interested parties must confirm the conditions directly with their advisor.
(Copyrighted content. Any real estate advisor who plagiarizes the content will be reported in the real estate market.)Con un diseño de vanguardia, esta casa con personalidad, es cómoda y funcional, en donde se goza la vida en comunidad.
Está insertada en una nuevo desarrollo residencial arbolado y familiar, en régimen de condominio, que integra 28 casas modernas, en los bordes de la ciudad, en Cholul, Mérida, a 400 m del periférico - 10 minutos del área de Altabrisa.
3R / 3.5 / 165M2 (Int)
Área total habitable: 199M2
Entrega: 1era etapa: Julio 2025
LOS ESPACIOS INTERIORES:
Planta Baja
- Sala y comedor impresionan con su doble altura (5.4m) y fluyen hacia una terraza roba-miradas (17M2) , por donde se desperdiga la luz natural, a través de sus ventanales de piso a techo.
- Baño de visitas.
- Cocina tiene una barra desayunadora que separa del comedor. Su larga encimera cubierta en granito . Una alacena complementa el espacio.
- Detrás de la cocina y a través de una puerta, se accede al área de lavado.
- Hacia el fondo de la casa, una cómoda y funcional recámara con baño completo, que también puedes adaptar como oficina.
- Alberca (Adicional).
- Cochera ( 17M2)
Planta Alta:
- Un coqueto espacio de estudio o sala de TV.
- La recámara principal con su balcón y un clóset vestidor.
- y la secundaria con baño privado.
Las encimeras de los baños van recubiertos con mármol Santo Tomás.
EL EQUIPAMIENTO:
Este modelo de casa base, luce:
- Pisos de porcelanato de gran formato.
-Gavetas organizadoras de madera en la parte inferior de la encimera en la cocina.
-Presurizador de agua.
- Pozo profundo validado por Conagua con bomba
sumergible, hidroneumático y suavizador.
- Las azoteas se entregan impermeabilizadas a 2 manos base Thermotek 3 años o similar.
- Está preparada para la instalación de paneles solares.
Adicionales:
(se pagan al 100% junto con el enganche)
Cochera con techo.
Alberca privada (2.60 x 1.60m)
Cuarto de servicio en tercer nivel
Carpintería en las recámaras y cristales templados en los baños.
Aires acondicionados.
Tanque estacionario y calentador de gas.
AMENITIES DE LA PRIVADA:
Estarán listas para el verano de 2025.
- Barda perimetral con caseta 24/7 de vigilancia.
- Casa club, terraza abierta.
- Área de grill.
- Alberca (2.45 x 5.20 m).
- Área de juegos infantiles.
- Cardio room.
- Estacionamiento para visitas.
- Alumbrado subterráneo.
- Wifi en áreas comunes.
CONDICIONES COMERCIALES:
Aplican créditos bancarios.
Pregunta por el esquema inversionista. (enganches + 30%)
PRECIO DE LANZAMIENTO EN PREVENTA:
1.-Enganche 20% + saldo contra entrega.
2.-Enganche 15% + 10% A MSI + saldo contra entrega.
ASEGURA la ubicación y el diseño actual y sofisticado con $10,000 mil pesos.
A los 7 días hábiles, se firma la Promesa de Compraventa con el de enganche.
EXCENSIÓN DE RESPONSABILIDAD:
La información contenida en los anuncios de venta, proviene de fuente fidedigna, sin embargo, está sujeta a errores, omisiones y puede sufrir cambios de disponibilidad y precio/otras condiciones sin previo aviso.
*Vigencia del precio de pre venta: Noviembre 2024*
EN OPERACIONES A CRÉDITO:
el precio total se determinará en función de los montos variables de conceptos de crédito y gastos notariales, que deben ser consultados directamente.
Las imágenes pueden haber sido mejoradas de manera digital, mostrarse como renderizadas y puede haber cambios en las condiciones, de manera que no reflejen la condición actual de la propiedad.
Las partes interesadas, deben confirmar las condiciones de manera directa. con su asesor.
(Copy con derechos de autor. Cualquier asesor inmobiliario que plagie el contenido será reportado en la bolsa inmobiliaria)

