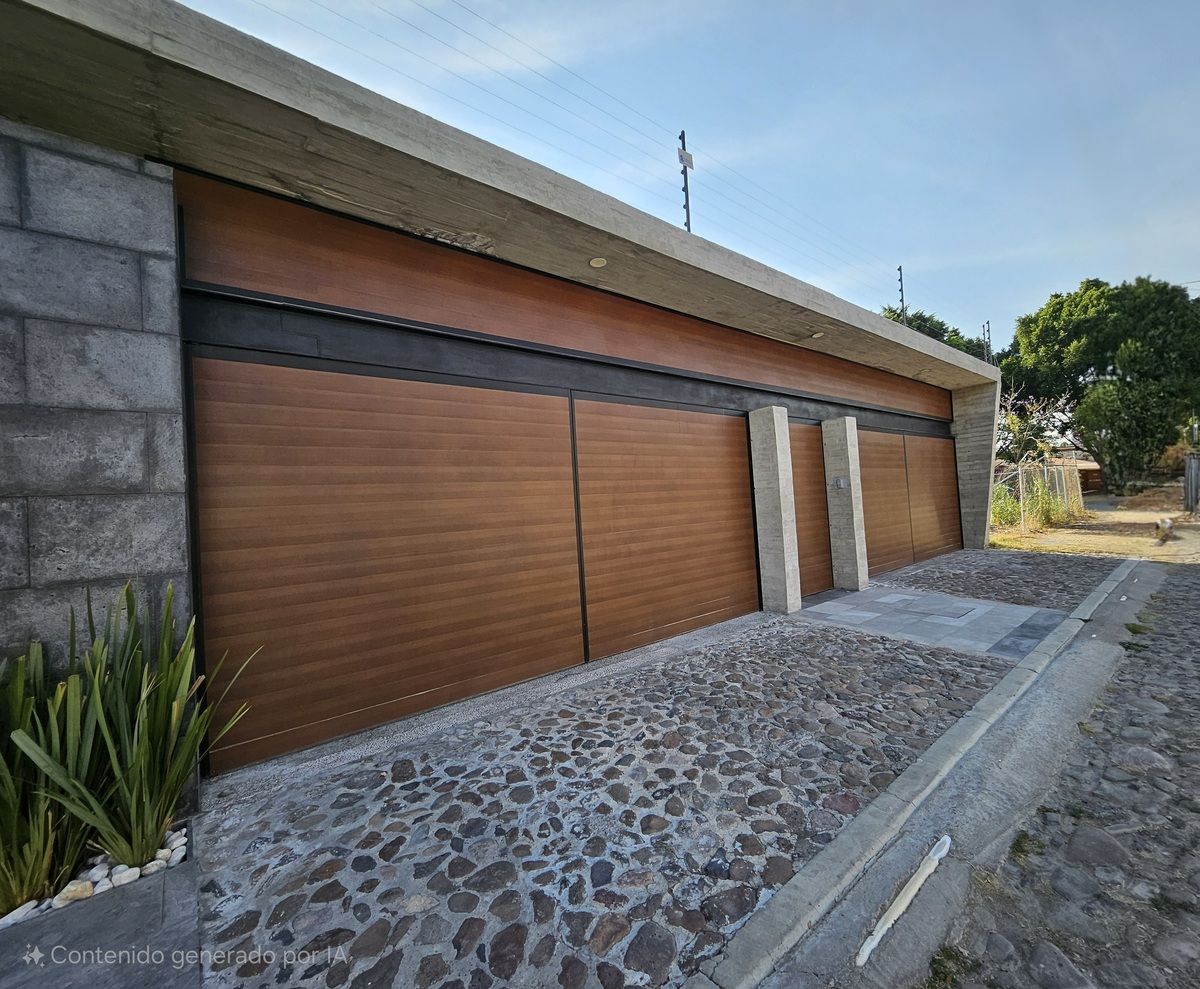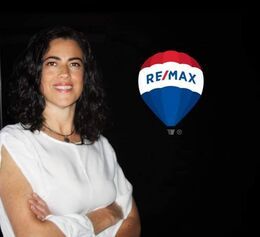





HOUSE FOR SALE JURICA QUERETARO
Discover in this property design in lighting, energy-saving systems, functionality, modernity, quality finishes within one of the most consolidated developments in Querétaro, in addition to an excellent location as it borders a common area with one of the parks.
Measurements: 502 m2 of construction and 525 m2 of land.
Free of liens and documents in order.
Distribution:
-Ground Floor.
Electric gate, covered parking with space for 4 cars, light sensors and lighting design, storage room, service room with full bathroom, service hallway, half bathroom for guests, and independent access to the garden.
Upon entering the house, you will find a study or flexible space for a fourth bedroom, full bathroom, stairs leading to the second level, practical bar, living room and dining room, integral kitchen with granite countertop, double sink, dishwasher, and wooden bar, ample storage space, the environment is adorned with indirect light, and to complement it, there is a family room or flexible space that can also be set up as a breakfast area.
Continuing with the social area and enjoying with family and friends is the terrace that has ample space and equipment (grill and jacuzzi) next to a pleasant garden of 150 m2 with automatic sprinkler irrigation.
-Upper Floor.
TV room, wide hallway with natural lighting that distributes three spacious bedrooms (25 m2 each), all with integrated full bathroom and dressing room, the main one with terrace and view of the garden.
The finishes stand out:
-Facade: recint floor and stone
-Kitchen: 100% granite and wood countertop
-Ground floor and high circulation areas: Santo Tomás marble floor
-Bedrooms, study, and TV room: 100% wooden floor.
-Bathrooms: marble countertop, tempered glass partition
Equipment:
-Light sensor in common areas.
-Energy-saving systems: photovoltaic solar cells, solar heater, LED light, and automatic sprinkler irrigation.
-Video surveillance system and electrified gate.
-5000-liter cistern and water tank.
-Blinds, mosquito nets
-Jacuzzi and grill on the terrace.
-Pergola in parking.
-Wiring for internet network (router on the roof)
Make an appointment, a certified advisor will assist you!CASA VENTA JURICA QUERETARO
Descubre en esta propiedad diseño en iluminación, sistemas de ahorro de energía, funcionalidad, modernidad, acabados de calidad dentro de uno de los fraccionamientos más consolildados en Querétaro además de excelente ubicación ya que colinda en área común con uno de los parques.
Medidas: 502 m2 de construcción y 525 m2 de terreno.
Libre de gravamen y documentos en regla.
Distribución:
-P.B.
Portón eléctrico, estacionamiento techado con espacio para 4 autos, sensores de luz y diseño en iluminación, bodega, cuarto de servicio con baño completo, pasillo de servicio, medio baño para visitas y acceso independiente al jardín.
Al entrar a la casa encontrarás estudio o espacio flexible para cuarta recámara, baño completo, escaleras de acceso al segundo nivel, práctico bar, sala y comedor, cocina integral con cubierta de granito, doble tarja, lavavajilla y barra de madera, amplio espacio para almacenamiento, el ambiente es adornado con luz indirecta y para complementar está un family room o espacio flexible que también puede acondicionarse como antecomedor.
Continuando con el área social y disfrutar con la familia y amigos está la terraza que tiene amplio espacio y equipamiento (asador y jacuzzi) junto a un agradable jardín de 150 m2 con riego automático por aspersión.
P.A.
Sala de T.V., amplio pasillo con iluminación natural que distribuye tres amplias recámaras (25 m2 cada una), todas con baño completo integrado y vestidor, la principal con terraza y vista al jardín.
Resaltan los acabados:
-Fachada: piso de recinto y piedra
-Cocina: Cubierta de granito y madera 100%
-Planta baja y áreas de mayor circulación: piso de mármol Santo Tomás buzardeado
-Recámaras, estudio y sala de t.v.: piso de madera 100%.
-Baños: cubierta de mármol, cancel con vidrio templado
Equipamiento:
-Sensor de luz en áreas comunes.
-Sistemas de ahorro de energía: celdas solares fotovoltaicas, calentador solar, luz led y riego automático por aspersión.
-Sistema de video vigilancia y reja electrificada.
-Cisterna de 5000 litros y tinaco.
-Persianas, mosquiteros
-Jacuzzi y asador en terraza.
-Pérgola en estacionamiento.
-Cableado para red de internet (router en azotea)
Pide una cita una asesora certificada te atenderá!

