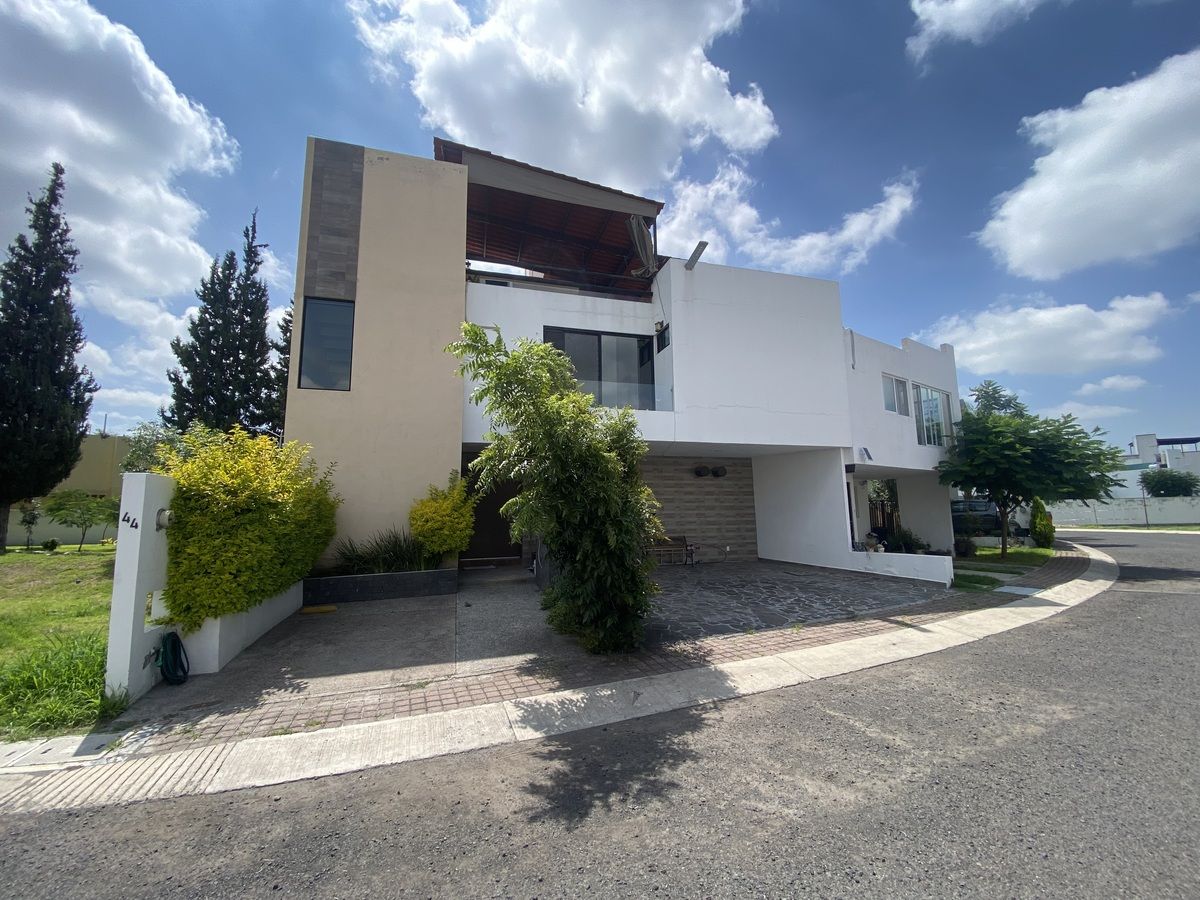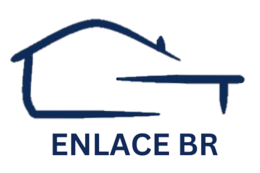





Exclusive house in a private area of only 35 houses.
LAND: 166 m²
CONSTRUCTION: 205 m²
FIRST LEVEL
Garage for three cars, entrance hall, half bathroom for guests, storage under the stairs, living-dining room that connects with the terrace and large garden, integral kitchen with granite countertop, spacious pantry, and space for breakfast nook, covered laundry room.
SECOND LEVEL
Entrance hall for the master bedroom which has a full bathroom with double sinks and bathtub, spacious walk-in closet, terrace, and balcony.
Two secondary bedrooms each with a closet and a shared bathroom with access from each bedroom, one of them has a balcony with a view of the garden.
THIRD LEVEL
Small open office, fourth bedroom with closet with access to the roof garden.
Roof garden with a covered pergola with tiles, granite bar, and capacity for 15 people, the terrace has flooring and panoramic views.
Excellent finishes, all bathrooms are tiled as well as the kitchen.Exclusiva casa en privada de solamente 35 casas.
TERRENO: 166 m²
CONSTRUCCIÓN: 205 m²
PRIMER NIVEL
Cochera para tres autos, recibidor, medio baño de visitas, bodega bajo la escalera, estancia sala comedor que se comunica con la terraza y amplio jardín, cocina integral con cubierta de granito, alacena amplia y espacio para desayunador, cuarto de lavado techado.
SEGUNDO NIVEL
Recibidor para recámara principal que cuenta con baño completo con doble lavamanos y tina, vestidor amplio, terraza y balcón.
Dos recámaras secundarias con closet cada una y baño compartido con acceso desde cada recámara, una de ellas cuenta con balcón con vista hacia el jardín.
TERCER NIVEL
Pequeña oficina abierta, cuarta recámara con closet con acceso a roof garden.
Roof garden con pérgola techada con teja con barra de granito y con capacidad para 15 personas, la terraza cuenta con piso y vista panorámica.
Excelentes acabados, todos los baños están cubiertos con azulejos al igual que cocina.
