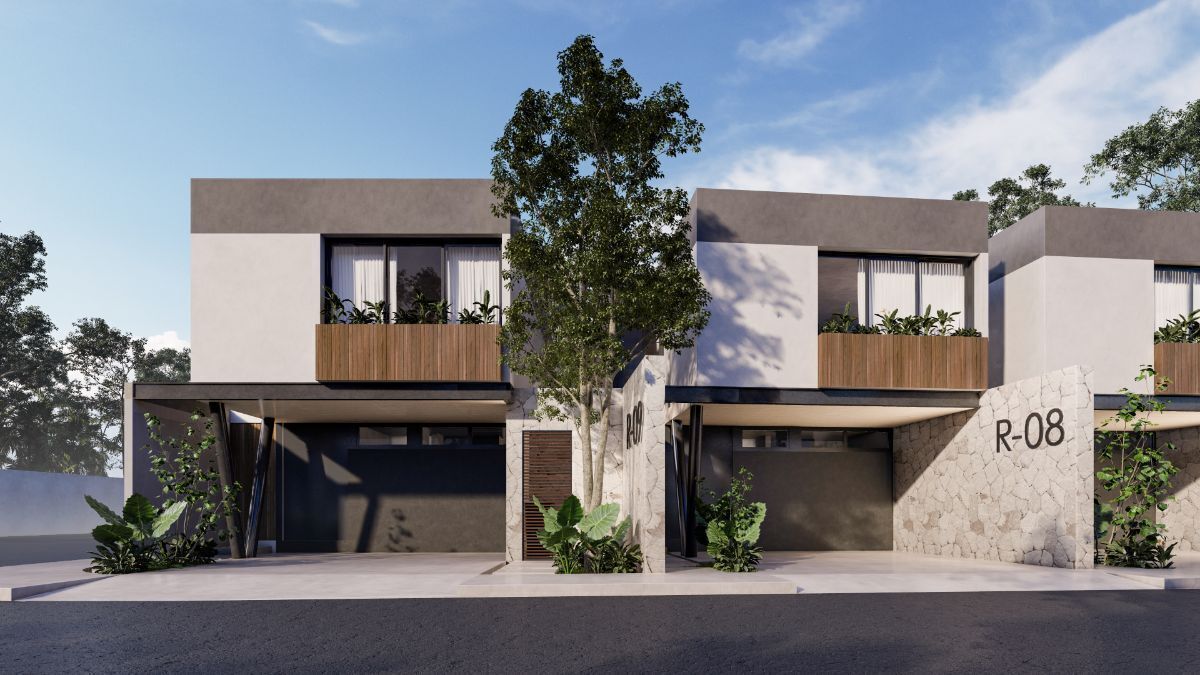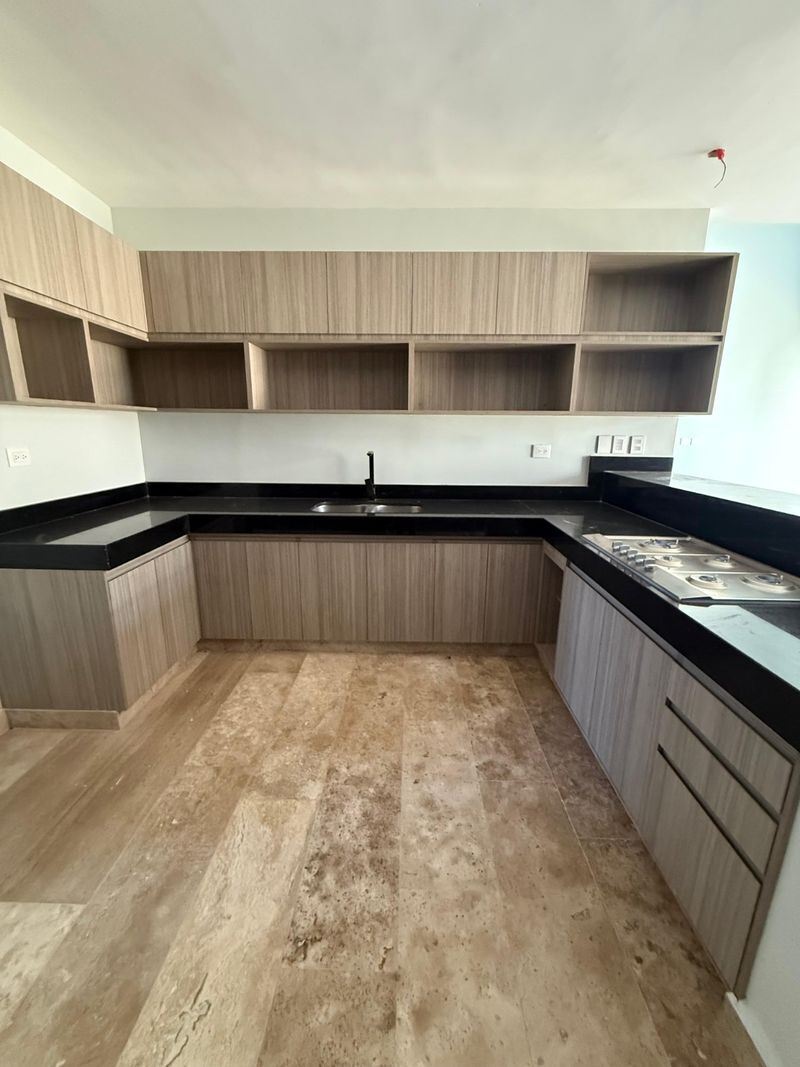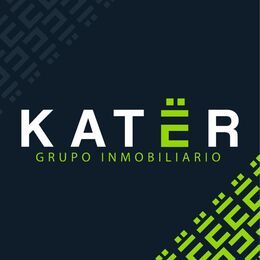





Our luxury residences are just what you are looking for and need.
Designed especially for couples and families seeking a comfortable, safe, and sophisticated life in the north of Mérida.
CONSTRUCTION: 230 SQUARE METERS
LAND: FROM 140 SQUARE METERS TO 178.66 SQUARE METERS
PRICE: $3,350,000
DELIVERY DATE: NOVEMBER 2025
DESCRIPTION MODEL A
CONSTRUCTION: 230 SQUARE METERS
PRICE: $3,550,000
GROUND FLOOR
• Covered garage for 2 cars
• Double height access
• Integral kitchen
• Pool
• Study / service room with full bathroom
• Storage room
• Living room
• Dining room
• Half bathroom for guests
UPPER FLOOR
• Master bedroom with bathroom and closet
• Bedrooms 2 and 3 with bathroom and closet each
• Laundry area
• Linen closet
• Work area
DESCRIPTION MODEL B
CONSTRUCTION: 189 SQUARE METERS
PRICE: $3,350,000
GROUND FLOOR
• Covered garage for 2 cars
• Double height access
• Integral kitchen
• Pool
• Study / service room with full bathroom
• Storage room
• Living room
• Dining room
• Half bathroom for guests
UPPER FLOOR
• Master bedroom with bathroom and closet
• Bedroom 2 with bathroom and closet
• Laundry area
• Linen closet
• Work area
EQUIPMENT
• Double height entrance
• Integral kitchen with under and over counter furniture
• 4-burner stove
• Single-handle sink in kitchen
• Filtration system
• LED lighting
• Covered garage
• Preparation for air conditioning
• Pool
• Biodigester
• Closets
• Tempered glass fixtures in bathrooms
• 4-burner stove
*The information in this sheet comes from a reliable source; however, it is subject to changes in availability and price or other conditions without prior notice.
*The published price does not include notarial fees, appraisal, and acquisition taxes, which will be determined based on the variable amounts of credit and notarial concepts that must be consulted with the promoters in accordance with the provisions of NOM-247-SE-2022.Nuestras residencias de lujo son justo lo que buscas y necesitas.
Diseñadas especialmente para parejas y familias que buscan una vida cómoda, segura y sofisticada en el norte de Mérida.
CONSTRUCCIÓN: 230 METROS CUADRADOS
TERRENO: DESDE 140 METOS CUADRADOS HASTA 178.66 METROS CUADRADOS
PRECIO: $3,350,000
FECHA DE ENTREGA: NOVIEMBRE 2025
DESCRIPCION MODELO A
CONSTRUCCIÓN: 230 METROS CUADRADOS
PRECIO: $3,550,000
PLANTA BAJA
• Cochera techada para 2 autos
• Acceso a doble altura
• Cocina integral
• Alberca
• Estudio / cuarto de servicio con baño completo
• Bodega
• Sala
• Comedor
• Medio baño de visitas
PLANTA ALTA
• Recámara principal con baño y closet
• Recámara 2 y 3 con baño y closet cada una
• Área de lavado
• Closet de blancos
• Área de trabajo
DESCRIPCION MODELO B
CONSTRUCCIÓN: 189 METROS CUADRADOS
PRECIO: $3,350,000
PLANTA BAJA
• Cochera techada para 2 autos
• Acceso a doble altura
• Cocina integral
• Alberca
• Estudio / cuarto de servicio con baño completo
• Bodega
• Sala
• Comedor
• Medio baño de visitas
PLANTA ALTA
• Recámara principal con baño y closet
• Recámara 2 con baño y closet
• Área de lavado
• Closet de blancos
• Área de trabajo
EQUIPAMIENTO
• Recibidor a doble altura
• Cocina integral con muebles bajo y sobre cubierta
• Parrilla de 4 quemadores
• Tarja monomando en cocina
• Sistema de filtrado
• Iluminación led
• Cochera techada
• Preparación para aires acondicionados
• Alberca
• Biodigestor
• Closets
• Fijos de cristal templado en baños
• Parrilla de 4 quemadores
*La información en esta ficha proviene de fuente confiable, sin embargo, está sujeta
a cambios de disponibilidad y precio u otras condiciones sin previo aviso.
*El precio publicado no incluye gastos notariales, avaluó e impuestos de adquisición,
el cual se determinará en función de los montos variables de conceptos de crédito y
notariales que deben ser consultados con los promotores de conformidad con lo
establecido en la NOM-247-SE-2022.

