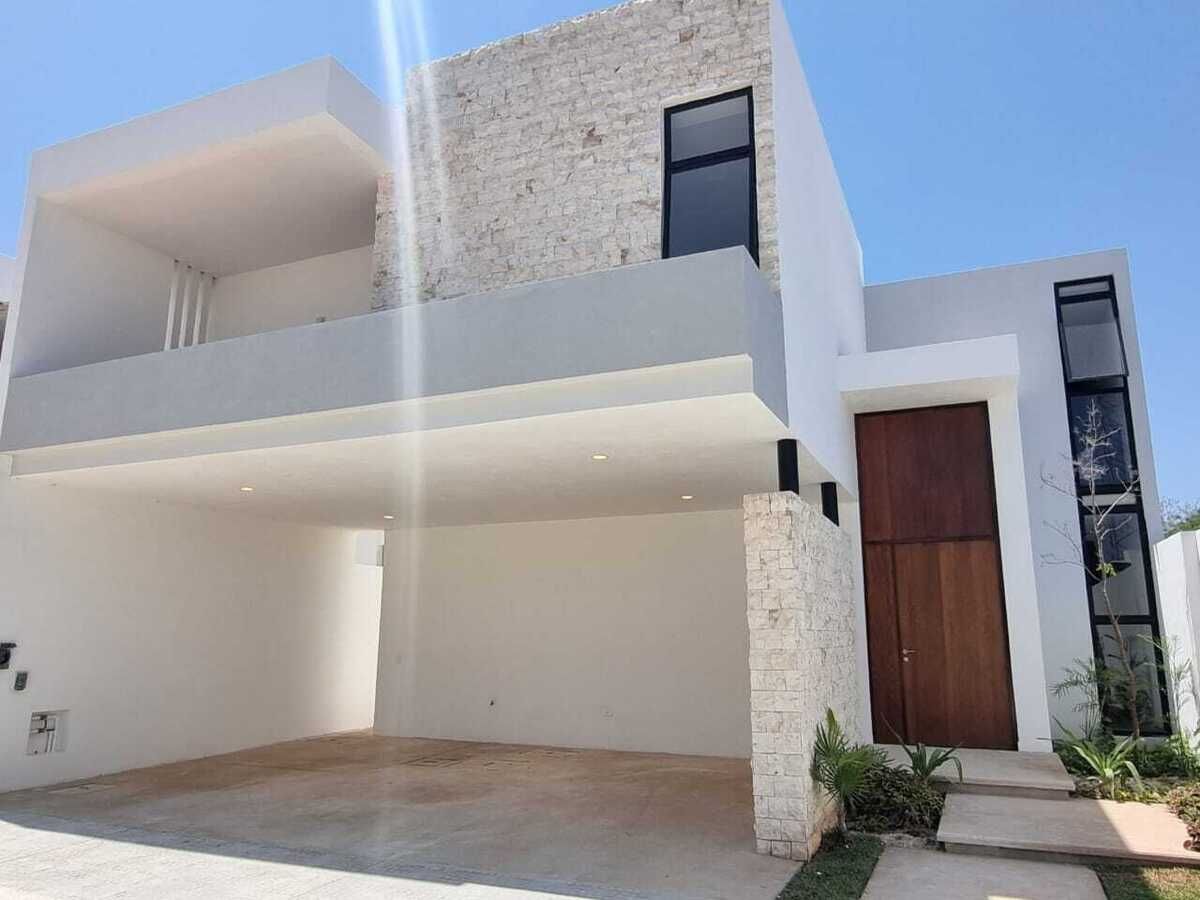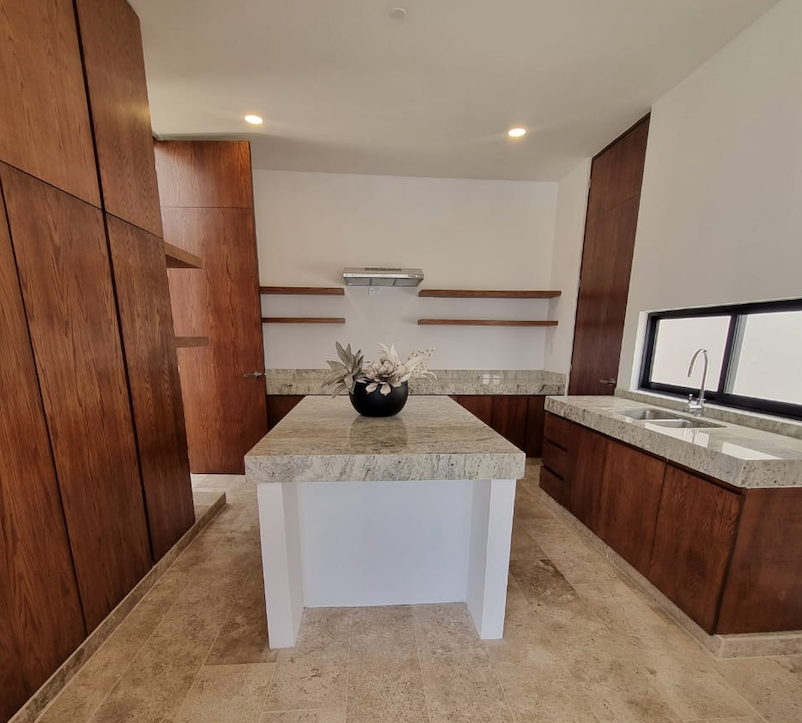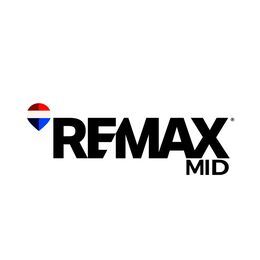





NLP
Development of 14 residential houses with 3 different facade models located in Temozón, north of Mérida, Yucatán.
POINTS OF INTEREST:
6 min from Oxxo Temozón
6 min from La Isla shopping center
8 min from Marista University
9 min from Faro del Mayab Hospital
16 min from Anáhuac Mayab University
AMENITIES:
Event hall
Dining area
Terrace
Pool
Service bar
Recreational games area
Bar area
Independent restrooms
Green area
Multipurpose court
Children's play area
Multipurpose area
Pet park
Jogging track
Bicycle circuit
Access booth
24/7 surveillance
Interior lighting
Irrigation system
Visitor parking
Trash area
Meter area
FEATURES:
GROUND FLOOR
Covered garage (3 cars)
Lobby
Interior storage
Kitchen with pantry area and breakfast nook
Living room
Dining room
Full bathroom for guests
Family room with full bathroom and study area
Terrace
Swimming pool
Service hallway
Service room with laundry area
Drying area
UPPER FLOOR
Master bedroom with walk-in closet, bathroom with two sinks, and balcony
Bedroom 1 with walk-in closet and full bathroom
Bedroom 2 with walk-in closet in room area, full bathroom, and balcony
Linen closet
EQUIPMENT:
Floor in garage with washed concrete finish
Travertine marble floors
Countertop in kitchen with granite covering
Bathroom countertops with marble covering
Double sink
Submersible pump for well 1/2 HP
1,100 lts tank
Pressurizing pump
Biodigester
Carpentry closet in bedrooms
Tempered glass fixtures in shower area in master bedroom and secondary bedrooms.
Carpentry in kitchen
Carpentry in pantry in kitchen area
Gas stove brand Teka or similar
Teka hood or similar
Teka oven or similar
Electric heater
Preparation for garden irrigation system on terrace and access according to project
PAYMENT METHOD:
Reservation: $15,000
Down payment: 15%
Bank credit and own resources accepted.
**Price and availability subject to change without prior notice.
**Images are for illustrative purposes only, NOT an identical representation. The final product is subject to change without prior notice. The purpose of the image is to give an idea of the space of the development.
**The images provided are a graphic representation of the spaces, so objects and furniture that are not included in the list price may be visualized.
**The published price is the cash price, consult with an advisor for the price with financing plan.
**The prices published here do not include amounts generated by the hiring of mortgage credits, nor do they include expenses, rights, and notarial taxes, items that will be determined based on the variable amounts of credit concepts, notarial fees, and applicable tax legislation.NLP
Desarrollo de 14 casas residenciales con 3 diferentes modelos de fachadas ubicado en Temozón al norte de Mérida, Yucatán.
PUNTOS DE INTERÉS:
A 6 min del Oxxo Temozón
A 6 min del centro comercial La Isla
A 8 min de la Universidad Marista
A 9 min del Hospital Faro del Mayab
A 16 min de la Universidad Anáhuac Mayab
AMENIDADES:
Salón de eventos
Área de comedor
Terraza
Alberca
Barra de servicio
Área de juegos recreativos
Área de bar
WC independientes
Área verde
Cancha de usos múltiples
Área de juegos infantiles
Área de usos múltiples
Pet park
Pista de jogging
Circuito de bicicletas
Caseta de acceso
Vigilancia 24/7
Iluminación interior
Sistema de riego
Estacionamiento para visitas
Área de basura
Área de medidores
CARACTERÍSTICAS:
PLANTA BAJA
Cochera techada (3 autos)
Vestíbulo
Bodega interior
Cocina con área de alacena y desayunador
Sala
Comedor
Baño completo para visitas
Family room con baño completo y área de estudio
Terraza
Piscina
Pasillo de servicio
Cuarto de servicio con área de lavado
Área de tendido
PLANTA ALTA
Recámara principal con clóset vestidor, baño con dos lavabos y balcón
Recámara 1 con clóset vestidor y baño completo
Recámara 2 con clóset vestidor en área de cuarto, baño completo y balcón
Clóset de blancos
EQUIPAMIENTO:
Piso en cochera en acabado concreto lavado
Pisos de mármol travertino
Meseta en cocina con recubrimiento de granito
Mesetas de baño con recubrimiento de mármol
Fregadero doble tarja
Bomba sumergible para pozo 1/2 HP
Tinaco de 1,100 lts
Bomba presurizadora
Biodigestor
Clóset de carpintería en recámaras
Fijos de cristal templado en área de ducha en recámara principal y recámaras secundarias.
Carpintería en cocina
Carpintería en alacena en área de cocina
Parrilla de gas marca teka o similar
Campana teka o similar
Horno teka o similar
Calentador eléctrico
Preparación de sistema de riego de jardín en terraza y en acceso según proyecto
MÉTODO DE PAGO:
Apartado: $15,000
Enganche: 15%
Se acepta crédito bancario y recurso propio.
**Precio y disponibilidad sujetos a cambios sin previo aviso.
**Imágenes de carácter ilustrativo, NO es una representación idéntica. El producto final está sujeto a cambios sin previo aviso. La finalidad de la imagen es dar una idea del espacio del desarrollo.
**Las imágenes proporcionadas son una representación gráfica de los espacios, por lo que pueden visualizarse objetos y muebles que no están incluidos en el precio de lista.
**El precio publicado es el precio de contado, consultar con un asesor el precio con plan de financiamiento
**Los precios aquí publicados no incluyen, cantidades generadas por contratación de créditos hipotecarios, ni tampoco gastos, derechos e impuestos notariales, rubros que se determinarán en función de los montos variables de conceptos de créditos, aranceles notariales y legislación fiscal aplicable.
Temozon Norte, Mérida, Yucatán

