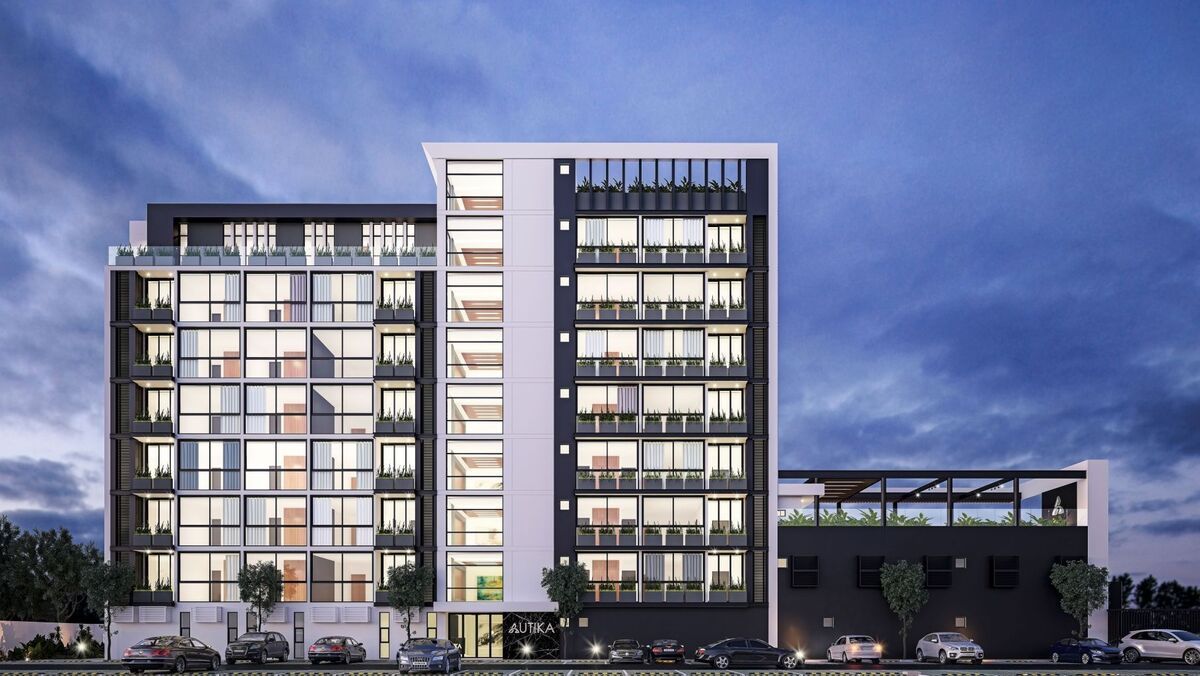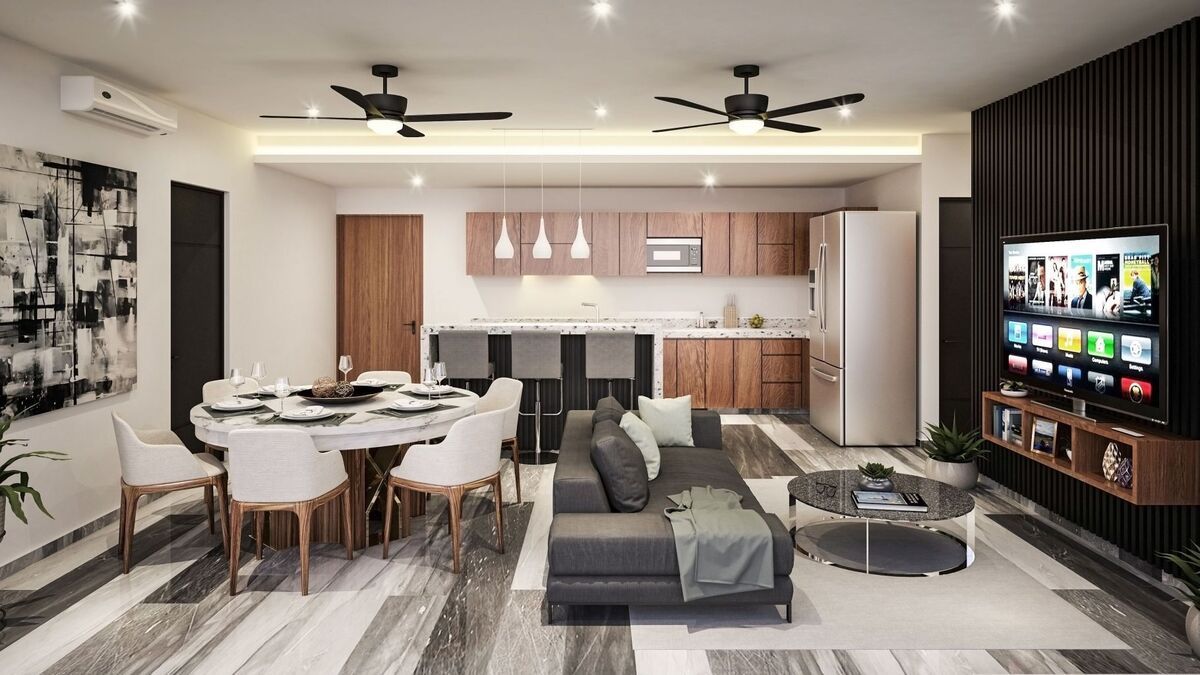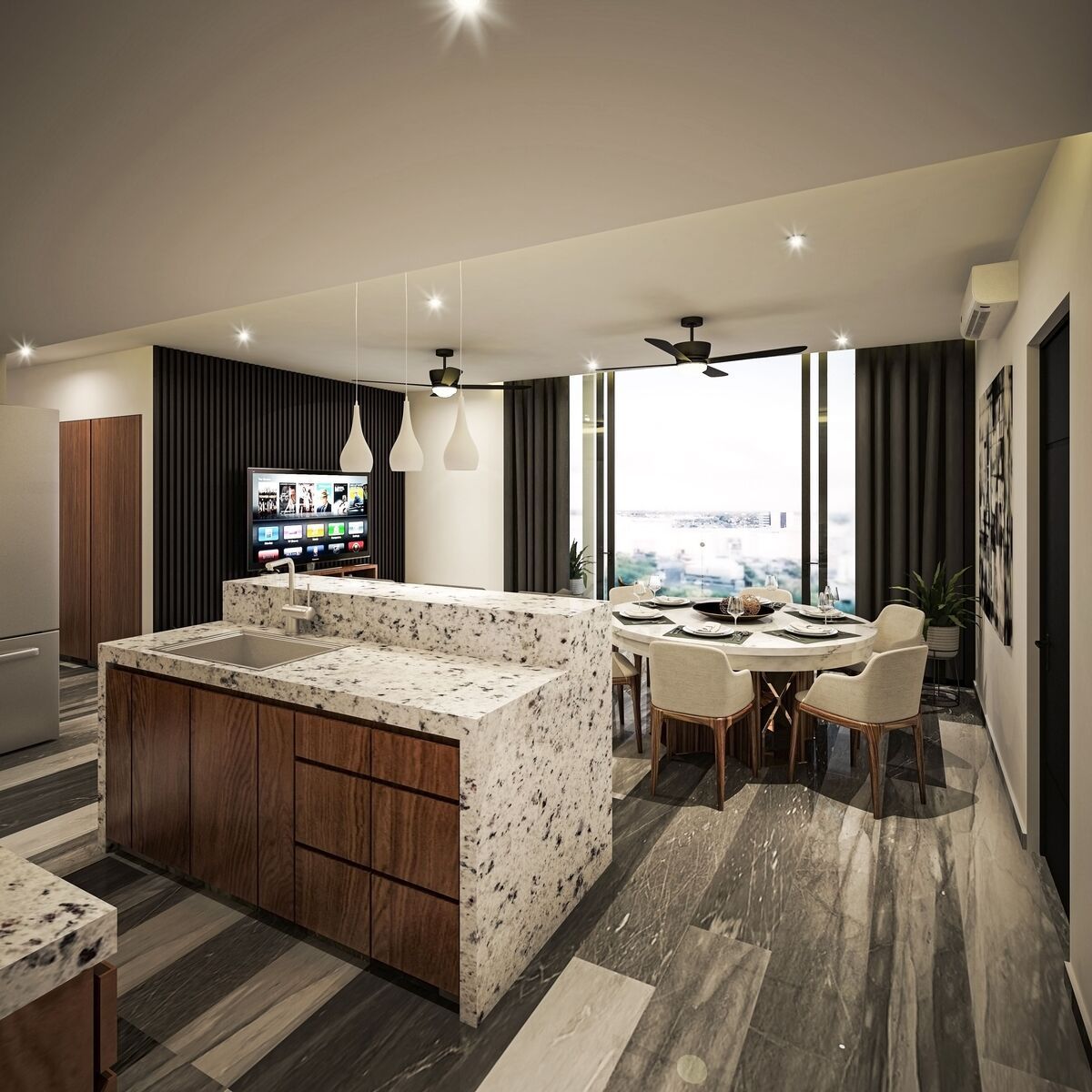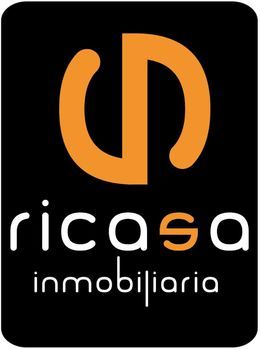





AUTIKA is an exclusive residential development that redefines urban lifestyle with a contemporary design, luxury finishes, and a strategic location in the City. With 46 apartments ranging from 1 to 3 bedrooms; each space has been designed to offer elegance, comfort, and functionality with sophisticated details that elevate the living experience.
In addition, AUTIKA has 9 commercial premises, as well as various amenities designed for total enjoyment, whether individually or with family. More than a home, it is an environment that combines modernity, exclusivity, and well-being.
MODEL CIELO
3 BEDROOM TYPE APARTMENT
145.9 M2
2 Parking Spaces
Living room with TV furniture
Dining room
Kitchen with central island with sink, electric stove, hood, and decorative lamp
Balcony
1/2 Guest Bathroom (includes cabinetry for under-sink furniture)
Bedroom 1 with bathroom (includes cabinetry for closet with doors and under-sink furniture)
Bedroom 2 with balcony, walk-in closet, and bathroom (includes cabinetry for closet and under-sink furniture, tempered glass fixed)
Master bedroom with balcony, walk-in closet, and bathroom (includes 12kbtu inverter mini-split AC, cabinetry for closet and under-sink furniture, tempered glass fixed)
Area for AC compressors with door
Laundry area with preparation for washing center and electric heater (includes electric heater)
Equipment:
Mini-split air conditioning in the master bedroom
Electric stove
Hood
Electric heater
Cabinetry in cedar/mahogany wood:
Upper and lower kitchen cabinets
Pantry
Wooden closet with doors in bedroom 1, walk-in closets dressed
Under-sink cabinetry in bathrooms
TV furniture cabinetry in living room area
Decorative detail of black wood-type paneling in social area and master bedroom.
Tempered glass fixed in showers and balconies
LED light box in kitchen ceiling
LED light boxes for curtains in bedroom windows
*Apartments on levels 5 and 6 with travertine marble floors, apartments on levels 7 and 8 with Santo Tomás marble floors
Price from $6,067,347
Reservation $20,000
Down payment 15%
Delivery: April 2028
AMENITIES
Ground floor
Access lobby
Lobby with guest bathroom
Gym with bathrooms
Coworking with bathroom
Level 2
Terrace with pool and barbecue area with bathroom
Level 7
Rooftop
Comfort
2 Elevators
Access lobby on each level
Trash chutes
Controlled vehicle access
Surveillance cameras
Price from $2,433,032.76
Reservation $20,000
Down payment 15%
Delivery: April 2028
*Prices and availability are valid during the month of July 2025.
*The displayed price does not include notary fees, taxes, rights, or appraisal fees.
*The information contained in the sales and rental announcements on our website comes from a reliable source; however, it is subject to constant market updates.
*The images presented in the announcement are merely illustrative.
*The cost of the tax appraisal is not included and varies according to the price of the property.
*In compliance with the federal consumer protection law and the official Mexican standard NOM 247- SE - 2021, the responsibility and compliance with the guarantee is the responsibility of the owners and builders.AUTIKA es un exclusivo desarrollo residencial
que redefine el estilo de vida urbano con un
diseño contemporáneo, acabados de lujo y una
ubicación estratégica en la Ciudad. Con 46
departamentos de 1, 2 a 3 recámaras; cada
espacio ha sido diseñado para ofrecer
elegancia, confort y funcionalidad con detalles
sofisticados que elevan la experiencia de vivir.
Además, AUTIKA cuenta con 9 locales
comerciales, así como diversas amenidades
pensadas para el disfrute total, ya sea de
manera individual o en familia. Más que un
hogar, es un entorno que combina modernidad,
exclusividad y bienestar.
MODELO CIELO
DEPARTAMENTO TIPO DE 3 RECÁMARAS
145.9 M 2
2 Cajones de Estacionamiento
Sala con mueble para TV
Comedor
Cocina con isla central con tarja, parrilla eléctrica, campana y lámpara decorativa
Balcón
1/2 Baño de visitas (incluye carpintería de mueble bajo lavabo)
Recámara 1 con baño (incluye carpintería de closet con puertas y mueble bajo
lavabo)
Recámara 2 con balcón, walk in closet y baño (incluye carpintería de closet y
mueble bajo lavabo, fijo de cristal templado)
Recámara principal con balcón, walk in closet y baño (incluye AA minisplit
12kbtu inverter, carpintería de closet y mueble bajo lavabo, fijo de cristal
templado)
Área para compresores de AA con puerta
Área de lavado con preparación para centro de lavado y calentador eléctrico
(incluye calentador eléctrico)
Equipamiento:
Aire acondicionado tipo minisplit en recámara principal
Parrilla eléctrica
Campana
Calentador eléctrico
Carpintería en madera de cedro/caobilla:
Gabinetes de cocina superiores e inferiores
Alacena
Clóset de madera con puertas en recámara 1, walk in closets vestidos
Carpintería bajo lavabo de baños
Carpintería mueble de TV en área de sala
Detalle decorativo de lambrín tipo madera color negro en área social y recámara principal.
Fijos de cristal templado en regaderas y balcones
Cajillo con luz LED en plafond de cocina
Cajillos con luz LED para cortinas en ventanales de recámaras
*Departamentos en nivel 5 y 6 con pisos de mármol travertino, departamentos
en nivel 7 y 8 con pisos de mármol Santo Tomás
Precio desde $6,067,347
Apartado $20,000
Enganche 15%
Entrega: abril 2028
AMENIDADES
Planta baja
Vestíbulo de aceso
Lobby con baño de visitas
Gimnasio con baños
Coworking con baño
Nivel 2
Terraza con piscina y área de asadores con baño
Nivel 7
Rooftop
Comfort
2 Elevadores
Vestíbulo de acceso por cada nivel
Shuts de basura
Acceso vehicular controlado
Cámaras de vigilancia
Precio desde $2,433,032. 76
Apartado $20,000
Enganche 15%
Entrega: Abril 2028
*Precios y disponibilidad vigente durante el mes de Julio del 2025.
*El precio exhibido no incluye gastos notariales, impuestos, derechos, peritaje de avaluo fiscal.
*La información contenida en los anuncios de venta y renta de nuestro sitio web proviene de una fuente confiable, sin embargo esta sujeta a actualizaciones constantes del mercado.
*Las imágenes presentadas en el anuncio son meramente ilustrativas.
*El costo de avaluo fiscal no esta incluido, varía de acuerdo con el precio de la propiedad.
* En cumplimiento a la ley federal de protección al consumidor y de la norma oficial mexicana NOM 247- SE - 2021 la responsabilidad y cumplimiento de garantía es a cargo de los propietarios y Constructores
Santa Rita Cholul, Mérida, Yucatán
