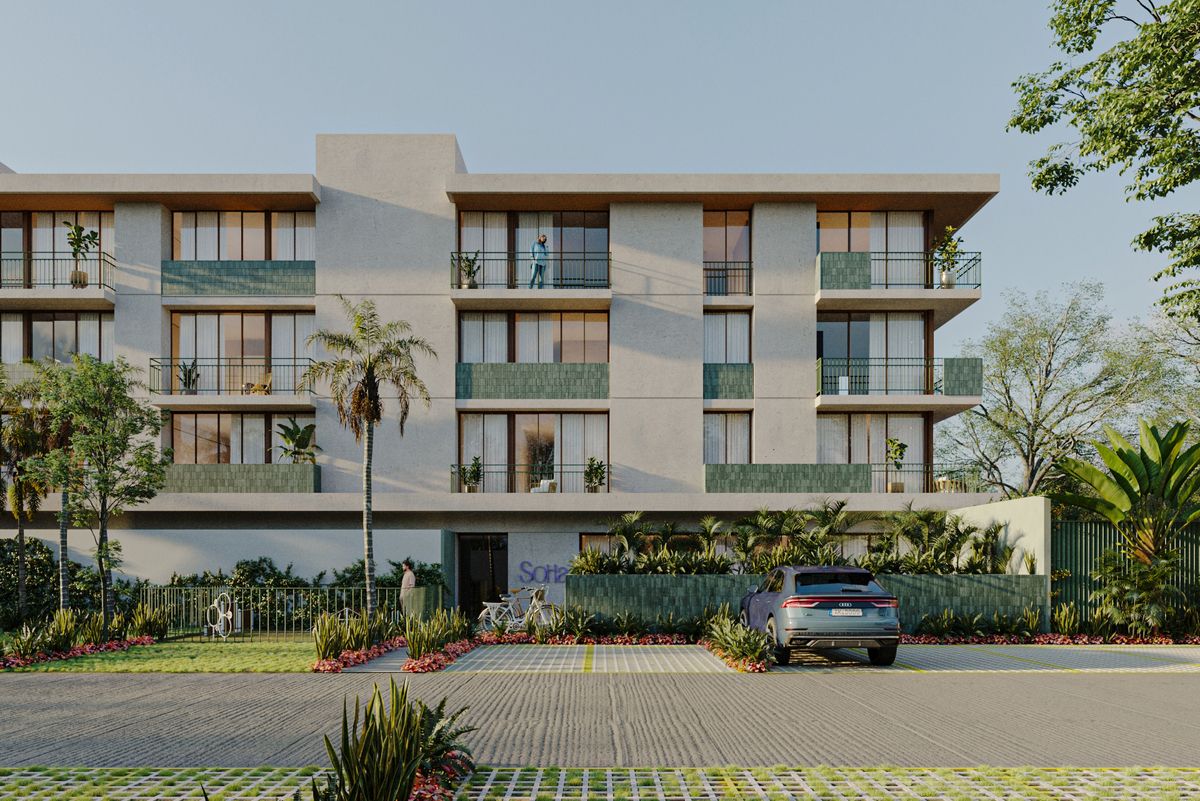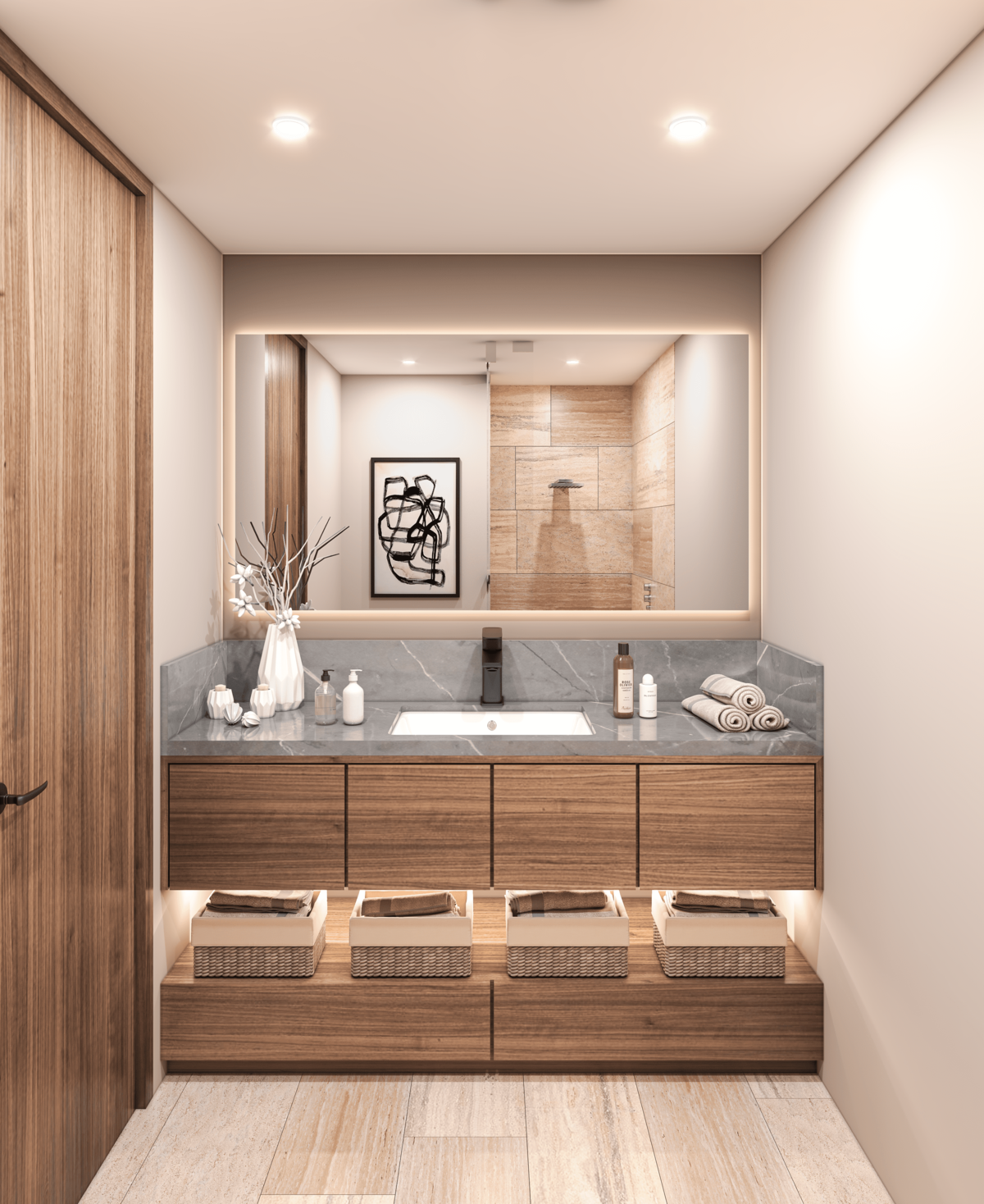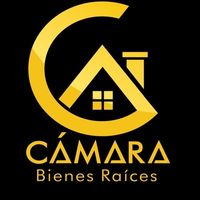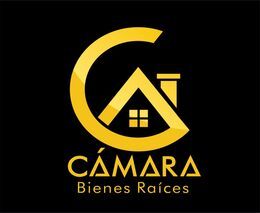





SOFIA is located in the heart of the northern area of the city. Temozon Norte is the neighborhood with the highest appreciation in Mérida, offering the best quality of life.
● MODEL: A GARDEN
$ 5,855,200
This model is only found on the first level. There will be only 11 units.
● DIMENSIONS
o Interior area: 115.5 m2
o Terrace: 48 m2
o 2 parking spaces: 28m2
o Total area: 191.5 m2
● DISTRIBUTION
o 1/2 bathroom for guests, with marble countertop,
o Kitchen with island and induction electric grill, with granite countertop. Cabinets and cupboards are included,
o Living and dining room with a view towards the terrace,
o Master bedroom with walk-in closet and full bathroom. With access to the terrace,
o Secondary bedroom with walk-in closet and bathroom,
o Terrace, with pool, and service bar,
o 1/2 bathroom in the terrace area.
o Delivered with 3 installed air conditioning units,
o Closets fitted in the rooms,
o Marble flooring throughout the apartment, drywall and block partition walls.
• MODEL A MIDFLOOR
Levels 2 and 3 $ 4,521,700
Levels 4 and 5 $ 4,855,200
● DIMENSIONS
o Interior area: 108.5 m2
o Balcony: 13 m2
o 2 parking spaces: 28m2
o Total area: 149.5 m2
● DISTRIBUTION
o 1/2 bathroom for guests, with marble countertop,
o Kitchen with island and induction electric grill, with granite countertop. Cabinets and cupboards are included,
o Living and dining room with a view towards the spacious balcony,
o Master bedroom with walk-in closet and full bathroom,
o Secondary bedroom with walk-in closet and bathroom,
o Balcony,
o Delivered with 3 installed air conditioning units,
o Closets fitted in the rooms,
o Marble flooring throughout the apartment, drywall and block partition walls.
● MODEL: A PENT HOUSE
$ 7,860,000
This model is found on level 6. Only 11 units.
In addition to its large space, it has the advantage of direct access to the Roof from the lobby elevator, without needing to enter your apartment.
● DIMENSIONS
o Interior area: 122.5 m2
o Roof: 111.5 m2
o 2 parking spaces: 28m2
o Total area: 262 m2
● DISTRIBUTION
Ground Floor:
o 1/2 bathroom for guests, with marble countertop,
o Kitchen with island and induction electric grill, with granite countertop. Cabinets and cupboards are included,
o Living and dining room with a view towards the balcony,
o Master bedroom with walk-in closet and full bathroom,
o Secondary bedroom with walk-in closet and bathroom,
o Balcony and terrace with pool and service bar,
o Delivered with 3 installed air conditioning units,
o Closets fitted in the rooms,
o Marble flooring throughout the apartment, drywall and block partition walls.
Roof:
o 1/2 bathroom
o Storage area
o Pool
o Service bar
***The total price will be determined based on the variable amounts of credit and notarial concepts that must be consulted with your advisor in accordance with the provisions of NOM-247-SE2021*** The total price will be determined based on the variable amounts of credit and notarial concepts that must be consulted with your advisor in accordance with the provisions of NOM-247-SE2021.
**The images presented in this advertisement are merely illustrative and may change without prior notice.
**Bank credits or personal resources are accepted, subject to the characteristics and conditions of the property.
-In credit operations, the total price will be determined based on the variable amounts of credit and notarial expenses that must be consulted by the promoters, in accordance with section 5.6.7 of this NOM247.
-The characteristics of the property may vary as applicable.
-The responsibility and compliance with the guarantee is the responsibility of the owner and/or builder.SOFIA Esta ubicada en el corazón de la zona norte de la ciudad. Temozon Norte Es la colonia con más plusvalía de Mérida, con la mejor calidad de vida
● MODELO: A GARDEN
$ 5'855,200
Este modelo lo encuentras únicamente en el primer nivel. Serán solo 11 unidades.
● DIMENSIONES
o Área interior: 115.5 m2
o Terraza: 48 m2
o 2 cajones de estacionamiento: 28m2
o Superficie total: 191.5 m2
● DISTRIBUCIÓN
o 1⁄2 baño para visitas, con meseta de mármol,
o Cocina con isla y parrilla eléctrica de inducción, con meseta de granito. Se incluyen las alacenas y los gabinetes,
o Sala y comedor corridos, con vista hacia la terraza,
o Recámara principal con clóset vestidor y baño completo. Con acceso a la terraza,
o Recamara secundaria con clóset vestidor y baño,
o Terraza, con piscina, y barra de servicio,
o 1⁄2 baño en área de la terraza.
o Se entrega con 3 equipos de aire acondicionado instalados,
o Closets vestidos en las habitaciones,
o Piso de mármol en todo el departamento, muros divisorios de tablaroca y de block
• MODELO A MIDFLOOR
Niveles 2 y 3 $ 4'521,700
Niveles 4 y 5 $ 4'855,200
● DIMENSIONES
o Área interior: 108.5 m2
o Balcón: 13 m2
o 2 cajones de estacionamiento: 28m2
o Superficie total: 149.5 m2
● DISTRIBUCIÓN
o 1⁄2 baño para visitas, con meseta de mármol,
o Cocina con isla y parrilla eléctrica de inducción, con meseta de granito. Se incluyen las alacenas y los gabinetes,
o Sala y comedor corridos, con vista hacia el amplio balcón,
o Recámara principal con clóset vestidor y baño completo,
o Recamara secundaria con clóset vestidor y baño,
o Balcón,
o Se entrega con 3 equipos de aire acondicionado instalados,
o Closets vestidos en las habitaciones,
o Piso de mármol en todo el departamento, muros divisorios de tablaroca y de block
● MODELO: A PENT HOUSE
$ 7'860,000
Este modelo lo encuentras en el nivel 6. Tan solo 11 unidades.
Además de su gran espacio, tiene la ventaja de que se puede acceder al Roof, directo desde el elevador del lobby, sin necesidad de ingresar a tu departamento.
● DIMENSIONES
o Área interior: 122.5 m2
o Roof: 111.5 m2
o 2 cajones de estacionamiento: 28m2
o Superficie total: 262 m2
● DISTRIBUCIÓN
Planta Baja:
o 1⁄2 baño para visitas, con meseta de mármol,
o Cocina con isla y parrilla eléctrica de inducción, con meseta de granito. Se incluyen las alacenas y los gabinetes,
o Sala y comedor corridos, con vista hacia el balcón,
o Recámara principal con clóset vestidor y baño completo,
o Recamara secundaria con clóset vestidor y baño,
o Balcón y terraza con piscina y barra de servicio,
o Se entrega con 3 equipos de aire acondicionado instalados,
o Closets vestidos en las habitaciones,
o Piso de mármol en todo el departamento, muros divisorios de tablaroca y de block
Roof:
o 1⁄2 baño
o Área para bodega
o Piscina
o Barra de servicio
***El precio total se determinará en función de los montos variables de conceptos de crédito y notariales que deben de ser consultados con su asesor de conformidad con lo establecido en la NOM-247-SE2021*** El precio total se determinará en función de los montos variables de conceptos de crédito y notariales que deben de ser consultados con su asesor de conformidad con lo establecido en la NOM-247-SE2021
**Las imágenes presentadas en este anuncio, son meramente ilustrativas y pueden cambiar sin previo aviso.
**Se aceptan créditos bancarios o recursos propios, esto sujeto a las características y condiciones del inmueble.
-En las operaciones a crédito, el precio total se determinará en función de los montos variables de conceptos de crédito y gastos notariales que deben ser consultados por los promotores, conforme al apartado 5.6.7 de la presente NOM247.
-Las características del inmueble pueden variar según sea el caso
-La responsabilidad y cumplimiento de garantía es a cargo del propietario y/o constructora

