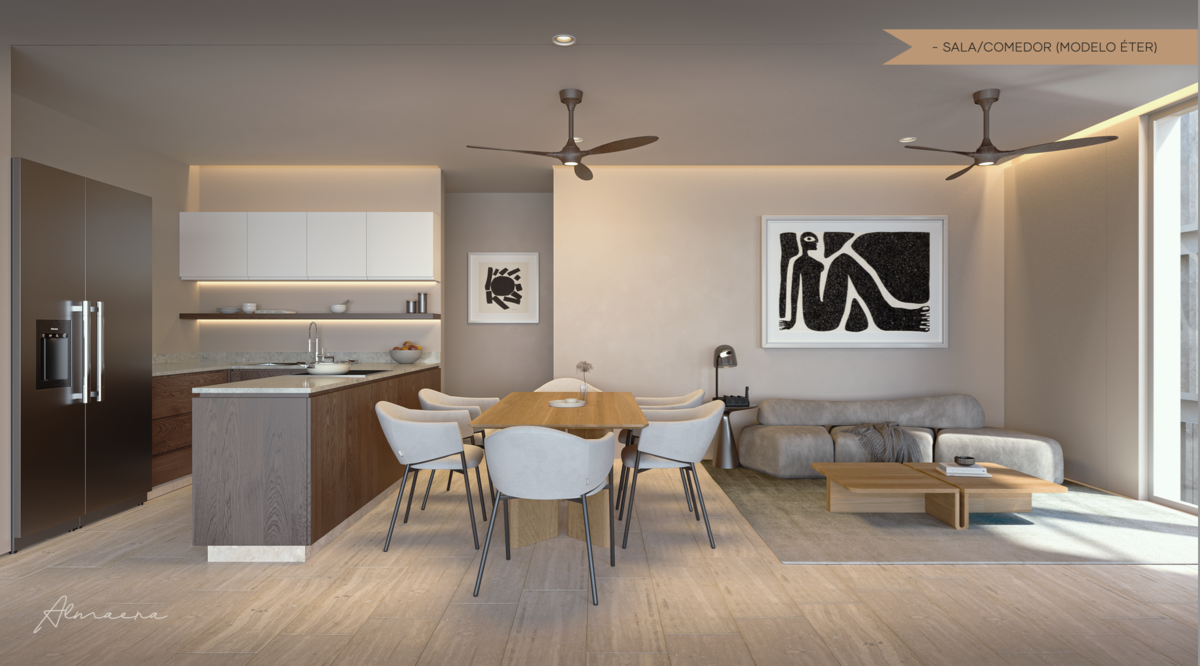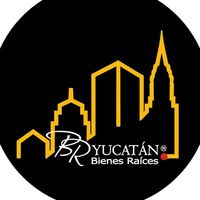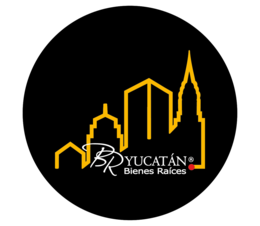





APARTMENT FOR SALE IN MÉRIDA, RESIDENCIAL DEL MAYAB TEMOZÓN
Residencial Mayab Temozón Norte means living in one of the most strategic and constantly growing northern areas of Mérida, with easy access to the Periférico towards residential and commercial developments, allowing you to travel in just a few minutes to universities such as Marista and Anáhuac Mayab, shopping centers like La Isla, Altabrisa, and The Harbor, and health services like Hospital Faro del Mayab, in addition to being less than half an hour from the Yucatecan coast.
MODEL ÉTER
Total Construction = 102.400 M2
88.000 M2 + 12.600 M2 (Parking) + 1.800 M2 (Warehouse)
FEATURES
• 2 bedrooms
Main bedroom with walk-in closet and full bathroom.
Secondary bedroom with closet and bathroom.
• Living room
• Dining room
• Kitchen
• 1 Laundry closet
• 1/2 Bathroom
• 1 Parking space
• 1 Storage space (5th level)
FINISHES
• Marble floors
• Kitchen with granite countertops
• Bathrooms with marble countertops
• Residential windows in natural color
• Walk-in closets
• Equipped kitchen
• Instant water heater
AMENITIES:
• Coworking
• Meeting room
• Children's area
• Dividing parks
• Grills
• Reading spot
• Pet park
• Lobby
• Gym
• Yoga area
• Sunbathing area
• Pool
• Rooftop
• Elevators
• Storage rooms
Payment methods:
• Own resources and bank credit
- Cash
- Certified check
- Transfer
• Reservation $20,000.00
• Down payment 25%
Price and conditions subject to change without prior notice*DEPARTAMENTO EN VENTA MÉRIDA, RESIDENCIAL DEL MAYAB TEMOZÓN
Residencial Mayab Temozón Norte supone habitar en una de las zonas norte de Mérida más estratégicas y en constante crecimiento, con fácil acceso al Periférico hacia desarrollos residenciales y comerciales, lo que permite desplazarse en pocos minutos hacia universidades como la Marista y la Anáhuac Mayab, centros comerciales como La Isla, Altabrisa y The Harbor, y servicios de salud como el Hospital Faro del Mayab, además de estar a menos de media hora de la costa yucateca.
MODELO ÉTER
Total De Construcción = 102.400 M2
88.000 M2 + 12.600 M2 (Estacionamiento) + 1.800 M2 (Bodega)
CARACTERÍSTICAS
• 2 recámaras
Recámara principal con clóset vestidor y baño completo.
Recámara secundaria con clóset y baño.
• Sala
• Comedor
• Cocina
• 1 Clóset lavadero
• 1/2 Baño
• 1 Cajón de estacionamiento
• 1 Espacio de bodega (5to nivel)
ACABADOS
• Pisos de marmol
• Cocina con mesetas de granito
• Baños con mesetas de marmol
• Canceleria residencial color natural
• Closet vestidos
• Cocina vestida
• Calentador de paso
AMENIDADES:
• Coworking
• Sala de junta
• Area infantil
• Parques divisorios
• Asadores
• Spot de lectura
• Pet park
• Lobby
• Gimnasio
• Area de yoga
• Asoleadero
• Alberca
• Rooftop
• Elevadores
• Bodegas
Formas de pago:
• Recurso propio y credito bancario
- Efectivo
- Cheque certificado
- Transferencia
• Apartado $20,000.00
• Enganche 25%
Precio y condiciones sujetos a cambio sin previo aviso*

