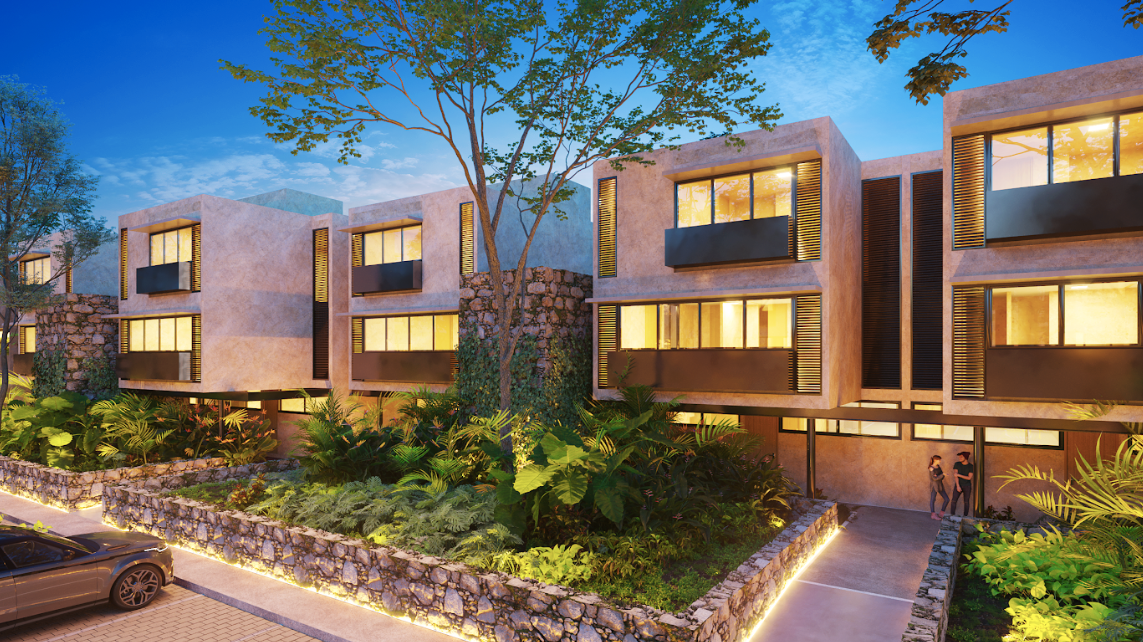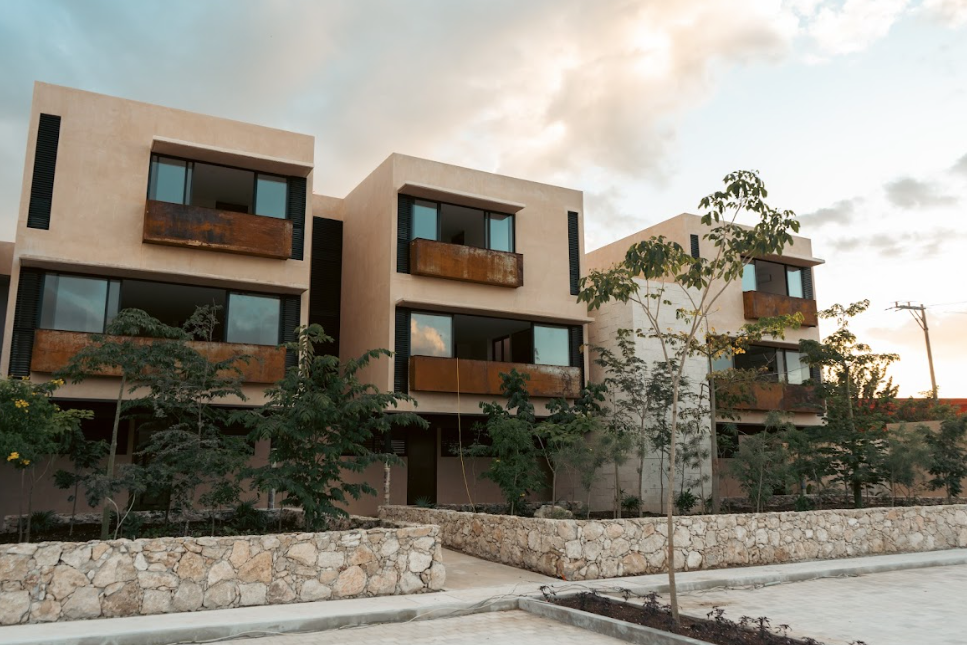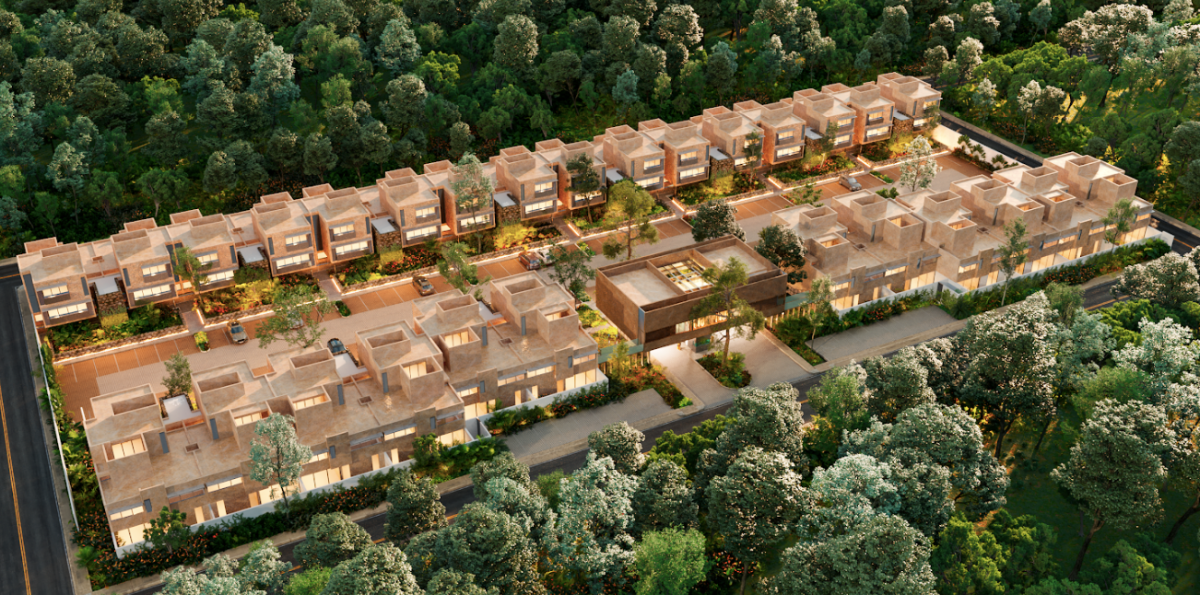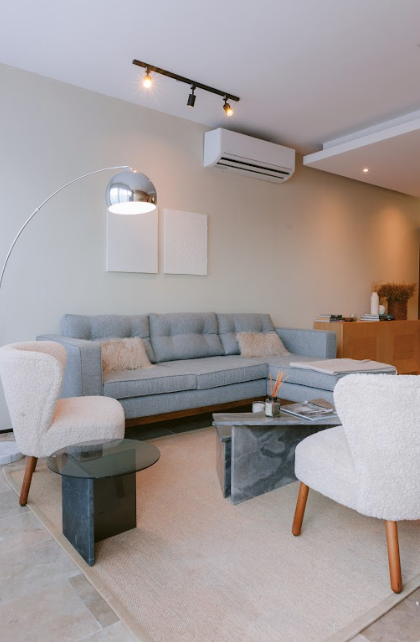




LAJA materializes an authentic vision of Yucatán in collaboration with a collective of creators who have dreamed and worked under a shared inspiration of art and design.
The essence of LAJA translates to a harmonious space, perfectly balanced. From the form and substance of its concepts to the lighting and the use of endemic materials from the region.
AMENITIES:
·SPACES TO CREATE COMMUNITY
-CENTRAL TERRACE
Lounge Area.
GYM
-Weights Area
-Cardio Area
LIVING ROOM
-Coworking
-Private Lounge with Wine Bar
PATIOS
-Pool, picnic area, and grill
-Gardens
-Children's play area
3 BEDROOM MODEL:
With a total dimension of 198 m2, the 3-bedroom model stands out for its spaciousness in perfect harmony with the lighting and natural finishes, aimed at creating the ideal space to find your inner peace.
GROUND FLOOR:
• Living Room
• Dining Room
• Kitchen
• Pantry furniture
• Half bathroom for guests
• Service area and laundry closet
• MASTER bedroom with full bathroom and walk-in closet
• Private garden.
Pool.
ON THE FIRST LEVEL:
• Master bedroom with full bathroom and walk-in closet
• Secondary bedroom with full bathroom and linear closet
• Space for linen closet
Technical Sheet:
Built Area 174m2
Terrace 24 m2
3 BEDROOM MODEL
-Pool (4x2x1.20)
-Upper cabinets in kitchen.
-Lower cabinets in kitchen.
-Induction grill.
-Island in the kitchen.
-Hood.
-False ceiling in dining area.
-Closets in all rooms.
-Furniture under sink.
-Granite backsplash.
-Tempered glass in bathrooms.
-Electric heater
Prices and availability are subject to change without prior notice..
Inquire about our prices and pre-sale deliveries.LAJA materializa una visión auténtica de Yucatán de la mano de un colectivo de creadores que han soñado y trabajado bajo una misma inspiración de arte y diseño.
La esencia de LAJA se traduce a un espacio armónico, perfectamente equilibrado. Desde la forma y el fondo de sus conceptos, hasta la iluminación y el uso de materiales endémicos de la
región.
AMENIDADES:
·ESPACIOS PARA CREAR COMUNIDAD
-TERRAZA CENTRAL
Área Lounge.
GIMNASIO
-Área de pesas
-Área de cardio
ESTANCIA
-Coworking
-Salón Privado con Cava Bar
PATIOS
-Piscina, área de picnic y grill
-Jardines
-Área de juegos para niños
MODELO DE 3RECAMRAS:
Con una dimensión de 198 m2 totales
el modelo 3 recámaras destaca por su amplitud de espacios
en perfecta sintonía con la iluminación y acabados
naturales, cuyo objetivo es crear el espacio ideal para encontrar tu paz interior.
PLANTA BAJA:
• Sala
• Comedor
• Cocina
• Mueble para alacena
• Medio baño para visitas
• Área de servicio y closet de lavado
• Recámara PRINCIPAL con baño completo y closet vestidor
• Jardín privado.
Piscina.
EN PRIMER NIVEL:
• Recámara principal con baño completo y closet vestidor
• Recámara secundaria con baño completo y
closet lineal
• Espacio para closet de blancos
Ficha Tecnica:
Área Construida 174m2
Terraza 24 m2
MODELO 3 RECAMARAS
-Piscina (4x2x1.20)
-Gavetas superiores en cocina.
-Gavetas inferiores en cocina.
-Parrilla de induccion.
-Isla en la cocina.
-Campana.
-Falso plafon en area comedor.
-Closets en todos los cuartos.
-Muebles bajo lavabo.
-Back splash de granito.
-Fijos de templado en baños.
-Calentador electrico
Precios y disponibilidad sujetas a cambios sin previo aviso ..
Pregunta por nuestros precios y entregas en preventa .
