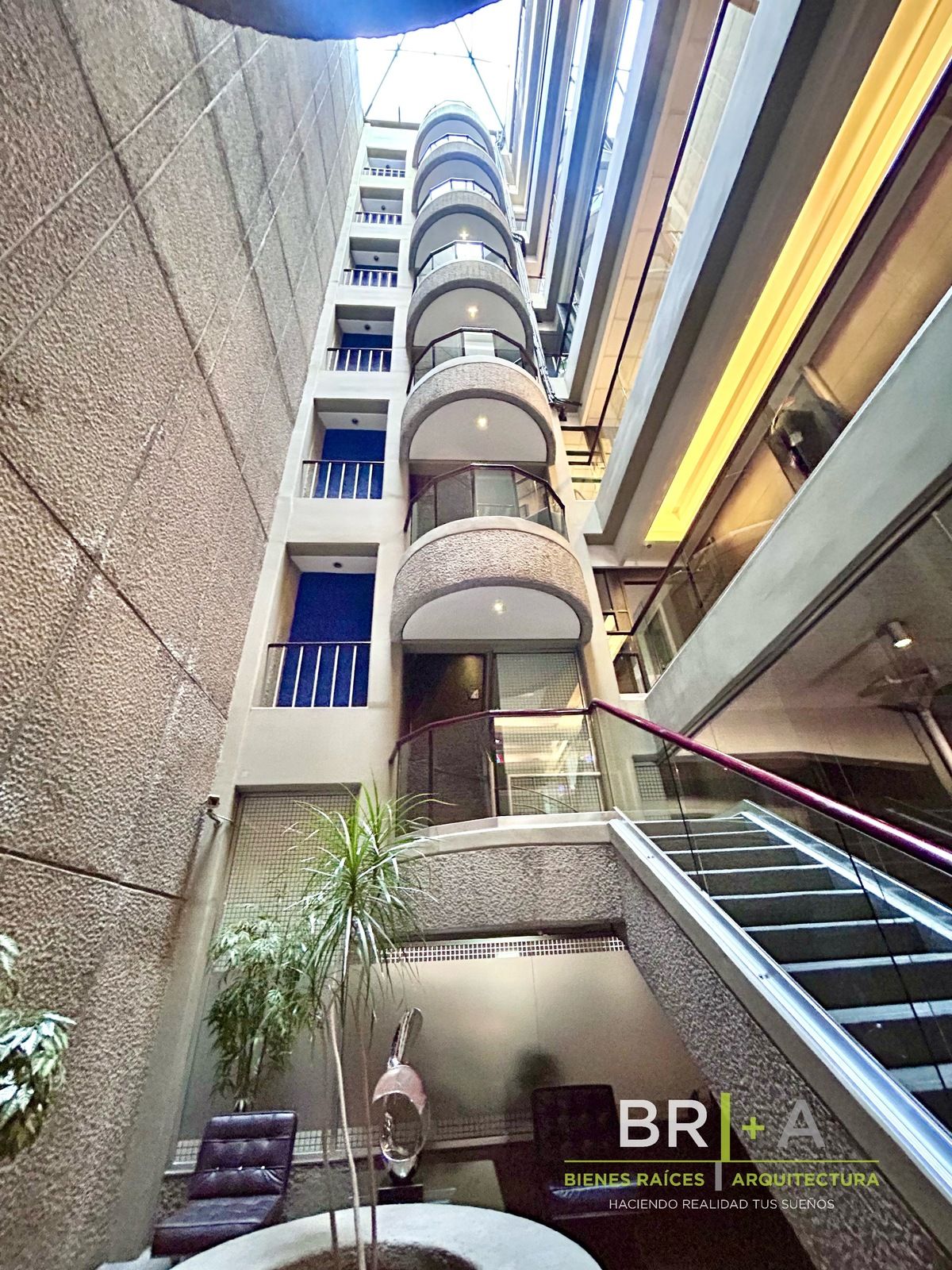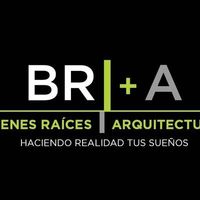





Extraordinary office building for sale in Constituyentes, col. 16 de Septiembre.
-Property: Land area 371.92 m2
construction area: 2,241.28 m2
-OFFICE BUILDING divided into 6 levels, two basement parking areas with storage and service areas, a ground floor that houses the access and lobby, and a roof terrace designed as a roof garden, which contains a sanitary core and kitchenette area with dining room.
-Access roads and their importance:
Peripheral ring, Paseo de la Reforma, highway and federal road Mexico-Toluca, Av. Observatorio.
Basements 1, 2 and Ground Floor: 25 parking spaces, security booth, storage area.
-Floor type Levels 1 to 5
Construction area: 245.17 m2
Open floor plan, with lighting from windows facing south and north, also has an open central lighting shaft. There is an electrical and telephone duct, a garbage duct, and preparations in the north block for the installation of toilets. It has an elevator core and stairs for intercommunication with the other levels. The odd levels have men's restrooms, and the even levels have women's restrooms. In the case of level 1, there is additionally a 70 m2 open terrace.
-Level 6
Construction area: 238.72 m2 covered plus 6.45 m2 of balcony giving a total of 245.17 m2.
They have an open floor plan, with lighting from windows facing south and north and an open central lighting shaft, elevator core and stairs for intercommunication with the other levels, and restrooms.
-Roof
Construction area: 56.86 m2
It has a service area of the building where a kitchenette with dining area is located, a core of restrooms for men and women, and the roof garden area.
-Structure
The foundation is resolved based on continuous footings and beams and based on rigid frames in both directions with beams and perimeter walls of concrete, the slabs are of reticular type with polystyrene coffers.
-Installations:
-Electrical installation: It has a lighting system design and outlets in differentiated circuits in the different levels, general feeders, physical ground system, supply to pumping and elevator equipment, derived panels, concentration of meters located in basement 1, and underground connection. There are regulated voltage circuits and no-break in levels 2, 3, and 4, which are differentiated from the standard outlets in the office areas.
-Hydraulic installation
It has a measurement panel for the hydraulic supply of the municipal network, a drinking water tank, with the capacity to store daily consumption and a reserve of one day's consumption, equivalent to approximately 20 m3, it has a duplex pumping equipment for loading to tanks, which is located on the roof of the building, with a capacity of approximately 4.4 m3. The hydraulic supply system of the building is by gravity system.
-Fire protection installation
The building has a fire protection system, based on a wet riser, cabinets with a 30 m hose, and mist nozzle; and ABC fire extinguishers, located inside the same cabinet, which are located on each level in front of the elevator core. The fire protection system is activated by an electric unit and a jockey pump, adapted over a suction and discharge head.
Land use HZS.Extraordinario edificio de oficinas en venta en Constituyentes, col. 16 de Septiembre.
-Predio: Superficie de terreno 371.92 m2
superficie de la construcción: 2,241.28 m2
-EDIFICIO de oficinas divididos en 6 niveles, dos sótanos de estacionamiento con áreas de guardado y de servicio, una planta baja que alberga el acceso y el lobby del mismo, y una azotea acondicionada como roof garden, misma que contiene núcleo sanitario y área de cocineta con comedor.
-Vías de acceso e importancia de las mismas:
Anillo periférico, paseo de la reforma, autopista y carretera federal México-Toluca, av. observatorio.
Sótanos 1, 2 y PB: 25 cajones de estacionamiento, caseta de vigilancia, lugar para guardado.
-Planta tipo Niveles 1 al 5
Superficie de construcción: 245.17 m2
Planta libre, con iluminación por ventanas hacia el sur y hacia el norte, así mismo, cuentan con un cubo de iluminación central abierto. se cuenta con un ducto eléctrico y de
telefonía, un ducto de basura, y con preparaciones en el bloque norte para instalación de sanitarios. Cuenta con un núcleo de elevador y escaleras para intercomunicación con los otros niveles. Los niveles nones cuentan con sanitario para hombres, y los niveles pares cuentan con sanitario para mujeres. En el caso de nivel 1 se cuenta adicionalmente con una terraza de 70 m2 al descubierto.
-Planta nivel 6
Superficie de construcción: 238.72 m2 cubiertos mas 6.45 m2 de balcón dando un total de 245.17 m2.
Cuentan con una planta libre, con iluminación por ventanas hacia el sur y hacia el norte y con un cubo de iluminación central abierto, núcleo de elevador y escaleras para intercomunicación con los otros niveles, y baños.
-Azotea
Superficie de construcción: 56.86 m2
Cuenta con área de servicio del edificio en donde se aloja una cocineta con área e comedor, un núcleo de sanitarios para hombres y mujeres, y el área de roof garden.
-Estructura
La cimentación está resuelta a base de zapatas corridas y trabes de liga y a base de marcos rígidos en ambos sentidos con trabes y muros perimetrales de concreto, las losas son de reticulares con casetón de poliestireno.
-Instalaciones:
-Instalación eléctrica: Cuenta con diseño de sistema de alumbrado y contactos en circuitos diferenciados en los diferentes niveles, alimentadores generales, sistema de tierra física, alimentación a equipos de bombeo y elevador, tableros derivados, concentración de medidores ubicada en el sótano 1, y acometida subterránea. Se cuenta con circuitos de tensión regulada y no break en los niveles 2, 3 y 4, mismos que están diferenciados de los contactos standard de las zonas de oficinas.
-Instalación hidraulica
Cuenta con un cuadro de medición para la alimentación hidráulica de la red municipal, una cisterna de agua potable, con capacidad de almacenar el gasto diario y una reserva de un día de consumo, equivalente a 20 m3 aproximadamente,
cuenta con un equipo de bombeo dúplex para carga a tinacos, el cual esta ubicado en la azotea del edificio, con una capacidad de 4.4 m3. aproximadamente.
El sistema de alimentación hidráulico del edificio, es por sistema de gravedad.
-Instalación contra incendio_
El edificio cuenta con un sistema contra incendio, a base de un raiser húmedo, gabinetes con manguera de 30 m. y con chiflón de niebla; y extintores de fuego abc, ubicados en el interior del mismo gabinete, mismos que se localizan en cada nivel frente al núcleo de elevador.
El sistema contra incendio esta accionado por un equipo eléctrico, y una bomba jockey, adaptados sobre un cabezal de succión y de descarga.
Uso de suelo HZS

