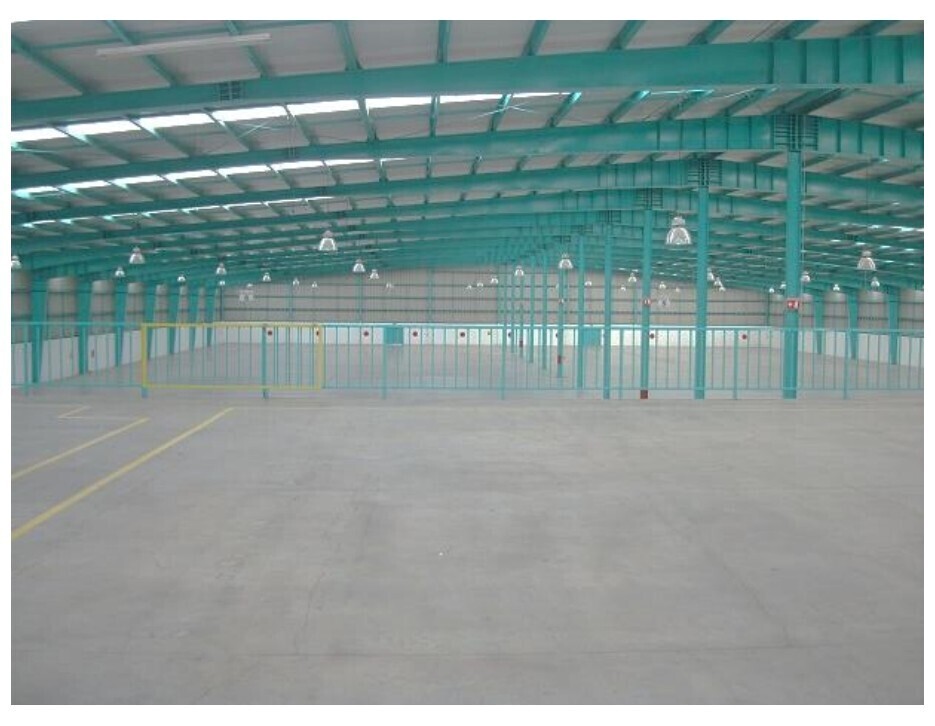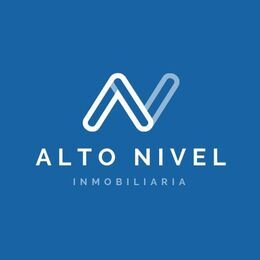





INDUSTRIAL WAREHOUSE FOR SALE WITH AAA TENANT.
Aguascalientes.
First-class industrial warehouse, strategically located in the State of Aguascalientes, we are promoting its sale to an investment group, as it is currently rented to a company of the LALA group. We have a lease contract with a monthly rent of $605,000.00 plus VAT, valid until December 31, 2026.
It is important to highlight that the current company rented the industrial warehouse area, mezzanine, as well as the loading docks, vehicular and pedestrian access, and the security booth, leaving the following available:
Office area with a surface area of: 390m2, a warehouse area of 68m2, as well as the front yard with 28 parking spaces, having the possibility of generating access from the street to this office and parking area, for possible rental to a third tenant. (with an estimated rent for this section of $130,000.00 per month).
Below we present the general characteristics of the property:
The property consists of the following:
Services (Water, electricity, Telephone, broadband internet, fiber optics, natural gas, gas station with Diesel service, 4-star hotel). Wide communication routes, public transport routes, residential subdivisions.
- Land
- Surface area: 9,800m2.
- Dimensions: 70m front by 140m deep.
- 1 industrial warehouse of 8,540m2.
- Dimensions of 64m front by 112m.
- Minimum height: 6.05m free to the knee.
- Maximum height at the center of the warehouse: 9.05m
1 interior mezzanine area located at the front of the building with the following characteristics 1024m2.
- 64 m front x 16m deep.
1 office area on two levels, with ceramic tile finish, cement plaster on perimeter walls and aluminum windows with 6mm tinted glass, ceiling in false ceiling with fluorescent lights. It has 110v outlets throughout the perimeter as well as voice and data wiring, air conditioning on both floors, access to offices with biometric control.
- Surface area 325m2 on two levels.
- Dimensions per floor 25m front x 6.5m deep.
- Air conditioning systems throughout the office area
1 area of improvements that includes:
- Loading and unloading area for trailers (with capacity for 4 tractor-trailers with boxes of up to 55 feet inside the loading dock area).
- Surface area 400m2, dimensions 16m front by 25m deep.
- Parking area for 28 vehicles, also includes pedestrian access aisle and vehicular access area (12 for visitors and 16 for employees).
- Surface area 1040m2, general dimensions 48 m front by 25m deep (already discounting the area occupied by the 1st level offices=160m2).
- Side aisles and at the back of the property around the perimeter of the warehouse area for emergency exits for personnel.
- Surface area 1032m2. Dimensions: 2 side aisles of 140m deep x 3m wide, back aisle 64 m front by 3m deep.
- Security booth with bathroom and intercom to offices.
- Surface area 11.4m2, dimensions 2.8m x 4.0m
Extra installations
Currently has the installation of 1 new substation of 45KVA (recently connected and with a contract with CFE) this is pedestal type located at the front of the warehouse,
Load center with main switch and circuit breaker panel for lighting control.
- Bathrooms in the office area (2 women's toilets + 1 sink) (2 men's toilets + 1 sink)
- Bathrooms in the storage area for 150 employees
Property up to date with its payments and is free of encumbrances.
IMPORTANT NOTE: For the investor who buys a building of this type, it should be mentioned that they will be exempt from paying taxes for several years, by deducting the purchase, both from ISR and VAT.SE VENDE NAVE INDUSTRIAL CON INQUILINO AAA.
Aguascalientes.
Nave industrial de primer nivel, ubicada estrategicamente en el Estado de Aguascalientes, estamos promoviendo su venta a algun grupo inversionista, ya que actualmente se encuentra rentada a una empresa de grupo LALA. Tenemos un contrato de Arrendamiento con una renta mensual de $605,000.00 mas IVA, La vigencia es al dia de 31 deDiciembre de 2026.
Es importante resaltar que la actual empresa, rento el area de nave indutrial, mezanine, asi como el area de andenes, aceso vehicular y peatonal, asi como el area de caseta de vigilancia, quedando disponible lo siguiente:
Area de oficina con una superficia de: 390m2, un area de bodega de 68m2, asi como el patio frontal con 28 cajones de estacionamiento, teniendo la posivilidad de generar un acceso por la calle a esta area de oficinas y estaciona- mientos, para su posible renta a un tercer inquilino. (teniendo un estimado de renta por esta seccion de $130,000.00 por renta mensual).
A continuacion le presentamos las caracterisiticas generales del inmueble:
El inmueble consta de lo siguiente:
Servicios (Agua, luz, Telefono, internet banda ancha, fribra optica, gas natural, gasolineria con servicio de Diesel, Hotel 4 estrellas). Amplias vias de comunicación, rutas de transporte publico, fraccionamientos habitacionales.
- Terreno
- Superficie de: 9,800m2.
- Dimenciones: 70m de frente por 140m de fondo.
- 1 nave industrial de 8,540m2.
- Dimenciones de 64m de frente por 112m.
- Altura minima: 6.05m libres a la rodilla.
- Altura maxima al centro de la nave: 9.05m
1 area de mezanine interior ubicado al frente del edificio con las siguientes características 1024m2.
- De 64 m de frente x 16m de fondo.
1 area de oficinas a dos niveles, con acabado de vitro piso, enjarres de cemento en muros perimetrales y ventaneria de alumino con cristales de 6mm tintex, techo en falso plafon con luminarias fluorecentes. Cuenta con tomacorrientes a 110v. en todo el perimetro asi como cableado de voz y datos, Aire acondicionado en ambas plantas, accesos a oficinas con control biometrico.
- Superficie 325m2 en dos niveles.
- Dimenciones por planta 25m de frente x 6.5m de fondo.
- Sistemas de Aire acondicionado en toda el area de oficinas
1 area de mejoras que incluye:
- Area de carga y descarga para trailers (con capacidad para 4 tractocamiones con caja de hasta 55 pies adentro del area de andenes).
- Superficie 400m2, dimenciones 16m de frente por 25m de fondo.
- Area de estacionamiento para 28 vehiculos, incluye tambien pasillo de acceso peatonal y area de acceso vehicular (12 para visitas y 16 para empleados).
- Superficie 1040m2, dimenciones generales 48 m de frente por 25m de fondo (ya descontando el area que ocupa las oficinas de 1er nivel=160m2).
- Pasillos laterales y en la parte posterior de la propiedad en todo el perimetro del area de nave para salidas de emergencia de personal.
- Superficie 1032m2. Dimenciones: 2 pasillos laterales de 140m de fondo x 3m de ancho, pasillo trasero 64 m de frente por 3m de fondo.
- Caseta de vigilancia con baño e intercomunicacion a oficinas.
- Superficie 11.4m2, dimenciones 2.8m x 4.0m
Instalaciones extras
Actualmente cuenta con la instalacion de 1 Subestacion nueva de 45KVA (recien
conectada y con contrato ante CFE) esta es de tipo pedestal ubicada al frente de la nave,
Centro de carga con switch principal y tablero de interruptores para control de
luminarias.
- Baños en area de oficina (2wc mujeres + 1 lavabo) (2wc hombres + un lavabo)
- Baños en area de almacen para 150 empleados
Propiedad al corriente de sus pagos y esta libre de gravamen.
IMPORTANTE NOTA: Para el inversionista que compre un edifico de este tipo, cabe mencionar
que va a estar exento del pago del impuesto por varios años, al deducir la compra, tanto de
ISR como de IVA.
Parque Industrial el Vergel, Aguascalientes, Aguascalientes

