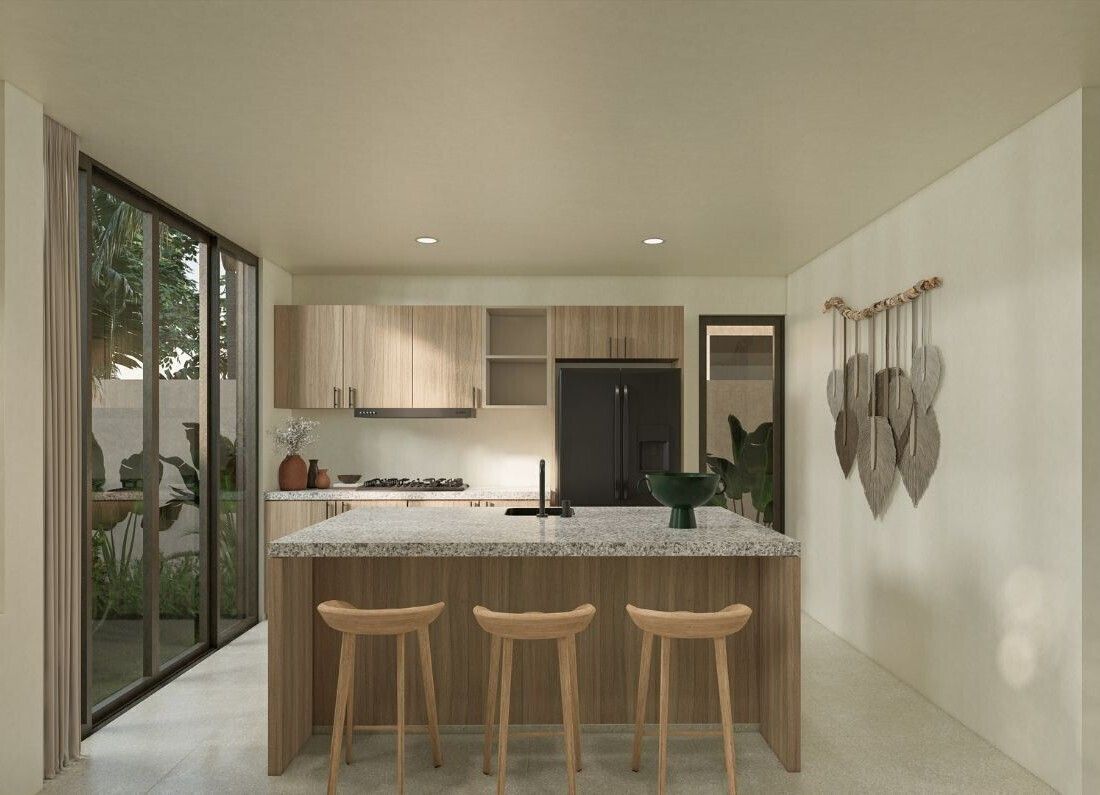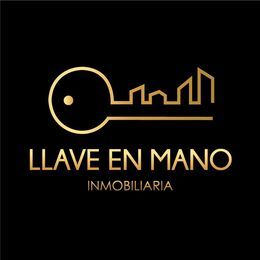





Imagine a place where contemporary architecture and natural elements merge in perfect harmony, creating an environment that celebrates the beauty of the region and your well-being. In this residential area, we offer you a unique lifestyle in a setting that inspires serenity and luxury. Enjoy spacious areas surrounded by lush vegetation, meticulously designed to provide you with top-level common areas, perfect for your recreation and relaxation.
Naia offers you two models of residences, each designed with a careful opening to the outside to maximize natural light and ventilation, combining spaciousness and functionality for your total comfort and lifestyle.
GROUND FLOOR
- Covered garage for 2 cars.
- Facade with stone.
- Main entrance with private access.
- Stairs with marble floors and wrought iron railing (only on the 2nd and 3rd levels).
- Room with closet.
- Full bathroom.
- Living and dining room with double height.
- Kitchen with island.
- Pool of 4 x 2.2 m with lighting.
- Terrace area.
- Service area in side hallway.
UPPER FLOOR
- Master bedroom with walk-in closet and full bathroom.
- Secondary bedroom with closet and full bathroom.
Included extras:
- Closets in bedrooms.
- Vanities under the sink in bathrooms.
- Upper and lower cabinets in the kitchen.
- Stove with oven and hood.
- 120-liter stationary gas tank.
- Front garden (in the front facade).
MEASUREMENTS
- Construction: 182 m²
- Land: 233.60 m²
Exclusive Amenities:
- Controlled Access: Security and tranquility from the very first moment.
- Multipurpose Room: Versatility for your events and meetings.
- Pool: Immerse yourself in comfort and relaxation.
- Visitor Parking: Convenience for your guests.
- Paddle Court: Fun and sport at your fingertips.
- Covered Terrace: Ideal space to enjoy your moments outdoors.
- Children's Play Areas: Safe fun for the little ones.
- Social Garden: A place to share and socialize in a natural setting.
- Coworking Garden: Work in an inspiring and productive environment.
- Pet Park: A special space for your four-legged friends.
**DELIVERY SEPTEMBER 25 (1 LOT)
AND PRE-SALES
PAYMENT METHODS: Own resources, bank credits, Infonavit Total, Cofinavit, Issfam, Banjercito.
- Reservation 50 thousand
- Down payment 20%
- Balance upon delivery
- Balance in 6 months (pre-sales)
In accordance with the provisions of NOM-247-2021, the total price reflected is determined based on the variable amounts of notarial and credit concepts, these amounts must be consulted with the real estate agency or through its consultants.
** The responsibility and fulfillment of the guarantee is the owner's responsibility.
** Notarial fees are an additional cost to the published price and will depend on the notary chosen.
** The cost of the appraisal is the responsibility of the buying party.
** Administrative expenses are the buyer's responsibility.
** Taxes must be paid according to what corresponds to each of the parties.
** The images of the Renders are merely illustrative (the goods that appear are not included except for those specified in amenities or equipment) and the final product may have some modifications.
** Prices are subject to change without prior notice from the owner or developer.Imagina un lugar donde la arquitectura contemporánea y los elementos naturales se fusionan en perfecta armonía, creando un ambiente que celebra la belleza de la región y tu bienestar. En esta residencial te ofrecemos un estilo de vida único en un entorno que inspira serenidad y lujo. Disfruta de amplios espacios rodeados de vegetación exuberante, diseñados meticulosamente para ofrecerte áreas comunes de primer nivel, perfectas para tu recreación y descanso.
Naia te ofrece dos modelos de residencias, cada una diseñada con una apertura cuidadosa al exterior para maximizar la luz y ventilación natural, combinando amplitud y funcionalidad para tu total comodidad y estilo de vida.
PLANTA BAJA
- Cochera techada para 2 autos.
- Fachada con piedra.
- Entrada principal con acceso privado.
- Escaleras con pisos de mármol y barandal de -herrería (solo en 2° y 3er nivel).
- Habitación con clóset.
- Baño completo.
- Sala y comedor a doble altura.
- Cocina con isla.
- Alberca de 4 x 2.2 m con iluminación
- Área de terraza.
- Área de servicio en pasillo lateral.
PLANTA ALTA
- Habitación principal con clóset vestidor y baño completo.
- Habitación secundaria con clóset y baño completo.
Adicionales incluidos:
- Closets en recámaras.
- Vanities bajo del lavabo en baños.
- Gavetas superiores e inferiores en cocina.
- Estufa con horno y campana.
- Tanque de gas estacionario de 120 litros.
- Jardín frontal (en fachada delantera).
MEDIDAS
- Construcción: 182 m²
- Terreno: 233.60 m²
Amenidades Exclusivas:
- Ingreso Controlado: Seguridad y tranquilidad desde el primer momento.
- Salón de Usos Múltiples: Versatilidad para tus eventos y reuniones.
- Alberca: Sumérgete en la comodidad y relajación.
- Cajones de Visita: Comodidad para tus invitados.
- Cancha de Pádel: Diversión y deporte al alcance de tu mano.
- Terraza Techada: Espacio ideal para disfrutar de tus momentos al aire libre.
- Áreas de Juegos Infantiles: Diversión segura para los más pequeños.
- Garden Social: Un lugar para compartir y socializar en un entorno natural.
- Coworking Garden: Trabaja en un ambiente inspirador y productivo.
- Pet Park: Un espacio especial para tus amigos de cuatro patas.
**ENTREGA SEPTIEMBRE 25 (1 LOTE)
Y PREVENTAS
METODOS DE PAGO: Recurso propio, créditos bancarios, Infonavit Total, Cofinavit, Issfam, Banjercito.
-Apartado 50 mil
-Enganche 20%
-Saldo contra entrega
-Saldo en 6 meses (preventas)
En conformidad a lo establecido en la NOM-247-2021 el precio total reflejado se ve determinado en función de los montos variables de conceptos notariales y de crédito, dichos importes deberán ser consultados con la inmobiliaria o por medio de sus consultores.
** La responsabilidad y cumplimiento de garantía es a cargo del propietario.
** Los gastos notariales son un gasto adicional al precio publicado y dependerán del notario que se elija.
** El costo del avalúo es responsabilidad de la parte compradora.
** Los gastos administrativos corren a cuenta del comprador.
** Los impuestos deberán ser pagados según correspondan a cada una de las partes.
** Las imágenes de los Renders son meramente ilustrativas (no se incluye los bienes que aparezcan a excepción de lo especificado en amenidades o equipamiento) y el producto final puede tener algunas modificaciones.
**Precios sujetos a cambio sin previo aviso del propietario o desarrollador.

