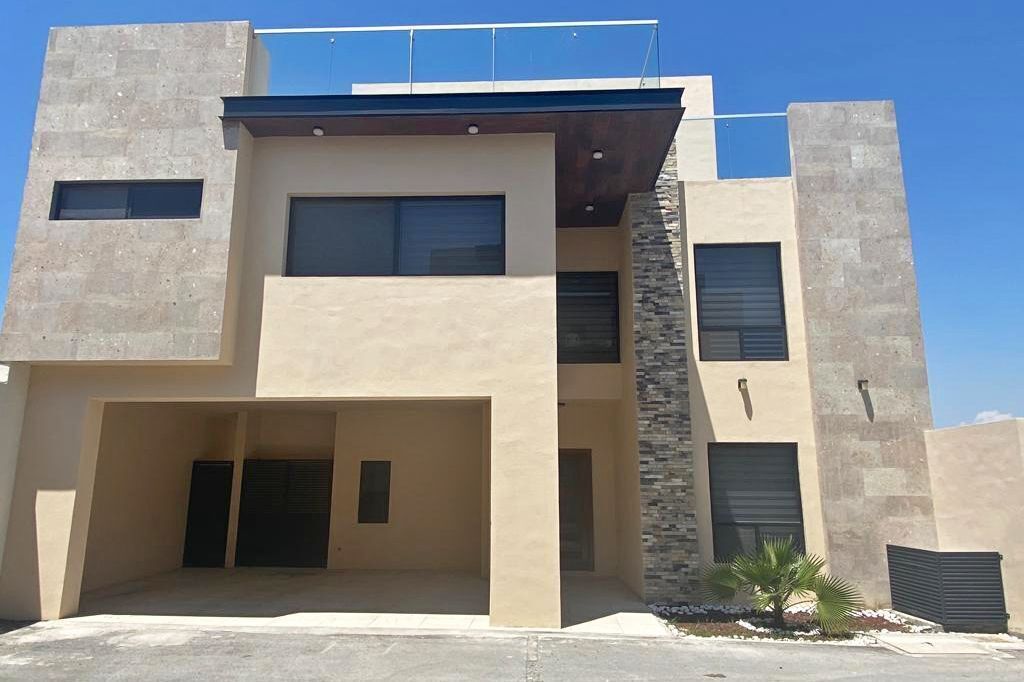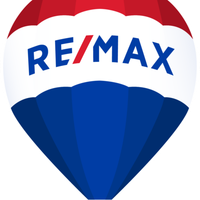





Show House
On the ground floor: living room, dining room, kitchen, bedroom with full bathroom, laundry room, small service patio, and garage for two cars.
Upper floor: the master bedroom with dressing room, secondary bedrooms with closet and bathroom each, family room, and zinc.
Third floor Roof Garden, covered bar, grill, half bathroom, storage room, and social terrace.
Each property has 178 m² of land and 342 m² of construction.
Includes all carpentry: kitchen, dressing room in the master bedroom, and closets in secondary bedrooms, as well as glass partitions in all bathrooms.
Sale price does not include costs related to credit or deed registration. Price subject to change without prior notice.Casa Muestra
En planta baja: sala, comedor, cocina, recámara con baño completo, lavandería, pequeño patio de servicio y cochera para dos autos.
Planta alta: la recámara principal con baño vestidor, las recámaras secundarias con closet y baño cada una, estancia familiar y Zinc.
Tercer piso Roof Garden, bar techado, asador, medio baño, bodega y terraza social.
Cada propiedad 178 mts2 de terreno y 342 mts2 de construcción.
Incluye toda la carpintería: cocina, vestidor en recámara principal y closets en recámaras secundarias, a demás de canceles de vidrio en todos los baños.
Valor de venta no incluye gastos relativos al crédito o de escrituración. Precio sujeto a cambios son previo aviso.

