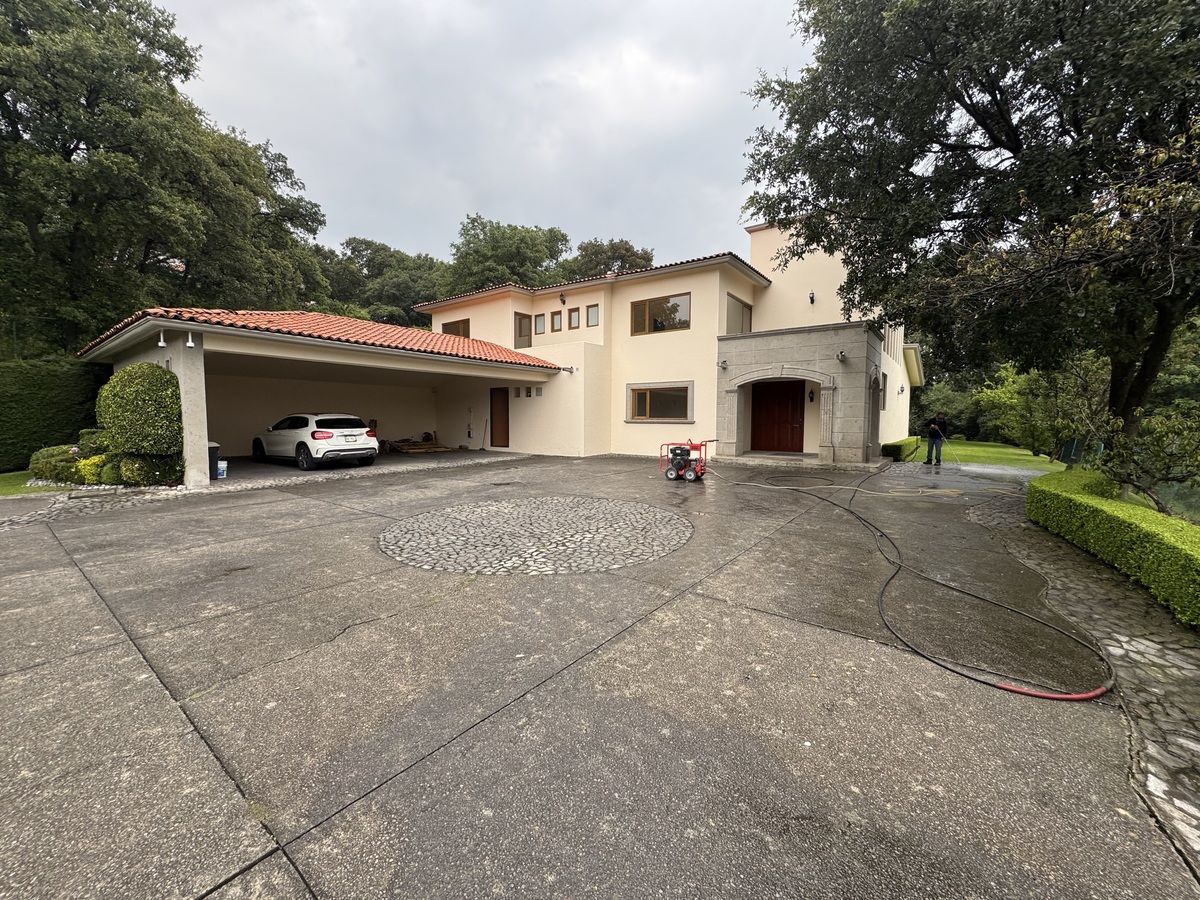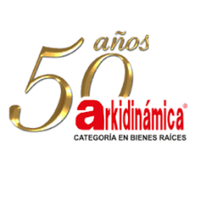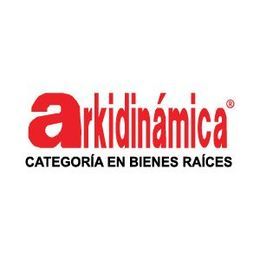





LUXURY RESIDENCE FOR RENT,
HACIENDA VALLE ESCONDIDO
-WE INVITE YOU TO DISCOVER-
The experience of touring it is a true pleasure, its flow was well planned to enrich the framework of your life.
-PERSONALITY-
The perfect balance between elegance, comfort, and privacy in this majestic high-level residence. It is the ideal house for the connoisseur of good living.
-LOCATED-
In one of the most exclusive neighborhoods: Hacienda Valle Escondido. It was built for the family, its finishes are very good, it is not a commercial house, it is a residence of whim.
-ARCHITECTURE-
Designed by Arq. Hugo Fragoso, Contemporary style residence built on a plateau that takes advantage of deep views to the horizon while maintaining a lot of privacy, managing traditional lines in a current language with luxury finishes.
-INTERIORS-
Combines high ceilings with double heights, luxury German duovent windows by Komerling. Its distribution is fluid with light-filled environments, where its social spaces on the main floor open to gardens and terraces.
-DIMENSIONS-
Imposing surface of 2,200 m² of land and 748.5 m² of construction. The property has been designed to meet the highest demands of the successful businessman looking for a residence that masterfully manages environments with attention to detail in each of its spaces.
-WELCOME-
Access gate, vehicle plaza, covered garage for 3 cars, gardens designed with manicured landscaping, access portal. Weather hall.
-ENTRY-
Large main access hall with double height, stately staircase with wrought iron handrail, bar area, floors in Spanish cream ivory marble. Guest half bath with onyx countertop.
-RECEIVE-
Living room with natural wood floors, generously spacious living room opens to terrace and garden, dining room designed for gathering and socializing, inspiring after-meal conversations. Exit to terrace and impeccable flat garden. The social area is very open.
-HOME OFFICE-
Private study for working, studying, enjoying music,
-LUXURY GOURMET KITCHEN-
Corian worktops, from an important manufacturer, equipped, large island type bar, with grill, oven tower, dishwasher, GE Profile white goods. Walk-in pantry, cupboard, server. Spacious breakfast area with 2 windows with views and exit to terrace and garden.
-ENTERTAINMENT-
Family and TV living room, game room with bar. With a second guest half bath with onyx. Terrace and Pergola.
-INTIMATE ZONE-
4 spacious bedrooms illuminated with views of their gardens and wooded surroundings, each with a full bathroom and mahogany walk-in closets made by expert cabinetmakers.
-SERVICE APARTMENT-
Laundry and ironing room, 3 storage rooms, two service rooms with full bathroom. Machine room. Interdependent access.
-LUXURY FINISHES-
Spanish cream ivory marble on the ground floor and bathrooms
Solid mahogany doors
German PVC KOMERLING windows
Blackout blinds
Two Canadian gas fireplaces
-EQUIPMENT, TECHNOLOGY, AND FUNCTIONALITY-
Hydronic baseboard heating system
Sprinkler irrigation system
Solar panels to save on electricity costs
Hydropneumatic system for pressurization
Intercom system with extensions
CCTV security cameras and monitoring
Electric gate with remote control
Covered garage for 3 cars and 10 more in open space
Machine room
Three storage rooms
-IN SUMMARY-
The residence is ideal for demanding families and high-level executives seeking privacy,
security, and an exceptional lifestyle.
By appointment, ask for key ER1137.
ARKIDINAMICA Consultant for successful businessmen since 1967.RESIDENCIA DE LUJO EN RENTA,
HACIENDA VALLE ESCONDIDO
-TE INVITAMOS A DESCUBRIR-
La experiencia de recorrerla es un autentico placer, Su flujo fue bien planeado para enriquecer el marco se su vida.
-PERSONALIDAD-
El equilibrio perfecto entre elegancia, confort y privacidad en esta majestuosa residencia de alto nivel. Es la casa es idónea para el conocedor del buen vivir.
-UBICADA-
En uno de los fraccionamientos más exclusivos: Hacienda Valle Escondido. Fue construida para la familia, sus acabados son muy buenos, no es una casa comercial es una residencia de capricho.
-ARQUITECTURA-
Diseñada por Arq. Hugo Fragoso Residencia Estilo contemporáneo construida sobre paramo aprovecha vistas profundas al horizonte manteniendo mucha privacidad manejando líneas tradicionales en un leguaje actual con acabados de lujo.
-INTERIORES-
Combina techos altos con dobles alturas, ventanería alemana duovent de lujo Komerling. Su distribución es fluida con ambiente bañados de luz, donde sus espacios sociales en planta principal se abren a jardines y terrazas.
-DIMENSIONES-
Imponente superficie de 2,200 m² de terreno y 748.5 m² de construcción, Propiedad ha sido diseñada para satisfacer las más altas demandas del empresario exitoso que busca una residencia que maneja ambientes con maestría en el detalle en cada uno de sus ambientes.
-BIENVENIDA-
Portón de acceso, explanada vehicular, cochera techada 3 autos, jardines diseñados con paisajismo manicurado, portal de acceso. Weather hall.
-ENTRADA-
Gran hall de acceso principal a doble altura, señorial escalera con pasamanos de forja, área de bar, Pisos en placa de mármol crema marfil español. Medio baño de visitas con plancha de ónix.
-RECIBE-
Estancia con pisos de madera natural Sala de generosa amplitud se abre a terraza y jardín, comedor diseñado para reunir y convivir inspirando la sobremesa. Salida a terraza y impecable jardin plano. Area social es muy abierta.
-HOME OFFICE-
Estudio privado para trabajar estudiar, disfrutar de música,
-COCINA GOURMET DE LUJO-
Encimeras de trabajo de Corian, De importante fabricante, Equipada, isla grande tipo barra, con parrilla, torre de hornos, lavavajillas, Línea blanca GE Profile. Despensa tipo walk in, Alacena, Servidor. Amplio antecomedor con 2 ventanales con vista y salida a terraza y jardín.
-ENTRETENIMIENTO
Sala de estar familiar y TV, Salón de juegos con cantina con barra. Con segundo medio baño de vistas con ónix. Terraza y Pérgola.
-ZONA INTIMA-
4 recámaras espaciosas iluminadas con vistas a sus jardines y entorno boscoso, cada una con baño completo y vestidores de caoba realizados por experto ebanisteros.
-DEPTO DE SERVICIOS-
Cuarto de lavado y planchado, 3 Bodegas, Dos cuartos de servicio con baño completo. Cuarto de maquinas. Acceso interdependiente.
ACABADOS DE LUJO
Mármol crema marfil español en planta baja y baños
Puertas de caoba entableradas macizas
Cancelería alemana de PVC KOMERLING
Persianas black out
Dos chimeneas canadienses de gas
-EQUIPAMIENTO, TECNOLOGÍA Y FUNCIONALIDAD-
Sistema de calefacción hidrónica de zoclo
Sistema de Riego por aspersión
Paneles solares para economizar gasto de luz
Sistema hidroneumático para presurizar
Sistema de Intercomunicación con extensiones
Sistema CCTV Cámaras de seguridad y monitoreo
Reja eléctrica a control remoto
Garaje techado para 3 autos y 10 más en espacio abierto
Cuarto de máquinas
Tres bodegas
-EN RESUMEN-
Residencia es ideal para familias exigentes y
Ejecutivos de alto nivel que buscan privacidad,
Seguridad y un estilo de vida excepcional.
Previa cita, pregunte por la clave ER1137.
ARKIDINAMICA Consultor del empresario exitoso desde 1967.

