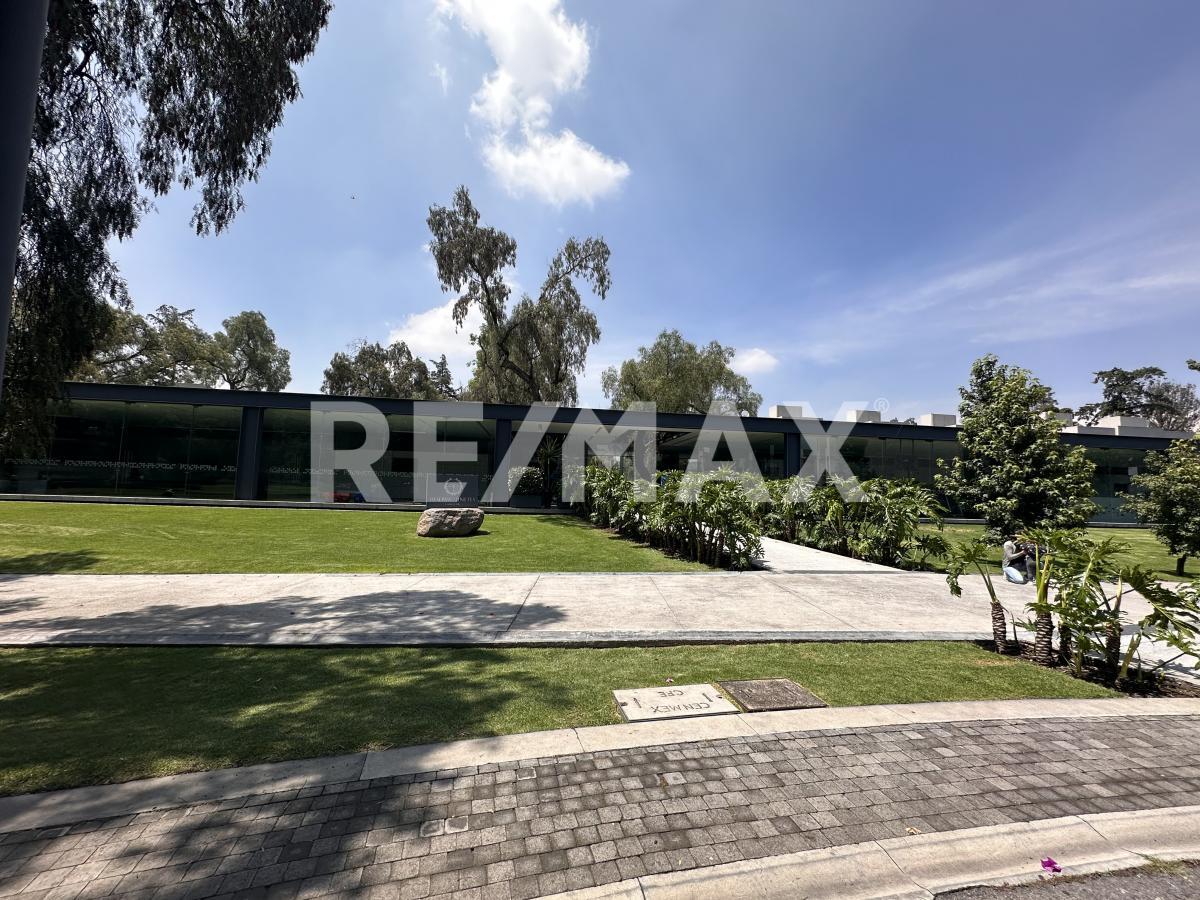





ISR
The house is located within the exclusive and modern development, Reserva de los jinetes, situated in the municipality of Atizapán de Zaragoza. It stands out for being surrounded by nature, offering you exclusivity, comfort, and tranquility.
It is designed for those looking for a home with security, quality of life, outdoor spaces, and all the amenities of a resort.
The development offers:
- Event hall
- Café
- Business Center
- Pool
- Gym
- Aesthetic
- Spa
- Green areas
- Pet-friendly areas
- Pet daycare
- Zen park
- Fire pit area
- Children's playground
- Barbecue zones
The house, with only 5 years of use, was built on three levels:
Land: 97.48
Construction: 140.71
At street level:
- Garage for two cars
- Kitchen
- Laundry area
- Dining room
- Half bathroom
- Living room with access to the private garden where there is a pergola
- Covered storage
First level:
- Family room
- Master bedroom with bathroom
Second level:
- One bedroom with walking closet
- One bedroom with closet
- A full bathroom that serves both bedrooms
The house has good lighting, a 1200 lt water tank, and LP gas. There is a large cistern for the entire subdivision.
Come and discover this magical place that could be your new home!
The price is subject to change without prior notice and does not include notarial fees.
Mortgage credits are accepted; if you do not have one yet, we can help you.ISR
La casa se encuentra dentro del exclusivo y moderno desarrollo, Reserva de los jinetes, ubicado en el municipio de Atizapán de Zaragoza. Destaca por estar rodeado de naturaleza, ofreciéndote exclusividad, comodidad y tranquilidad.
Está diseñado para quieres buscan un hogar con seguridad, calidad de vida, espacios al aire libre y todas las amenidades de un resort.
El desarrollo ofrece
- Salón de eventos
- Cafetería
- Bussines Center
- Alberca
- Gimnasio
- Estética
- Spa
- Áreas verdes
- Áreas pet friendly
- Guardería para mascotas
- Parque Zen
- Área de fogata
- Juegos infantiles
- Zonas de asadores
La casa con tan solo 5 años de uso, fue construida en tres niveles:
Terreno: 97.48
Construcción: 140.71
A nivel de calle:
- Garage para dos autos
- Cocina
- Área de lavado
- Comedor
- Medio baño
- Sala con salida al jardín privado donde se encuentra una pérgola
- Bodega techada
Primer nivel:
- Family room
- Recámara principal con baño
Segundo Nivel
- Una recámara con walking closet
- Una recámara con closet
- Un baño completo que da servicio a ambas recámaras
La casa cuenta con buena iluminación, tinaco de 1200 lt y gas LP . Hay una gran cisterna para todo el fraccionamiento.
¡Ven a conocer este mágico lugar que puede ser tu nuevo hogar !
El precio está sujeto a cambios sin previo aviso y no incluye gastos notariales.
Se aceptan créditos hipotecarios, si aún no cuentas con el, nosotros podemos ayudarte.

