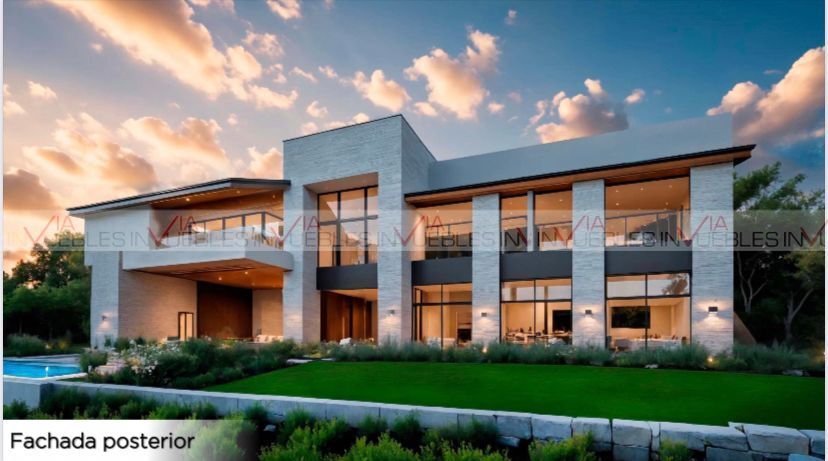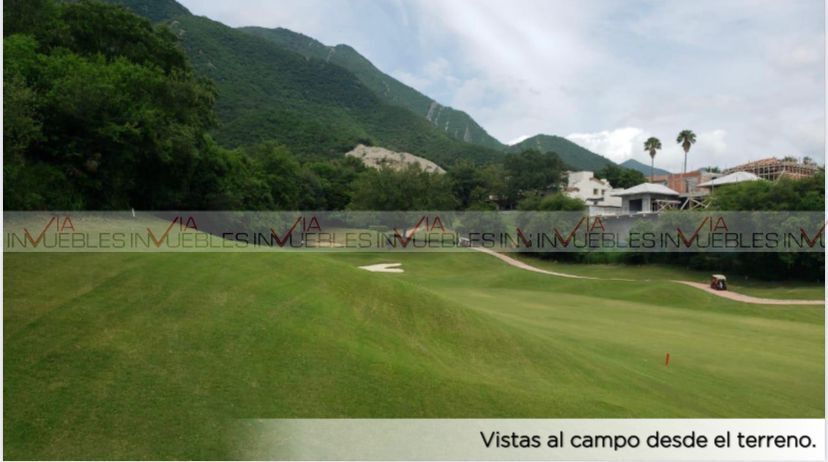





Beautiful luxury residential project in pre-sale! Located in a completely residential subdivision with 24/7 security, the best with fairway 10 at your feet. Main features of this residence are: 1,225 m2 of land and 1145.77 m2 of construction. 2-story residence with maximum comfort. 4 bedrooms each with a dressing room bathroom, 6 full bathrooms and 2 half bathrooms, covered garage for 4 cars with capacity for up to 8 units. Pool with Jacuzzi of 51.17 m2, 251.03 m2 of patio next to the fairway. Hebel block walls. Rooftop slabs insulated with high-density polystyrene 3''. Windows with Eurovent aluminum 3'' duo-vent glass. Interior floor with Santo Tomás marble, on walls floor-to-ceiling slabs or similar. High-density polystyrene 3''. Windows with Eurovent aluminum 3'' duo-vent glass. Interior floor with Santo Tomás marble, on walls floor-to-ceiling slabs or similar. Custom-made banack doors 2.40 high polyester finish. Banack wood wardrobes with custom drawers. Preparation for solar panels, terrace with barbecue attached to the social area. Central air conditioning system by Rheem high efficiency, divided by areas in 11 central units. Mini-split system for low-use areas. Completely luxury finishes. Delivery time 20 months. The time and cost of the project is fixed, but it is subject to no modifications being made; in case changes are required, it will be subject to additional costs.Hermoso proyecto de residencia en preventa totalmente de lujo! Ubicado en un fraccionamiento completamente residencial y con seguridad 24/7 lo mejor con el fairway 10 a tus pies . Principales características de esta residencia son: 1,225 m2 de terreno y 1145.77m2 de construcción. Residencia de 2 plantas con máxima comodidad. 4 recámaras con baño vestidor cada una, 6 baños completos y 2 medios baños, cochera techada para 4 autos con capacidad hasta de 8 unidades. Alberca con Jacuzzi de 51.17m2 251.03m2 de patio junto al fairway. Muros de Block Hebel . Losas de azotea aisladas con poliestireno de alta densidad 3''. Ventanería con aluminio Eurovent 3'' cristales duo-vent. Piso interior con mármol Santo tomás, en muros placas de piso a techo o similar. poliestireno de alta densidad 3''. Ventanería con aluminio Eurovent 3'' cristales duo-vent. Piso interior con mármol Santo tomás, en muros placas de piso a techo o similar. Puertas de banack hechas a medida 2.40 alto acabado poliéster. Roperías de madera banack con cajoneras hechas a medida. Preparación para paneles solares, terraza con asador adosada al area social. Sistema central de climas marca Rheem alta eficiencia, dividido por áreas en 11 equipos centrales. Sistema minisplit para áreas poco uso. Acabados completamente de lujo.
Tiempo de entrega 20 meses.
El tiempo y costo del proyecto es fijo, pero esta sujeto a no realizar modificaciones al mismo, en caso de requerir cambios se fi Id Gvia: 118065

