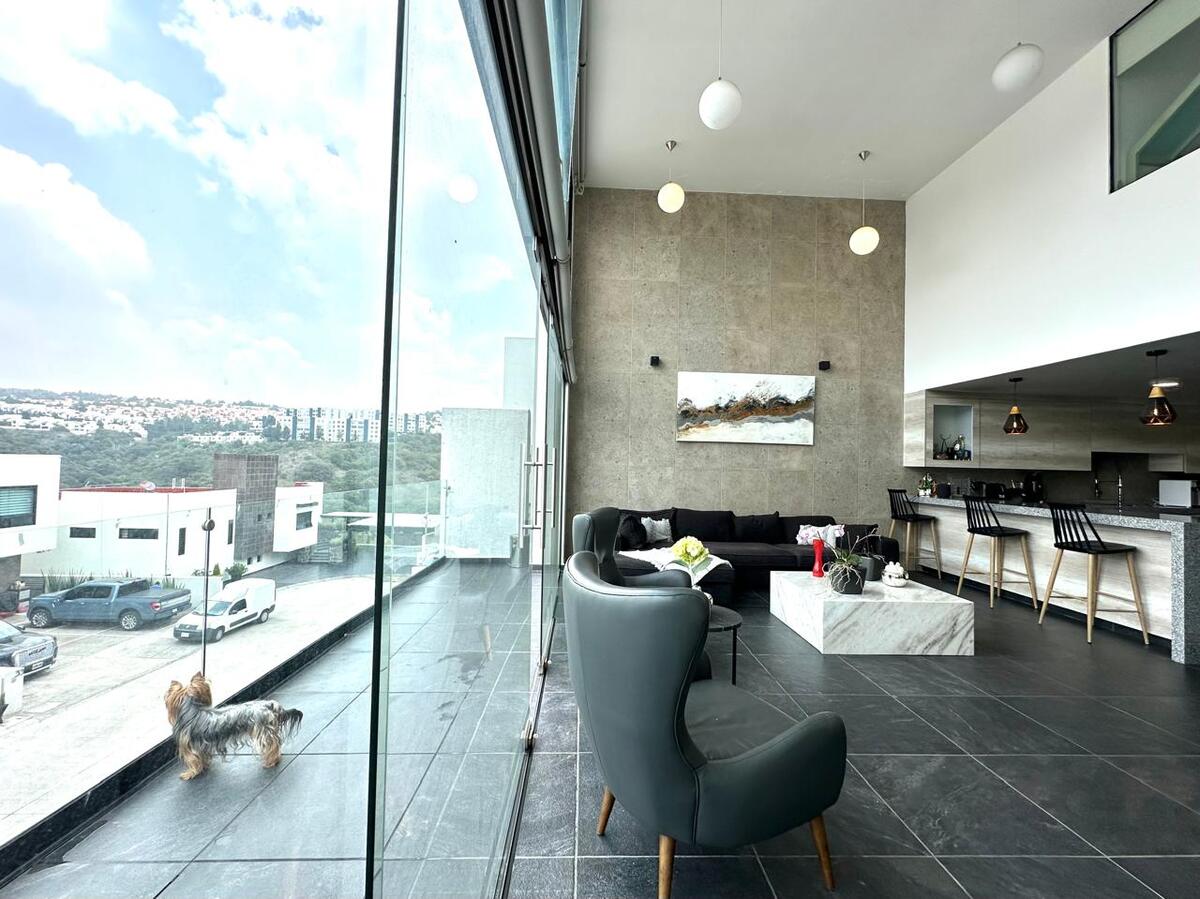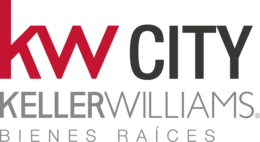





Discover this spectacular four-level house located in the exclusive private Residential Horizonte, with only 36 residences and 24/7 security. Designed for those seeking comfort, modern design, and energy efficiency, this property features 14 solar panels and preparation for electric car chargers, making it a sustainable and cutting-edge option.
With a land area of 339.34 m2 and a construction area of 382.79 m2, the house is designed to make the most of every space with functionality and style.
The ground floor houses the social area: living and dining room with double height, providing a great sense of spaciousness and natural light. The integral kitchen with breakfast area is equipped with granite countertops, offering a modern and elegant aesthetic. There is also a guest bathroom, access to the private garden, and a cozy terrace. The finishes in ceramic tiles and glass panels enhance each space with a contemporary style.
On the second level, there is a secondary bedroom with a closet, a full bathroom, and access to the garden. The master bedroom stands out for its large terrace, walk-in closet, bathroom with jacuzzi, and luxury finishes. You will also find a third bedroom with a walk-in closet, full bathroom, and private terrace.
On the access level (garage), you will find parking for 4 cars, a large storage room, a fourth bedroom with a closet and full bathroom, ideal for guests or as an independent space, in addition to the service room with bathroom and laundry area. The house has a cistern of 10,000 liters, two large water tanks, and LP gas.
Finally, on the top level, the property offers an impressive roof garden with a half bathroom, pergola, tempered glass, and a kitchenette with sink and space for a refrigerator, ideal for social gatherings, relaxing, or enjoying the view.
This residence offers the perfect balance between luxury, functionality, and efficiency, in one of the most exclusive and sought-after areas of the city.Descubre esta espectacular casa de cuatro niveles ubicada en la exclusiva privada Residencial Horizonte, con solo 36 residencias y seguridad 24/7. Diseñada para quienes buscan comodidad, diseño moderno y eficiencia energética, esta propiedad cuenta con 14 paneles solares y preparación para cargadores de autos eléctricos, lo que la convierte en una opción sustentable y vanguardista.
Con una superficie de 339.34 m2 de terreno y 382.79 m2 de construcción, la casa está diseñada para aprovechar cada espacio con funcionalidad y estilo.
La planta baja alberga la zona social: sala y comedor con doble altura, lo que brinda una gran sensación de amplitud y luz natural. La cocina integral con antecomedor está equipada con cubiertas de granito, ofreciendo una estética moderna y elegante. También hay un baño de visitas, acceso al jardín privado y una acogedora terraza. Los acabados en placas de cerámica y canceles de vidrio realzan cada espacio con un estilo contemporáneo.
En el segundo nivel, se ubica una recámara secundaria con clóset, baño completo y acceso al jardín. La recámara principal destaca por su amplia terraza, vestidor, baño con jacuzzi y acabados de lujo. También encontrarás una tercera recámara con vestidor, baño completo y terraza privada.
En el nivel de acceso (garage) encontrarás estacionamiento para 4 autos, una amplia bodega, una cuarta recámara con clóset y baño completo, ideal para visitas o como espacio independiente, además del cuarto de servicio con baño y el área de lavado. La casa cuenta con una cisterna de 10,000 litros, dos tinacos grandes y gas estacionario LP.
Finalmente, en el último nivel, la propiedad ofrece un impresionante roof garden con medio baño, pérgola, cristales templados, y una cocineta con tarja y espacio para refrigerador, ideal para reuniones sociales, relajarse o contemplar la vista.
Esta residencia ofrece el equilibrio perfecto entre lujo, funcionalidad y eficiencia, en una de las zonas más exclusivas y cotizadas de la ciudad.
