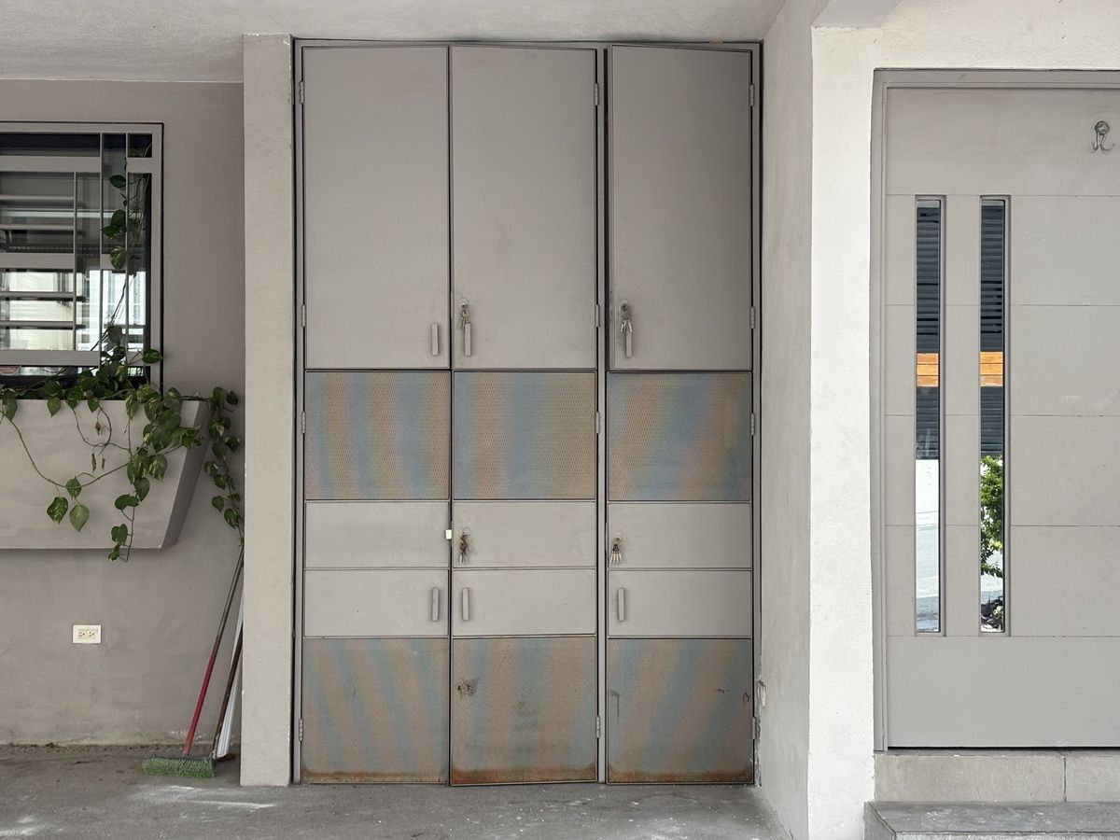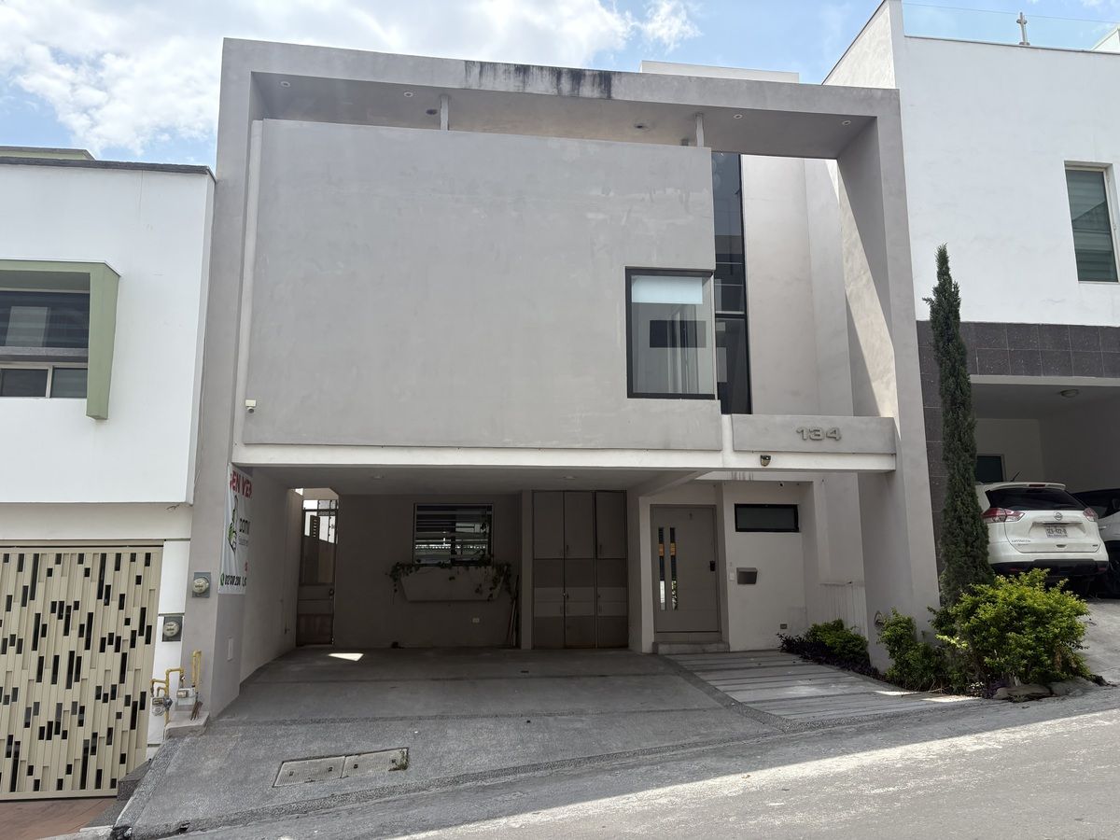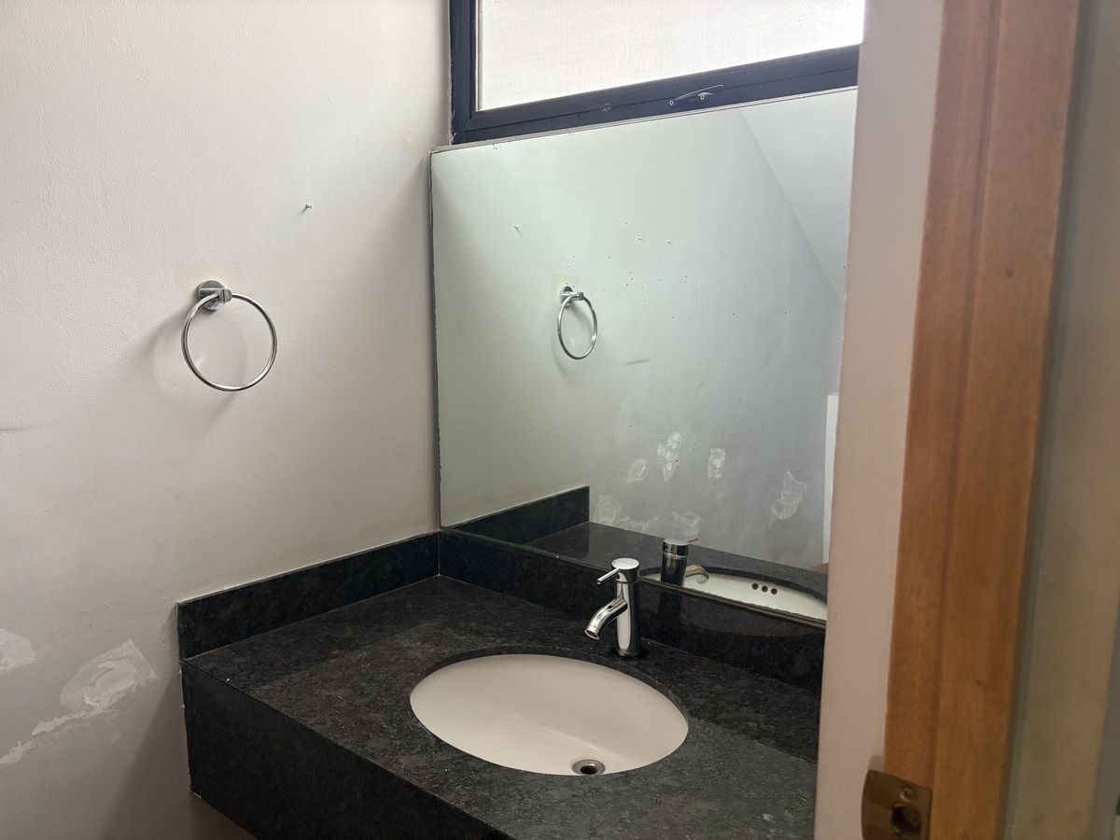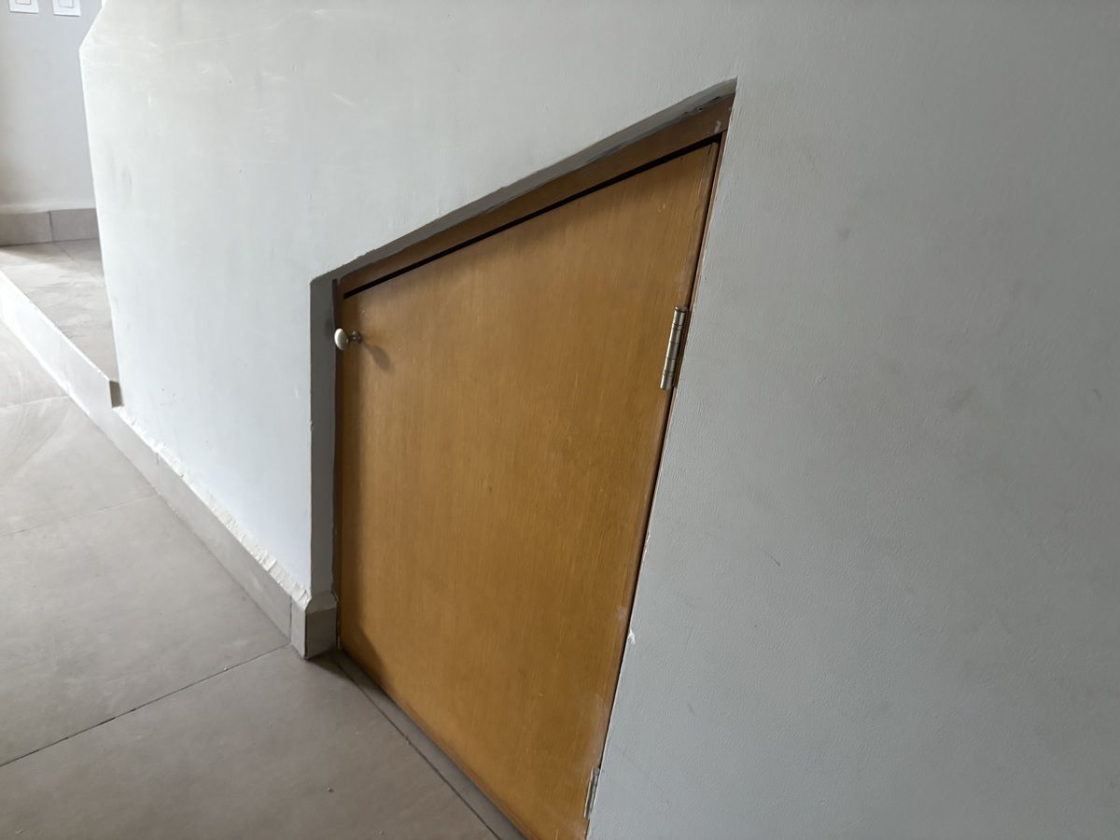





Ground floor:
Garage for 3 cars
Outdoor storage
Guest bathroom
Modern kitchen with granite
Spacious pantry
Breakfast area
Living room with Minisplit and access to the patio
Patio
Service room with Minisplit and full bathroom
Second Floor:
Master bedroom with large walk-in closet and full bathroom/ Minisplit
Family room with Minisplit
Laundry room
2nd bedroom with Minisplit, full bathroom, and wardrobe
3rd bedroom with Minisplit, full bathroom, and wardrobe
Third Level:
Guest room with terrace
Living area with Minisplit
Study with full bathroom
Terrace with sink, granite table, ceiling fan, and view of Las Mitras and Cumbres hill
Measurements:
Front of 9 m
Depth of 18 m
Land: 162 m2
Construction: 360 m2
Includes:
Outdoor storage (garage and patio)
Integral kitchen with granite, includes stove and hood (does not include refrigerator or ovens)
Closets and carpentry (master bedroom and the two secondary ones)
Pantry and laundry, TV unit on the 3rd floorPlanta baja:
Cochera para 3 autos
Bodega Exterior
Baño de visitas
Moderna cocina con granito
Amplia despensa
Antecomedor
Sala con Minisplit y acceso al patio
Patio
Cuarto de servicio con Minisplit y baño completo
Segunda Planta:
Recámara principal con amplio vestidor y baño completo/ Minisplit
Estancia familiar con Minisplit
Lavandería
2a recámara con Minisplit, baño completo y ropería
3a recámara con Minisplit, baño completo y ropería
Tercer Nivel:
Cuarto huéspedes con terraza
Estancia con Minisplit
Estudio con baño completo
Terraza con tarja, mesa de granito, abanico de techo y vista al cerro de Las Mitras y Cumbres
Medidas:
Frente de 9 m
Fondo de 18 m
Terreno: 162 m2
Construcción: 360 m2
Incluye:
Bodegas exteriores (cochera y patio)
Cocina integral con granito, incluye estufa y campana ( No incluye refrigerador ni hornos)
Closets y carpintería ( recámara principal y las dos secundarias)
Alacena y Lavandería, Mueble de tv en 3er piso
