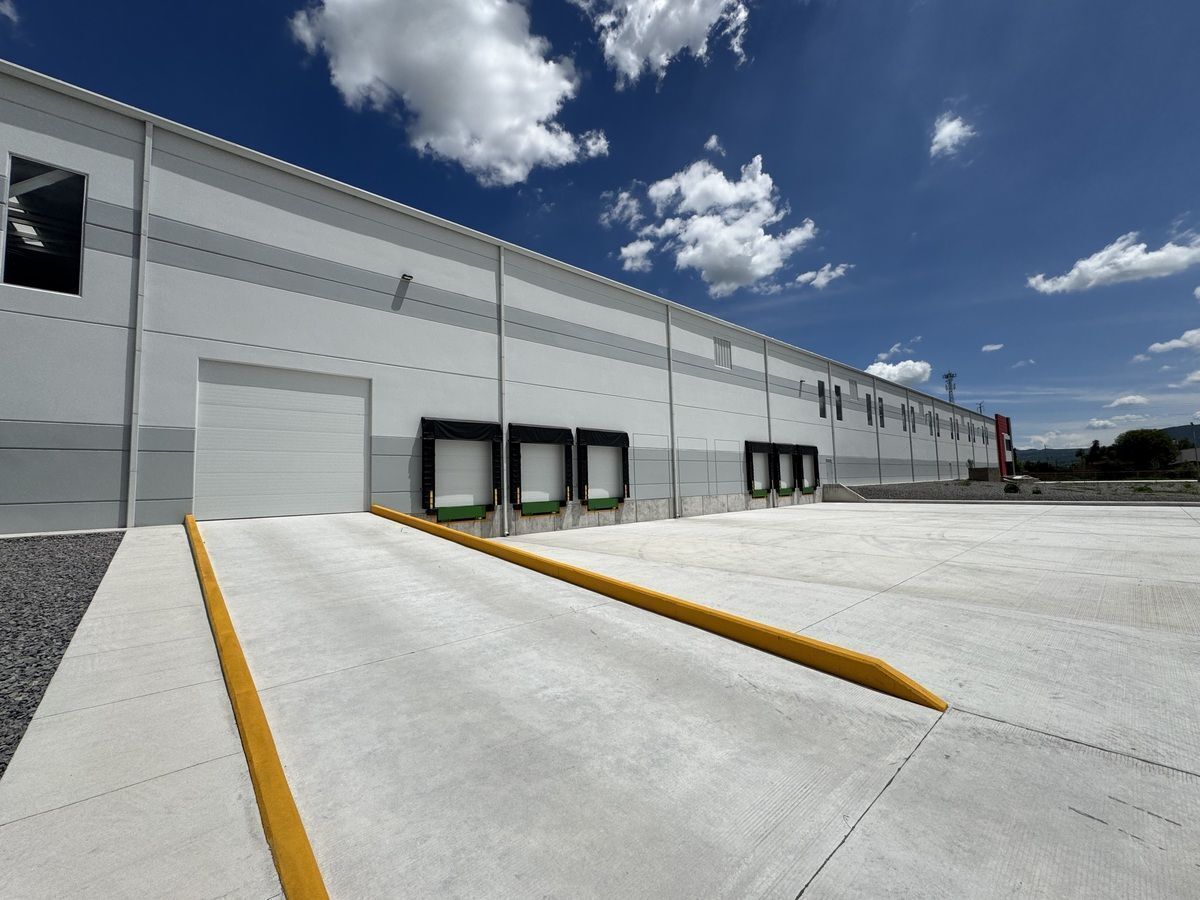





- LAND AREA: 32,724 m2 (352,238 f2)
- BUILDING AREA: 17,952 m2 (193,234 ft2)
- BAY SIZE 10.16 m x 20.74 m (33'- 4" x 66'- 3")
- CLEAR HEIGHT 9.14 m (30’)
- DOCKS: 3 + 8 Docks
- RAMPS: 2 Concrete Ramp
- PARKING LOT: 157 Spaces
- GUARD HOUSE 9.90 m2 (106.56 ft2)
- SUBSTATION: According to client needs
- INTERIOR ROOMS According to the client's needs
- VENTILATION SYSTEM According to the client's needs
- FIRE SYSTEM According to the client's needs
- WALL MATERIAL: Pre-Cast Concrete
- FLOOR THICKNESS: 15 cm (6 Inches)
- ROOF MATERIAL: Standing Seam Roof
- BUILDING STRUCTURE: Steel Rigid frame
- PARK FENCE: TOTALLY FENCED
- SKYLIGHTS: 4% Approx
* base price. It may vary according to specific requirements based on client needs.- LAND AREA: 32,724 m2 (352,238 f2)
- BUILDING AREA: 17,952 m2 (193,234 ft2)
- BAY SIZE 10.16 m x 20.74 m (33'- 4" x 66'- 3")
- CLEAR HEIGHT 9.14 m (30’)
- DOCKS: 3 + 8 Docks
- RAMPS: 2 Concrete Ramp
- PARKING LOT: 157 Spaces
- GUARD HOUSE 9.90 m2 (106.56 ft2)
- SUBSTATION: According to client needs
- INTERIOR ROOMS According to the client's needs
- VENTILATION SYSTEM According to the client's needs
- FIRE SYSTEM According to the client's needs
- WALL MATERIAL: Pre-Cast Concrete
- FLOOR THICKNESS: 15 cm (6 Inches)
- ROOF MATERIAL: Standing Seam Roof
- BUILDING STRUCTURE: Steel Ridig frame
- PARK FENCE: TOTALLY FENCED
- SKYLIGHTS: 4% Approx
* precio base. Podría variar según requerimientos específicos en base a necesidad cliente
