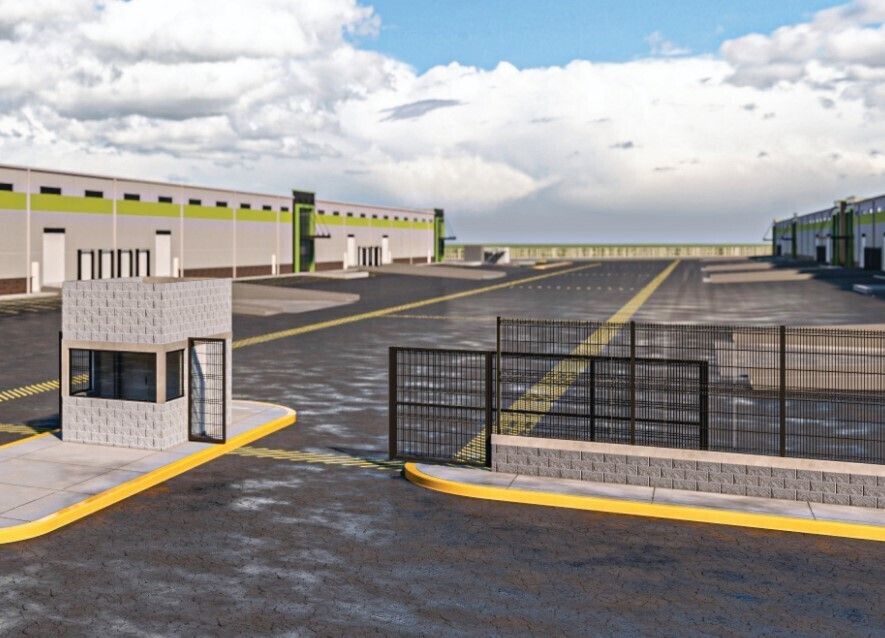




🏭 Industrial Warehouse for Rent
📍 Strategic location just minutes from Saltillo, with access to main roads
💲 Price: $7.50 USD/m² (negotiable depending on contract years)
📐 Total area: 7,455 m² | 80,244.95 ft²
🔀 Possibility to subdivide into spaces of 5,265 m² and 2,190 m²
🔧 General Features –
Clear height:
▪️ Minimum: 8.53 m (28’)
▪️ Maximum at center: 9.75 m (32’)
Work bays:
▪️ 14 bays of 15.24 x 33.52 m (50’ x 110’ ft)
Offices:
▪️ 3 prepared spaces of up to 165 m²
▪️ With preparations for voice, data, and hydro-sanitary installations
Bathrooms:
▪️ 9 hydro-sanitary preparations in warehouse area
🚚 Logistics and Maneuvers
Loading docks:
▪️ 8 docks (6’ x 8’ ft)
▪️ Kelly levelers (30,000 lb) and roll-up curtains (8’ x 10’ ft)
Access ramps:
▪️ 4 ramps for 3.5 ton truck
▪️ Roll-up curtains of 12’ x 16’ ft
Maneuvering yard:
▪️ Reinforced floor of 20 cm thickness with MR-42 concrete
▪️ Spacious for trailers
⚙️ Equipment and Infrastructure
Electrical system:
▪️ 150 kVA transformer
▪️ LED interior lighting (200w), exterior, and green areas
Fire protection system:
▪️ Based on hydrants according to Mexican standards
▪️ Storage tank of 129,000 L
Ventilation:
▪️ 14 axial fans (5,450 m³/hr)
▪️ 14 metal louvers of 1.22 x 1.22 m
Lightning protection system:
▪️ Protection up to 200 m radius
🧱 Construction Specifications
Walls:
▪️ Prefabricated concrete (13 cm thickness) with fine finishes
▪️ Rear wall in block and TR-101 sheet
Roof:
▪️ SSR-KR18 sheet cal. 24 + fiberglass insulation
▪️ Polycarbonate domes for natural lighting (5%)
Floor:
▪️ MR-38 concrete reinforced with microfiber
▪️ Polished finish, Euco densifier, sealed joints
🚗 Parking and Security
Exclusive parking:
▪️ 49 spaces for offices
▪️ 6 spaces for personnel transport
Security:
▪️ Guard booth with half bath
▪️ Preparation for controlled access system and CCTV
▪️ Perimeter wall of up to 3.40 m + euro mesh in front
📌 Ideal for logistics operations, storage, and light manufacturing
🔄 Space flexibility | High-level infrastructure | 24/7 security
📞 Contact us to schedule a visit or receive more information.🏭 Nave Industrial en Renta
📍 Ubicación estratégica a minutos de Saltillo, con accesos a vías principales
💲 Precio: $7.50 USD/m² (negociable según años de contrato)
📐 Área total: 7,455 m² | 80,244.95 ft²
🔀 Posibilidad de subdividir en espacios de 5,265 m² y 2,190 m²
🔧 Características Generales –
Altura libre:
▪️ Mínima: 8.53 m (28’)
▪️ Máxima al centro: 9.75 m (32’)
Bahías de trabajo:
▪️ 14 bahías de 15.24 x 33.52 m (50’ x 110’ ft)
Oficinas:
▪️ 3 espacios preparados de hasta 165 m²
▪️ Con preparaciones para voz, datos e instalaciones hidro-sanitarias
Baños:
▪️ 9 preparaciones hidro-sanitarias en área de bodega
🚚 Logística y Maniobras
Andenes de carga:
▪️ 8 andenes (6’ x 8’ ft)
▪️ Rampas niveladoras Kelly (30,000 lb) y cortinas enrollables (8’ x 10’ ft)
Rampas de acceso:
▪️ 4 rampas para camión de 3.5 ton
▪️ Cortinas enrollables de 12’ x 16’ ft
Patio de maniobras:
▪️ Piso reforzado de 20 cm espesor con concreto MR-42
▪️ Amplio para tráileres
⚙️ Equipamiento e Infraestructura
Sistema eléctrico:
▪️ Transformador de 150 kVA
▪️ Iluminación LED interior (200w), exterior y áreas verdes
Sistema contra incendios:
▪️ A base de hidrantes conforme a norma mexicana
▪️ Tanque de almacenamiento de 129,000 L
Ventilación:
▪️ 14 extractores axiales (5,450 m³/hr)
▪️ 14 louvers metálicos de 1.22 x 1.22 m
Sistema pararrayos:
▪️ Protección de hasta 200 m a la redonda
🧱 Especificaciones Constructivas
Muros:
▪️ Prefabricados de concreto (13 cm espesor) con acabados finos
▪️ Muro posterior en block y lámina TR-101
Cubierta:
▪️ Lámina SSR-KR18 cal. 24 + aislamiento de fibra de vidrio
▪️ Domos de policarbonato para iluminación natural (5%)
Piso:
▪️ Concreto MR-38 reforzado con microfibra
▪️ Acabado pulido, densificador Euco, juntas selladas
🚗 Estacionamiento y Seguridad
Estacionamiento exclusivo:
▪️ 49 cajones para oficinas
▪️ 6 cajones para transporte de personal
Seguridad:
▪️ Caseta de vigilancia con medio baño
▪️ Preparación para sistema de acceso controlado y CCTV
▪️ Barda perimetral de hasta 3.40 m + euromalla al frente
📌 Ideal para operaciones logísticas, almacenamiento y manufactura ligera
🔄 Flexibilidad de espacio | Infraestructura de alto nivel | Seguridad 24/7
📞 Contáctanos para agendar una visita o recibir más información.
San Isidro de las Palomas, Arteaga, Coahuila
