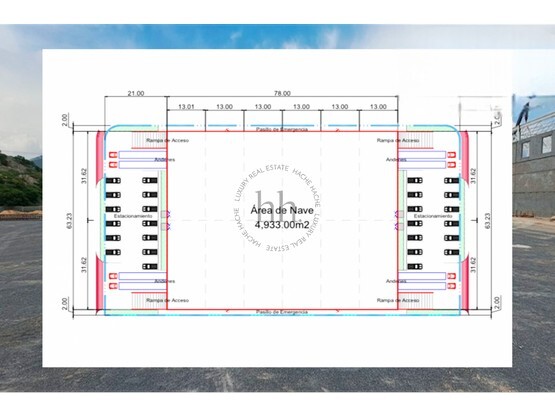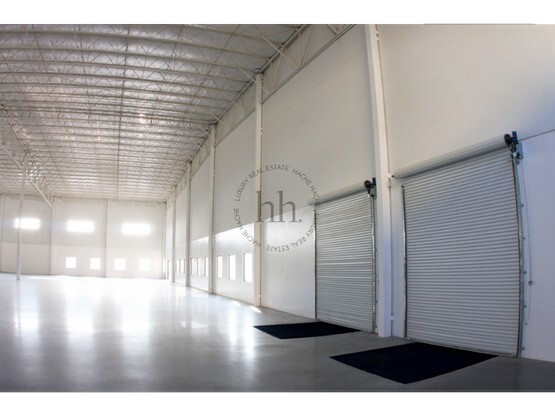





Industrial warehouse for rent at Parque Industrial Martel III, Old Road to Villa de Garcia Santa Catarina N.L. EB-QS7404 AAA WAREHOUSE SPECIFICATIONS: • Embankments with Bank Material • Foundation based on Reinforced Concrete Piles • Metal Structure A-50 and Joist Beams, Minimum Height 24’ • Pre-cast Concrete Walls 5” thick • KR-18 Cal. 24 Interlocking Roof and 3” thermal insulation, with 5% skylight • Concrete slab 5” thick with reinforcement steel (polished and poured with Laser Rule) • Perimeter aluminum windows 2” over pre-cast wall • 8 loading docks with reinforced concrete slab of 18 cm • 8 Leveling Ramps of 30,000 lbs • 4 Level Accesses • 12 manual rapid action curtains • 4 security booths with half bath • Finishes on interior and exterior walls • Fences or perimeter wall • No Offices (according to Client's Needs) • No Lighting (according to Client's Needs) INDUSTRIAL PARK WITH: • Total area of 40 ha • Industrial lots: 142 lots • Typical lot of: 1,800 m² • Green Areas: 2.04 ha INFRASTRUCTURE: • Potable Water Network (SADM) • Industrial Drainage Network (SADM) • Natural Gas Network (NATURGY)* • Aerial Electrical Network at Medium Voltage of 34.5 Kv (CFE) • LED Type Lights • Aerial Fiber Optic Network (TELMEX) • 2 Security Booths • 2 Accesses (Old Road to Villa de García and Hacienda Santa María) • Perimeter Wall *Unpowered line **The contribution for maintenance of common areas and security is $1.10 pesos/m2 of land. *Prices subject to change without prior notice. *Some images are representative of previous projects. "This is one of the several options we have for you. We are a real estate agency specialized in the sale and rental of residential housing, providing you with personalized and high-quality service. If you need help buying or renting, contact us and one of our advisors will assist you."Nave industrial en renta Parque Industrial Martel III, Antiguo Camino a Villa de Garcia Santa Catarina N.L. EB-QS7404 ESPECIFICACIONES DE NAVE AAA: • Terraplenes con Material de Banco • Cimentación a base de Pilotes de Concreto Armado • Estructura Metálica A-50 y Vigas Joist, Altura Mínima 24’ • Muros de Concreto Pre-colados de 5” de espesor • Cubierta Engargolada KR-18 Cal. 24 y aislante térmico de 3”, con 5% de skylight • Firme de Concreto de 5” de espesor con acero de refuerzo (pulido y colado con Regla Laser) • Ventanas perimetrales de aluminio de 2” sobre muro precolado • 8 Andenes de carga con firme de concreto armado de 18 cm • 8 Rampas Niveladores de 30,000 lbs • 4 Accesos a Nivel • 12 Cortinas de acción rápida manuales • 4 casetas de vigilancia con medio baño • Acabados en muros interiores y exteriores • Rejas o barda perimetral • Sin Oficinas (según Necesidades de Cliente) • Sin Iluminación (según Necesidades de Cliente) PARQUE INDUSTRIAL CON: • Área total de 40 ha • Lotes industriales: 142 lotes • Lote tipo de: 1,800 m² • Áreas Verdes**: 2.04 ha INFRAESTRUCTURA: • Red de Agua Potable (SADM) • Red de Drenaje Industrial (SADM) • Red de Gas Natural (NATURGY)* • Red Eléctrica Aérea en Media Tensión de 34.5 Kv (CFE) • Luminarias Tipo LED • Red de Fibra Óptica Aérea (TELMEX) • 2 Casetas de Vigilancia • 2 Accesos (Antiguo Camino a Villa de García y Hacienda Santa María) • Barda Perimetral *Línea no alimentada **La aportación para mantenimiento de áreas comunes y vigilancia es de $1.10 pesos/m2 de terreno. *Precios sujetos a cambios sin previo aviso. *Algunas imágenes son representativas de proyectos anteriores. "Esta es una de las varias opciones que tenemos para ti. Somos una agencia de bienes raíces especializada en la venta y renta de vivienda residencial, te brindamos un servicio personalizado y de alta calidad. Si necesitas ayuda para comprar o rentar, contáctanos y uno de nuestros asesores te atenderá."
