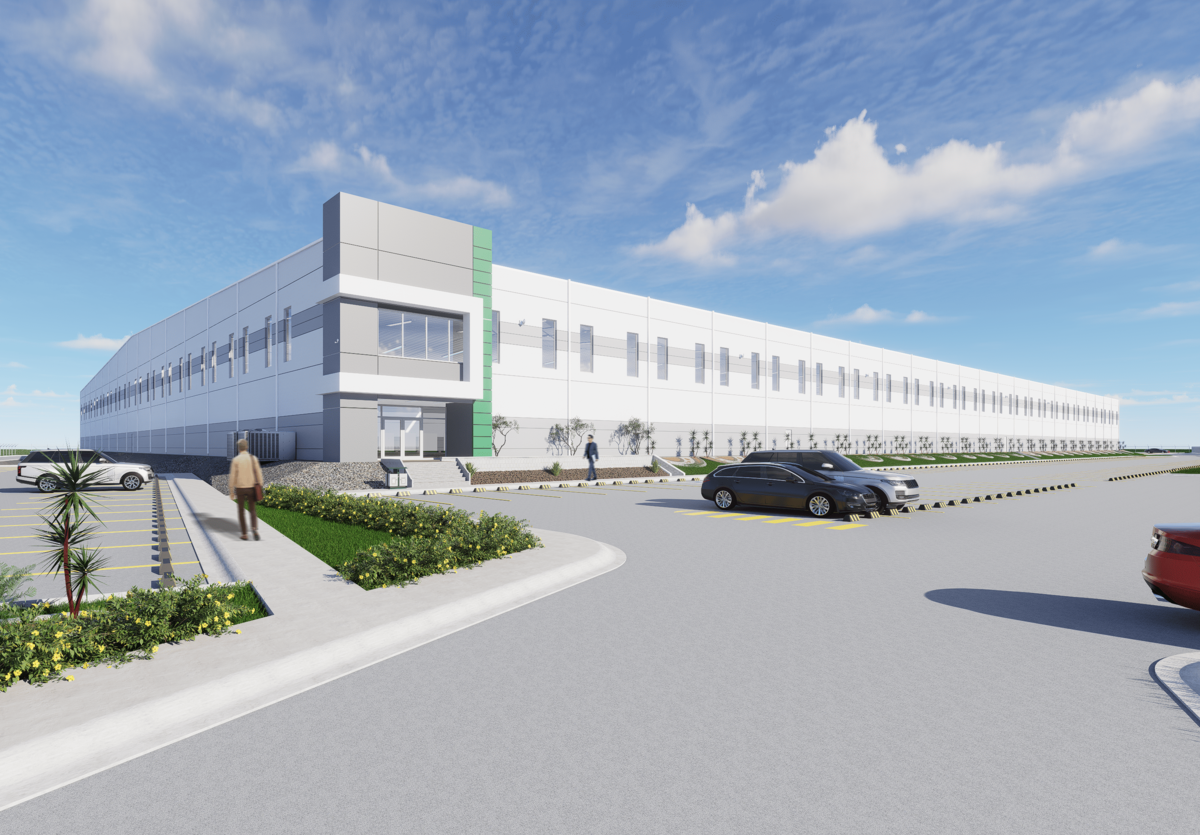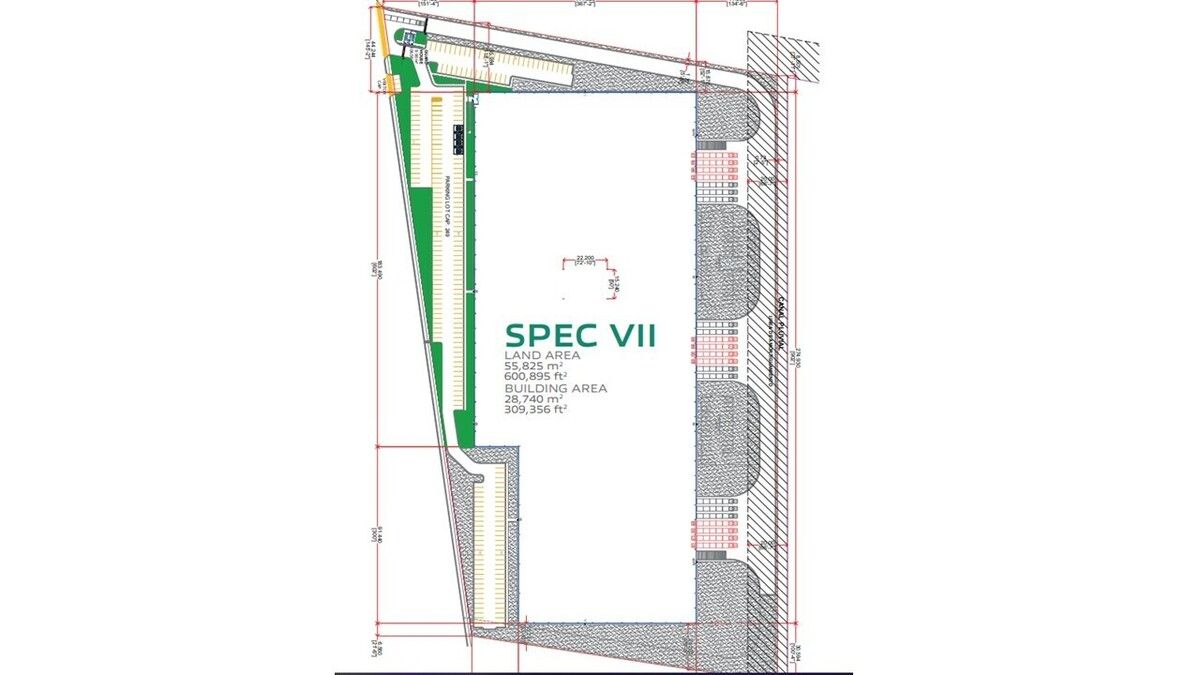



Industrial warehouse for rent within an industrial park located in the southeast of Querétaro, 25 minutes from the Querétaro International Airport, it has one of the most modern concepts in infrastructure; it is located near the NAFTA highway 57.
The park has the best infrastructure and all the necessary services, such as electricity, so that your company operates efficiently, as well as water, drainage, voice, and data.
Our industrial warehouse has a construction area of 28,740 m² (309,356 Sq.Ft.), a bay space of 22.20 m x 15.24 m (72’ – 10” x 50’), a clear height of 9.14 m (30’). With ample parking for 249 spaces and a guardhouse for your comfort and security. Our building has all the services that the park provides.
Contact us for more information.
Land area|land: 55,825m2| 600,895 ft2
Building area| construction: 28,740 m2| 309,356 ft2
Clear height| Clear height: 9.14 m| 30"
Bay size area| Distance between bays:
23.18 m x 10.20 m
76´- 1" x 33´-6"
Loading docks and ramps| Docks and ramps: 12 + 10 docks + 2 concrete ramps
Parking Lots| Parking spaces: 249
Structure|Structure: Steel rigid frame
Roof| Roof: Standing seam
Walls|Walls: Pre-cast concrete| Precast concrete
Floor thickness| Floor: 15cm| 6"
Skylights: 4%
Guardhouse| Guardhouse: 9.90 m2 | 106.56 ft2
Substation (KVA´s): According to client´s needs.
Fire system: According to the client´s needs.
Ventilation system: According to the client´s needs
Available 4Q 2025
Available in December 2025
Prices, features, and photographs should be considered merely informative and subject to change without prior notice. For a more accurate and updated quote, please contact us, one of our specialized advisors will assist you with pleasure.Nave industrial en renta dentro de parque industrial ubicado en el sureste de Querétaro, a 25 minutos del Aeropuerto Internacional de Querétaro ,tiene uno de los conceptos más modernos en infraestructura; se encuentra cerca de la autopista 57 NAFTA.
El parque cuenta con la mejor infraestructura y todos los servicios necesarios, como energía eléctrica, para que tu empresa opere de manera eficiente, así como agua, drenaje voz y datos.
Nuestra nave industrial tiene un área de construcción de 28,740 m² (309,356 Sq.Ft.), un espacio entre bahía de 22.20 m x 15.24 m (72’ – 10” x 50’), una altura libre de 9.14 m (30’).Con amplio estacionamiento de 249 lugares y una caseta de vigilancia para tu comodidad y seguridad. Nuestro edificio cuenta con todos los servicios que el parque provee.
Contáctanos para más información.
Land area|terreno: 55,825m2| 600,895 ft2
Building area| construcción: 28,740 m2| 309,356 ft2
Clear height| Altura libre: 9.14 m| 30"
Bay size area| Distancia entre bahías:
23.18 m x 10.20 m
76´- 1" x 33´-6"
Loading docks and ramps| Andes y rampas: 12 + 10 docks +2 concrete ramps
Parking Lots| Cajones de estacionamiento: 249
Structure|Estructura: Steel rigid frame
Roof| Techo. Standing seam
Walls|Paredes: Pre-cast concrete| Concreto prefabricado
Floor thickness| Piso : 15cm| 6"
Skylights: 4%
Guardhouse| Caseta de vigilancia: 9.90 m2 | 106.56 ft2
Substation (KVA´s): According to client´s needs.
Fire system: According to the client´s needs.
Ventilation system : According to the client´s needs
Available 4Q 2025
Disponible en Diciembre 2025
Precios, características y fotografías deben ser consideradas meramente informativas y sujetas a cambio sin previo aviso. Para una cotización más precisa y actualizada, por favor contáctenos, uno de nuestros asesores especializados le atenderá con todo gusto.
