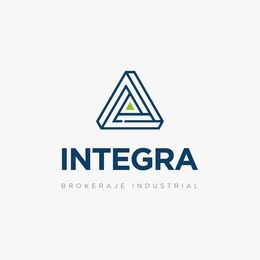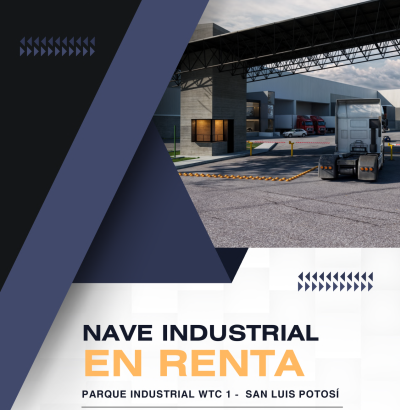

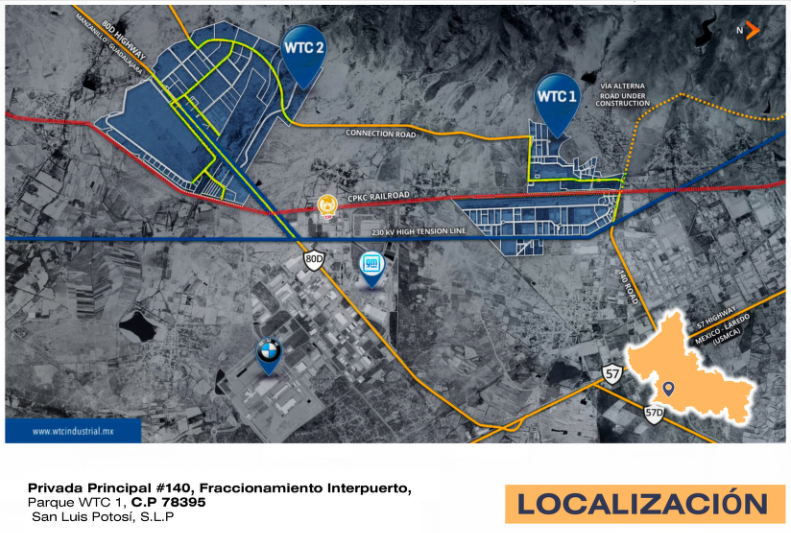
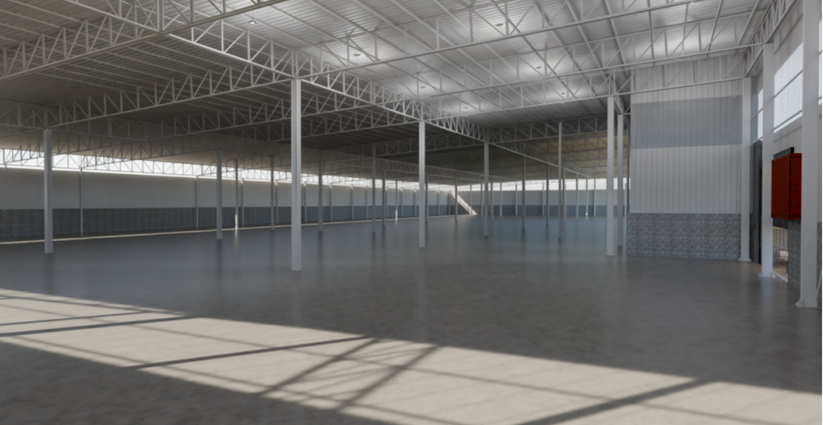
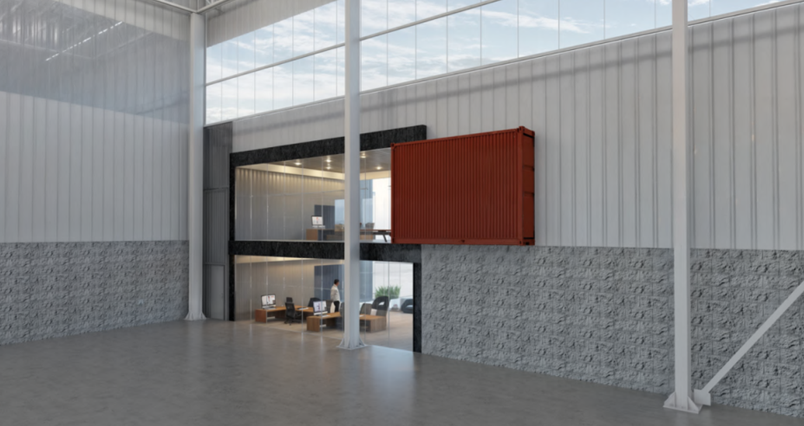

*Industrial Warehouse*
-First stage: 3,680.51 m2
-Second stage: 3,133.10 m2 (NOV 2025)
-Third stage: 4,468.54 m2 (MARCH 2026)
COVER
-KR-18 painted sheet metal
-Insulation with 2" thick reinforced polypropylene vapor barrier, R-value 7
FLOORS
-15 cm thick polished concrete floor
-Strength 250 kg/cm3
-Reinforced with mesh
DOCKS
-Automatic metal curtain at floor level
-Hydraulic leveling ramps capacity 30,000 lbs
-3 leveling ramps per module
SECURITY
-24/7 surveillance booth outside the property.
-Perimeter mesh inside the property
57 parking spaces for cars, bicycle and motorcycle area, office area (3 / optional), total office area 332.72 m2, large maneuvering yard.
300 Kva of energy, fire system supply at the foot of the warehouse
Valve panel, potable water, treated water, voice and data installation (at the foot of the warehouse), interior and exterior LED lighting.*Nave Industrial*
-Primera etapa: 3,680.51 m2
-Segunda etapa: 3,133.10 m2 (NOV 2025)
-Tercera etapa: 4,468.54 m2 (MARZO 2026)
CUBIERTA
-Lámina pintro KR-18
-Aislamiento con barrera de vapor de polipropileno reforzado de 2" de espesor, valor R-7
PISOS
-Piso de concreto pulido 15 cm de espesor
-Resistencia 250 kg/cm3
-Reforzado con malla
ANDENES
-Cortina metálica automática a nivel de piso
-Rampas niveladoras hidráulicas cap 30,000 lbs
-3 rampas niveladoras por módulo
SEGURIDIAD
-Caseta de vigilancia 24/7 fuera del predio.
-Malla perimetral dentro del predio
57 cajones de estacionamiento para autos, área de bicicletas y motocicletas, área de oficina (3 / opcionales), área total de oficinas 332.72 m2, amplio patio de maniobras.
300 Kva de energía, alimentación de sistema contra incendios a pie de nave
Cuadro de válvulas, agua potable, agua tratada, instalación de voz y datos (a pie de nave), iluminación led interior y exterior.

