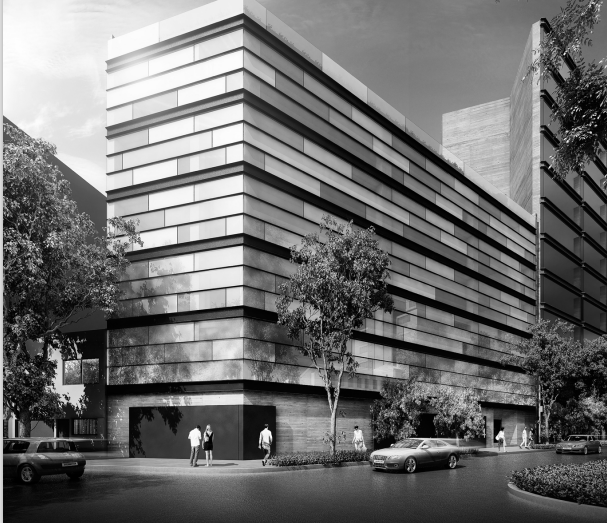
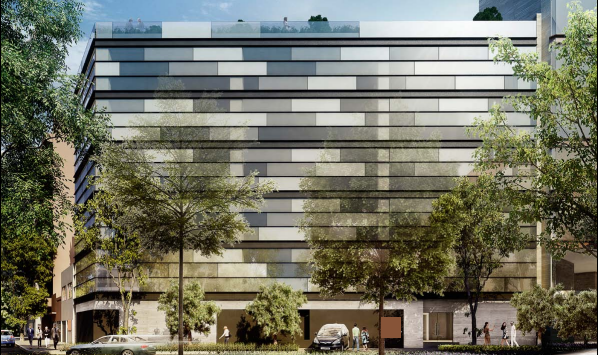
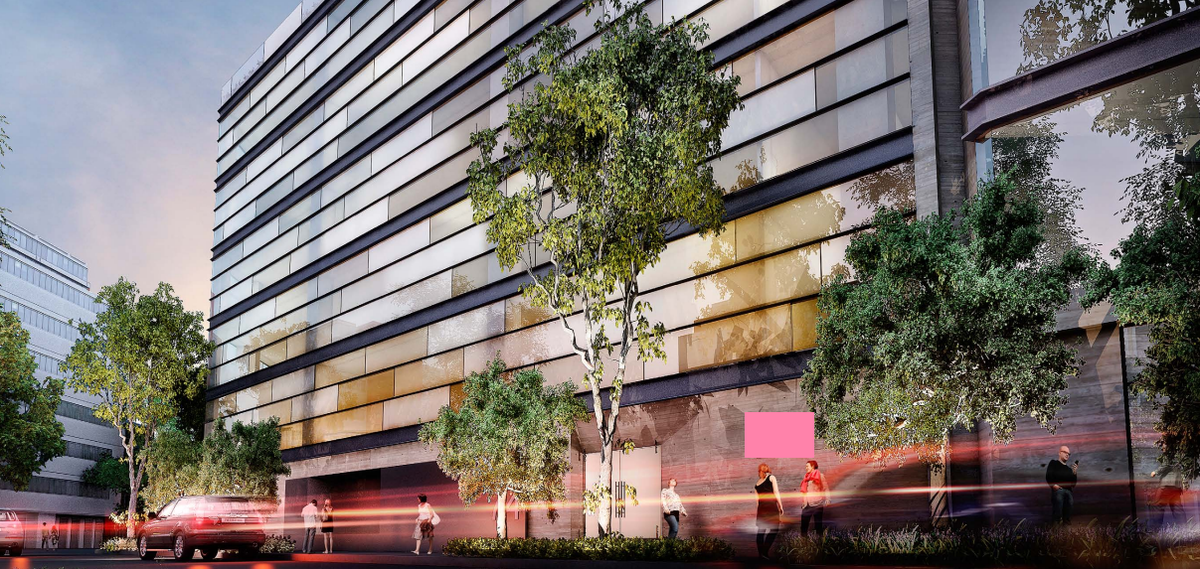
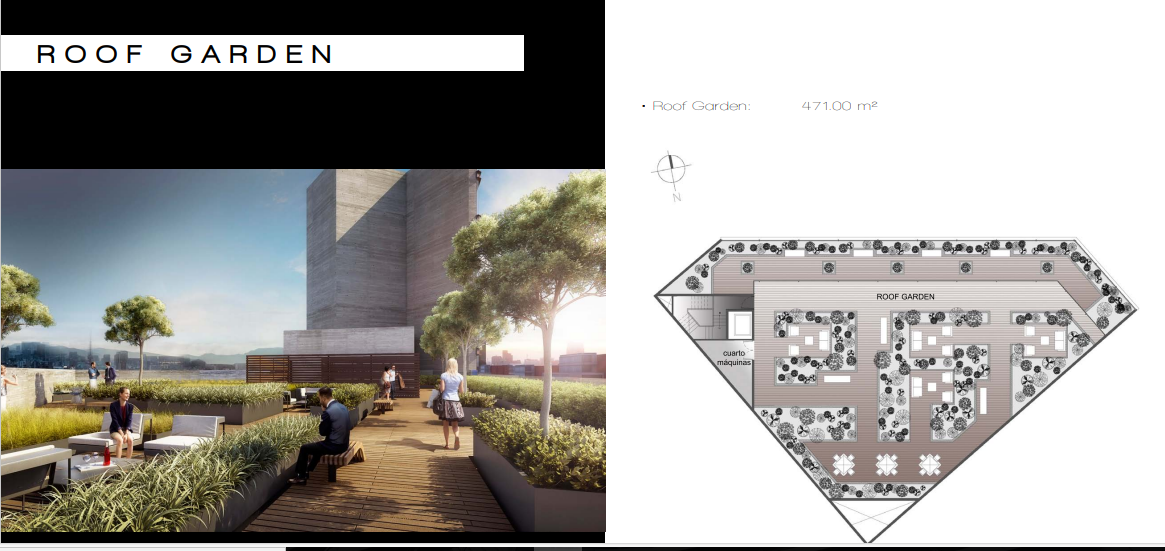
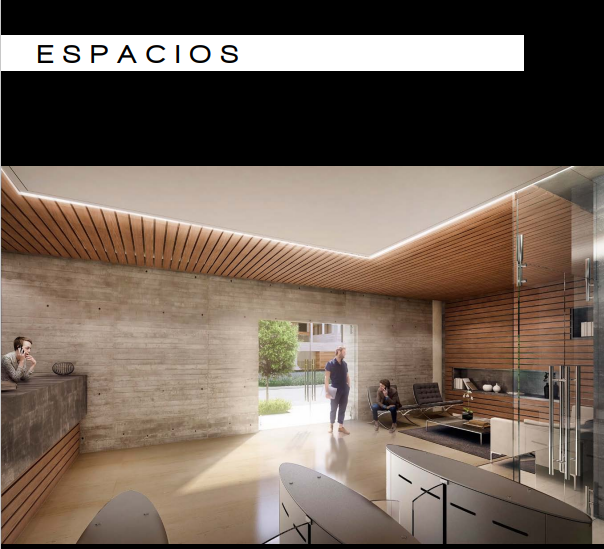
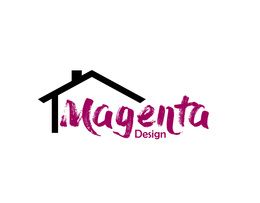
Office for Rent in Corporate Darwin
Corporate "AAA" with 8 levels,
Office building, which has an excellent location
The most important communication routes surrounding it: Mariano Escobedo, Ejército Nacional, and Circuito Interior Melchor Ocampo, as well as its proximity to Paseo de la Reforma, provide connectivity with the rest of the city.
Land area: 716.35 m2
-Parking: 47 spaces on the ground floor and one basement level, with a total of 1,230.57 m2
-Lobby on the ground floor: 69.41m
-6 levels of offices: with a total of 3822.39 m2 rentable.
-Roof Garden: 471.00m
-Total constructed area: 5,255.09 m
FINISHES
Wood, glass, and marble mainly, materials that contribute to creating environments of comfort and warmth, mainly in the common areas both indoors and outdoors.
On the ground floor is the lobby, the reception, pedestrian access to the parking lot, and access to the vertical circulations that lead to the offices.
Its service core also houses
bathrooms on the ground floor and office levels, an elevator, and stairs
which traverse the building from the basement to the Roof Garden level.
The building is fully equipped with all the cutting-edge intelligent systems:
-Access control
-Closed circuit system
-Air conditioning
Common Areas
-Lobby
-Parking
-Roof Garden
FLOOR 3 DIVISIONS
Usable area: 568.72 m2
Services and circulations: 108.07 m2
Rentable area: 685.39 m2
103.88 m2
219.52 m2
245.32 m2
Men's and women's bathrooms
Maintenance 2.00 usd x m2
6 Parking spaces **Prices Subject to Change Without Prior Notice**Oficina en Renta en Corporativo Darwin
Corporativo «AAA» de 8 niveles,
Edificio de oficinas, el cual cuenta con una excelente ubicación
Vías de comunicación de más importancia que le circundan: Mariano Escobedo, Ejército Nacional y Circuito Interior Melchor Ocampo, así como su proximidad también con Paseo de la Reforma, le brindan conectividad con el resto de la ciudad
Superficie de terreno: 716.35 m2
-Estacionamiento: 47 cajones en planta baja y un nivel de sótano, con un total de 1,230.57m2
-Lobby en planta baja: 69.41m
-6 niveles de oficinas: con un total de 3822.39 m2 rentables.
-Roof Garden: 471.00m
-Superficie total construida: 5,255.09 m
ACABADOS
Madera, cristal y mármol principalmente, materiales que intervienen en la creación de ambientes de confort y calidez, principalmente en las áreas comunes tanto interiores como exteriores
En planta baja se ubica el lobby, la recepción, acceso peatonal al estacionamiento y acceso a las circulaciones verticales que conducen hacia las oficinas.
Su núcleo de servicios, alberga además
de sanitarios en planta baja y niveles de oficinas, un elevador y escaleras
los cuales recorren el edificio desde el sótano hasta el nivel de Roof Garden.
El edificio está totalmente equipado con todos los sistemas inteligentes de
vanguardia:
-Control de acceso
-Sistema de circuito cerrado
-Aire acondicionad
Areas Comunes
-Lobby
-Estacionamiento
-Roof Garden
PLANTA 3 DIVISIONES
Área útil: 568.72 m2
Servicios y circulaciones: 108.07 m2
Área rentable: 685.39 m2
103.88 m2
219.52 m2
245.32 m2
Baños Hombre y mujeres
Mantenimiento 2.00 usd x m2
6 Lugares de estacionamiento **Precios Sujetos a Cambios Sin Previo Aviso**
