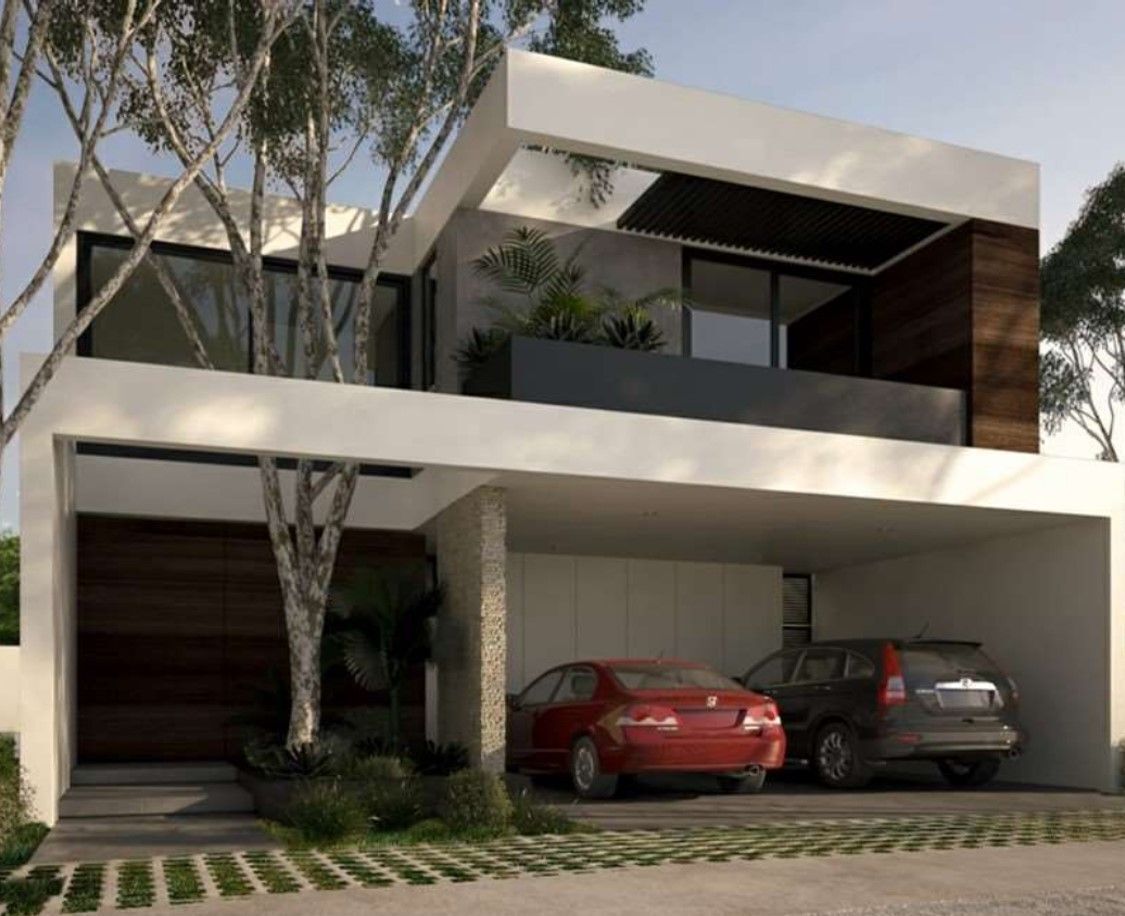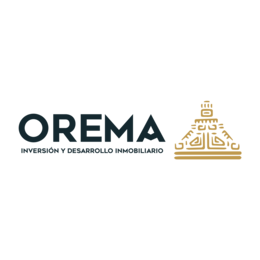




Construction: 255.00 M2
Land: 364.00 M2 (10m in front x 36.40 in depth)
Delivery date: November 2020
GROUND FLOOR
•Dining room with a view of the patio
•Living room
•Kitchen
•Lobby
•Service Room
•Double height ladder
•Terrace
•Pool
• bathroom
TALL FLOOR
•Family Room
•2 bedrooms with closet and own bathroom
•Master bedroom with walk-in closet
•BalconyConstrucción: 255.00 M2
Terreno: 364.00 M2 (10m de frente x 36.40 de fondo)
Fecha de entrega: Noviembre 2020
PLANTA BAJA
•Comedor con vista hacia el patio
•Sala
•Cocina
•Vestíbulo
•Cuarto de Servicio
•Escalera en doble altura
•Terraza
•Piscina
• baño
PLANTA ALTA
•Famliy Room
•2 Recámaras con clóset y baño propio
•Recámara principal con clóset vestidor
•Balcón
