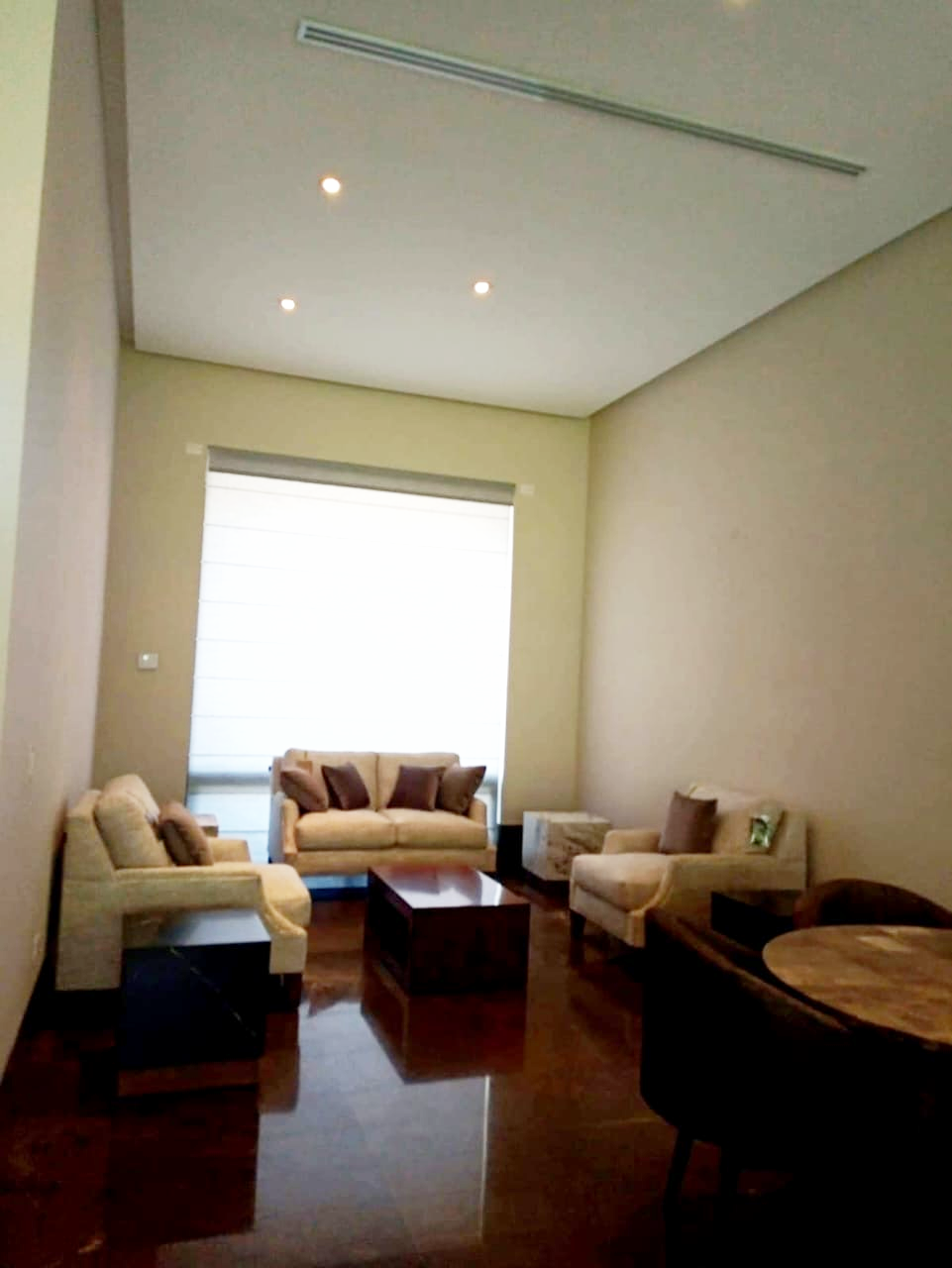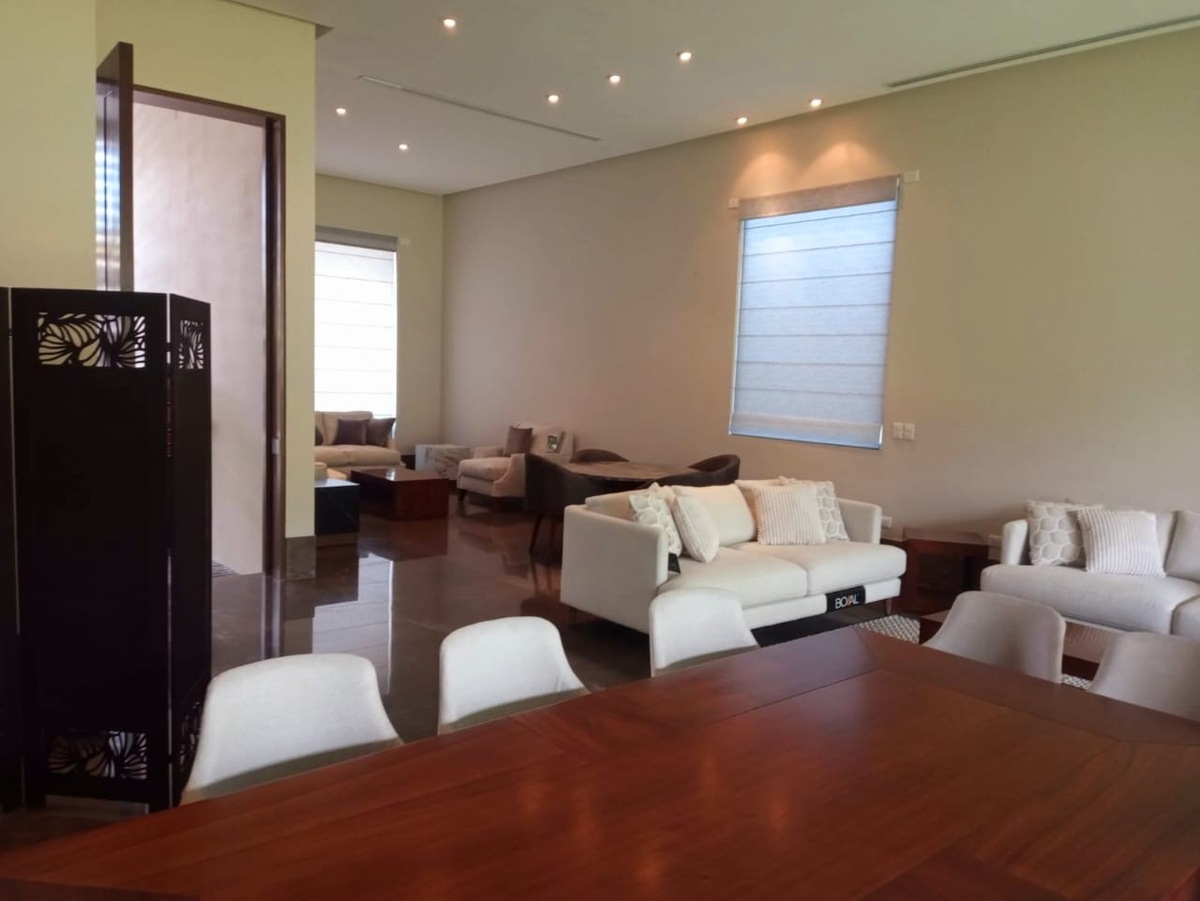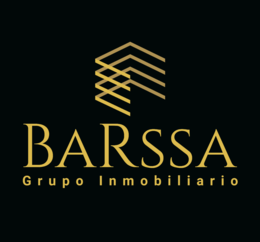





A project by the prestigious Architect Rafael Adame.
Completely finished.
Land: 400 Mts.
Construction: 528 Mts.
Ceiling height:
4.00 Mts. Below.
3.70 Mts. Above.
Garages for 3 cars, electric gates.
Cistern 2.5x 2.5 with hydraulic equipment.
2 installed boilers.
Bathroom for the driver.
Service room with bathroom and mini-split.
Space for an elevator.
10 air conditioners and heating of 2-3-4 tons with individual controls by area.
——————
Ground Floor:
Living room, Dining room, bar area.
Kitchen: Fully equipped. Dishwasher, Microwave, Refrigerator, etc.
Breakfast nook.
Laundry room.
Terrace with bar and grill.
Garden with irrigation and sprinklers.
Half bathroom for guests.
Upper Floor:
4 spacious bedrooms, each with bathroom and walk-in closet.
TV room.
Linen closet.
Zinc.
Luxury finishes, woods, Marble, Double windows. Quartz and more.Un proyecto del prestigioso Arq. Rafael Adame.
Totalmente terminada.
Terreno: 400 Mts.
Const: 528 Mts.
Altura techos:
4.00 Mts. Abajo.
3.70 Mts. Arriba.
Cocheras 3 carros,portones eléctricos .
Cisterna 2.5x 2.5 con equipo hidráulico.
2 Boilers instalados.
Baño para chofer.
Cuarto de servicio con baño y minisplit.
Espacio para elevador.
10 climas y calefacción de 2 -3-4 toneladas con controles individuales por área.
——————
PB:
Sala, Comedor, sala bar.
Cocina: Totalmente equipada. Lavavajillas, Microondas,Refrigerador. Ect.
Antecomedor.
Lavandería.
Terraza con bar y asador .
Jardín con riego y aspersores.
Medio Baño visitas
P.A. :
4 Recamaras amplias cada una con baño y vestidor.
Sala TV.
Closet de blancos.
Zinc.
Acabados de lujo, maderas, Mármol, Ventanas dobles. Cuarzo y más.
Del Valle, San Pedro Garza García, Nuevo León

