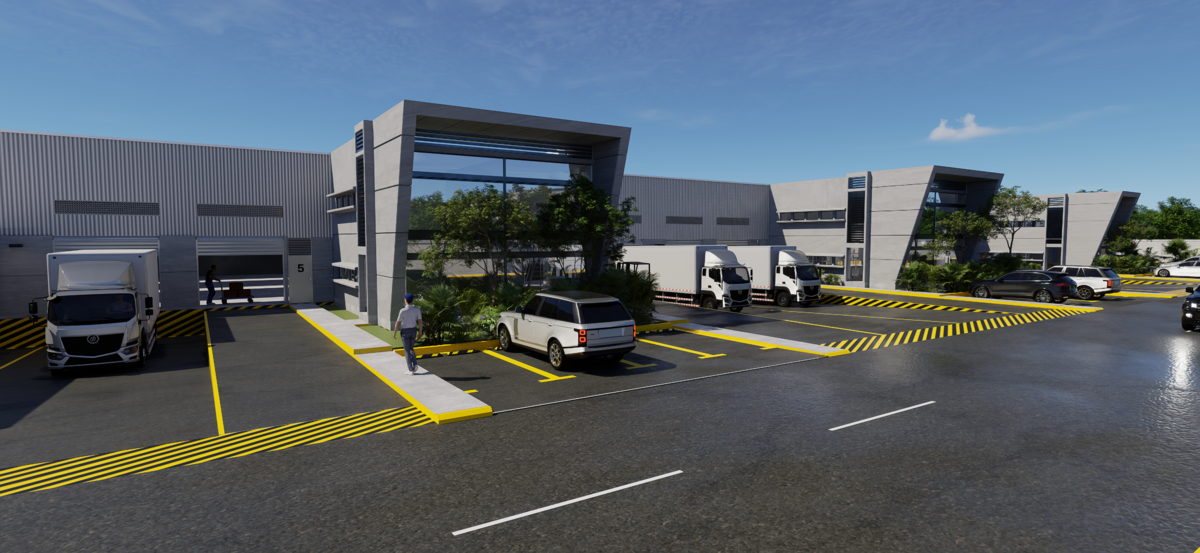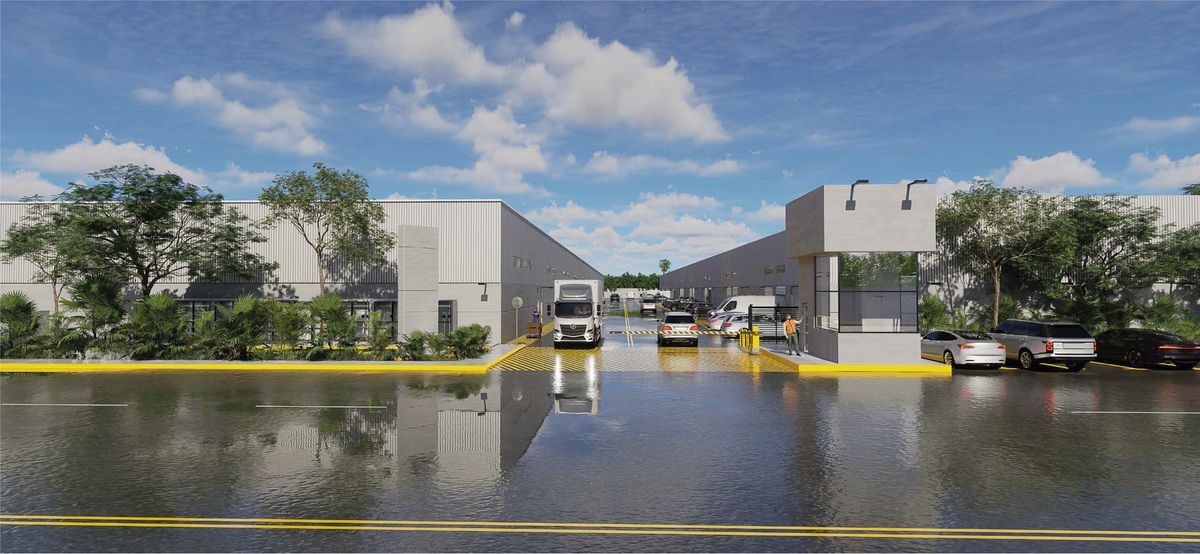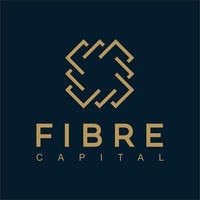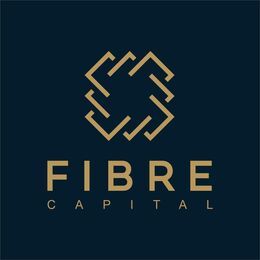





Pre-sale of industrial warehouses of 475 m2, located on the Mérida-Progreso highway, this distinguished industrial warehouse park has a key location for maritime logistics, foreign trade, and the industrial growth of Yucatán.
Invest in an ideal space for storage and light to medium industry activities, in a safe and efficient environment.
The Progreso logistics park has a privileged location on a highway with 8 lanes and quick access to:
• Progreso (6 km)
• Progreso Deep Water Port and Customs (8 km)
• Maya Cargo Train Station (5 km)
• Mérida Periphery (15 km)
Our Industrial Park offers first-class infrastructure with a total of 30 WAREHOUSES, each with a height of 6 to 9 meters ideal for logistics operation and efficient storage.
MODEL WAREHOUSE A:
- Total area of 474.80 m² (398.35 m2 Warehouse + 76.45 m2 office)
- Dimensions of 14.85m front x 26.85 m long
- Height of 9 meters at its highest point and 6 meters at its lowest
- Bathroom with an area of 1.75 x 3.05 m inside the warehouse
- Pedestrian access: 1 x 3 m
- Loading and unloading: 3 x 3 m with metal louver
- Emergency door at the back
- Industrial Land Use
INFRASTRUCTURE AND SERVICES OF THE PARK:
- 24/7 surveillance with closed circuit and security booth
- Perimeter wall and lighting
• Medium voltage electrical power (110v and 220v) with 8 KVA for each warehouse
• Supply of sanitary water and rainwater collection
• Fiber optic for fast and stable connections
• Wide roads, gardens, and green areas
- (SITAR) Treatment of wastewater)
- Own administration and condominium regime
PAYMENT PLAN:
- 20% Down payment
- 60% deferred over 42 months
- 20% upon delivery
DELIVERY DATE: OCTOBER-DECEMBER 2028Preventa de Bodegas industriales de 475 m2, Ubicado en la Carretera Mérida-Progreso, este distinguido Parque de bodegas industriales, Cuenta con una ubicación clave para la logística Marítima , el Comercio Exterior y el crecimiento industrial de Yucatán.
Invierte en un espacio ideal para almacenaje y actividades de industria ligera y mediana, en un entorno seguro y eficiente.
El parque logístico Progreso cuenta con una ubicación privilegiada en una carretera con 8 carriles y con acceso rápido a:
• Progreso (6 km)
• Puerto de Altura Progreso y Aduana (8 km)
• Estación Tren de Maya de Carga (5km)
• Periférico de Mérida (15 km)
Nuestro Parque Industrial ofrece una infraestructura de primer nivel con un total de 30 BODEGAS, cada una con una altura de 6 a 9 metros ideal para operación logística y almacenamiento eficiente.
BODEGA MODELO A:
- Superficie total de 474.80 m² (398.35 m2 Bodega +76.45 m2 oficina)
- Dimensiones de 14.85m frente x 26.85 m largo
- Altura de 9 metros en su punto más alto y 6 metros en el más bajo
- Baño con un área de 1.75 x 3.05 m dentro de la bodega
- Accesos Peatonal: 1 x 3 m
- Carga y descarga: 3 x 3 m con louver metálico
- Puerta de emergencia en la parte trasera
-Uso de Suelo Industrial
INFRAESTRUCTURA Y SERVICIOS DEL PARQUE:
-Vigilancia 24/7 con circuito cerrado y caseta de seguridad
-Barda Perimetral y Alumbrado
• Energía eléctrica de media tensión (110v y 220v) con 8 KVA para cada bodega
• Abastecimiento de agua sanitaria y captación de aguas pluviales
• Fibra óptica para conexiones rápidas y estables
• Amplias vialidades , jardines y áreas verdes
-(SITAR) Tratamiento de aguas negras)
-Administración propia y régimen en condominio
PLAN DE PAGO:
- 20% Enganche
- 60% diferido a 42 meses
- 20% contra entrega
FECHA DE ENTREGA: OCTUBRE-DICIEMBRE 2028

