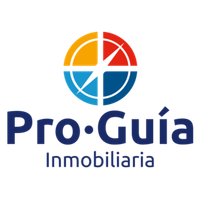





PRE-SALE OF HOUSE IN "LAGOS RESIDENCIAL"
Beautiful residence in the exclusive Lagos Residencial subdivision, located on Blvd. Ramón G. Bonfil, just 5 minutes from Zona Plateada and the main points of the city such as schools, hospitals, banks, supermarkets, shopping centers, restaurants, bars, gyms, among others.
The subdivision has excellent amenities such as a tennis court, paddle court, event hall, 3 artificial lakes, basketball court, jogging track, children's play area, closed circuit, 24/7 private security, hidden services, and stamped concrete streets.
*Delivery August 2025.
Land: 384.00 m2
- 16.00 meters of frontage.
- 24.00 meters of depth.
Construction: 303.30 m2 distributed as follows:
- Ground floor:
It has a porticoed access area, a lobby, a half bath, living room, dining room with a view of the garden, double-height kitchen with pantry and view towards the terrace, laundry area with drying area, service room with full bath, garage for 3 cars, and stairs to the next level.
- Upper floor
It is distributed from the stairs into 2 secondary bedrooms each with a full bath, a lobby that leads to the TV room, the master bedroom with its own bath and dressing room, and a terrace with a view of the street.PREVENTA DE CASA EN "LAGOS RESIDENCIAL"
Hermosa residencia en exclusivo fraccionamiento Lagos Residencial, sobre Blvd. Ramón G. Bonfil, a tan solo 5 minutos de Zona Plateada y los principales puntos de la ciudad como escuelas, hospitales, bancos, supermercados, centros comerciales, restaurantes, bares, gimnasios, entre otros.
El fraccionamiento cuenta con excelentes amenidades como cancha de tenis, cancha de pádel, salón de eventos, 3 lagos artificiales, cancha de básquet, trotapista, área de juegos infantiles, circuito cerrado, seguridad privada 24/7, servicios ocultos y calles de concreto estampado.
*Entrega Agosto 2025.
Terreno: 384.00 m2
- 16.00 metros de frente.
- 24.00 metros de fondo.
Construcción: 303.30 m2 distribuidos de la siguiente manera:
- Planta baja:
Posee un área de acceso porticado, un vestíbulo, medio baño, sala, comedor con vista al jardín, cocina a doble altura con alacena y vista hacia la terraza, área de lavado con área de tendido, cuarto de servicio con baño completo, cochera para 3 autos y escaleras al siguiente nivel.
- Planta alta
Se distribuye a partir de las escaleras 2 habitaciones secundarias con baño completo cada una, un vestíbulo que dirige hacia la sala de tv, la habitación principal con baño y vestidor propio, y una terraza con vista a la calle.

