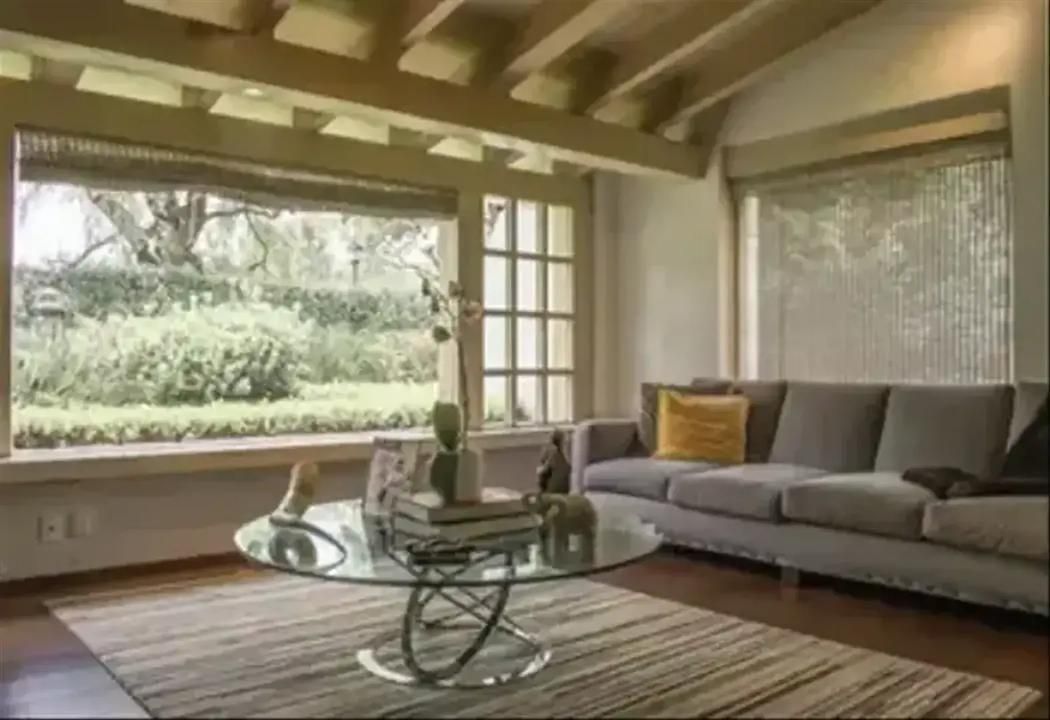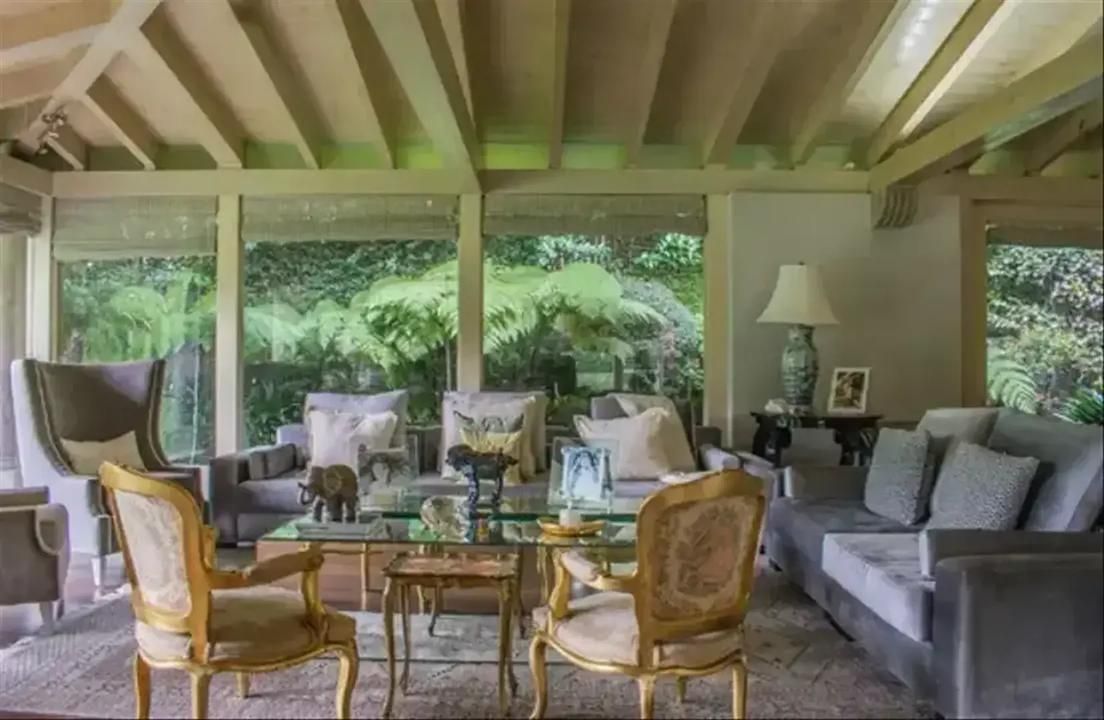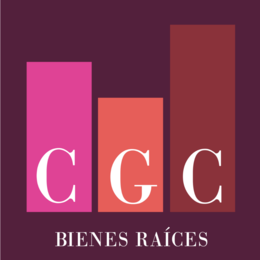





This house is a project by Architect Artigas and has been remodeled, distributed over 668 m2 of construction.
On the first floor, there is a study or family room, living room, dining room, and a fireplace that adds a warm touch with access to a front garden. There is also a breakfast area, family room, and equipped kitchen that leads to the backyard.
On the upper floor, there are 3 bedrooms, all with walk-in closets and full bathrooms. The master bedroom and the second bedroom have a terrace.
In the back, there is a gym adapted.
It has 5 parking spaces, two storage rooms, and a drivers' room.
Contact us at ZonaRyG to schedule your tour.
Privacy notice, as well as complaints, suggestions, and more, please consult our official site or contact us for more details.
The furniture shown in the photographs is not included.
The price is plus expenses and deed taxes.
Payment can be made with personal resources or with a mortgage loan from any public or private institution, subject to the negotiation reached by the parties in the sale and the policies of the corresponding institution.
In credit operations, the total cost will be determined based on the variable amounts of credit concepts and notary fees.
NOM-247Esta casa es proyecto del Arquitecto Artigas y remodelada, distribuida en 668 m2 de construcción.
En la primer planta hay un estudio o family, sala, comedor y una chimenea que le da un toque cálido con acceso a un jardín delantero. También está el antecomedor, family y cocina equipada que da al jardín trasero.
En la planta alta tiene 3 recámaras, todas con vestidor y baño completo. En la principal y en la segunda recámara tienen una terraza.
En la planta posterior está adaptado un gimnasio.
Tiene 5 lugares de estacionamiento, dos bodegas y cuarto de choferes.
Contáctanos en ZonaRyG para agendar tu recorrido.
Aviso de privacidad, así como quejas, sugerencias y más, consulta nuestro sitio oficial o contáctanos para más detalle.
No incluye el mobiliario mostrado en las fotografías.
El precio es más gastos e impuestos de escrituración.
El pago podrá realizarse con recursos propios o con crédito hipotecario de cualquier institución, pública o privada, sujeto a la negociación que lleguen las partes de la compraventa y a las políticas de la institución correspondiente.
En las operaciones de crédito el costo total se determinará en función de los montos variables de conceptos de crédito y gastos notariales.
NOM-247
