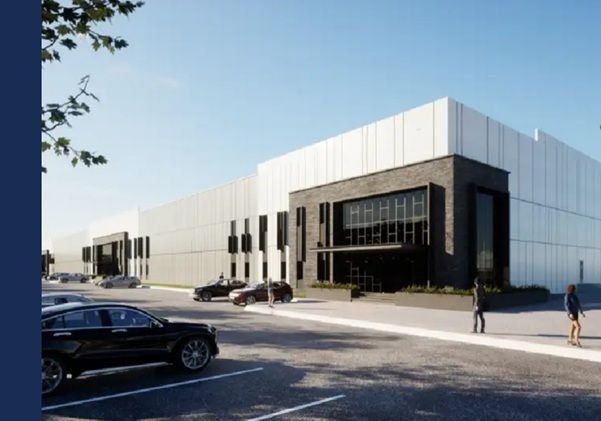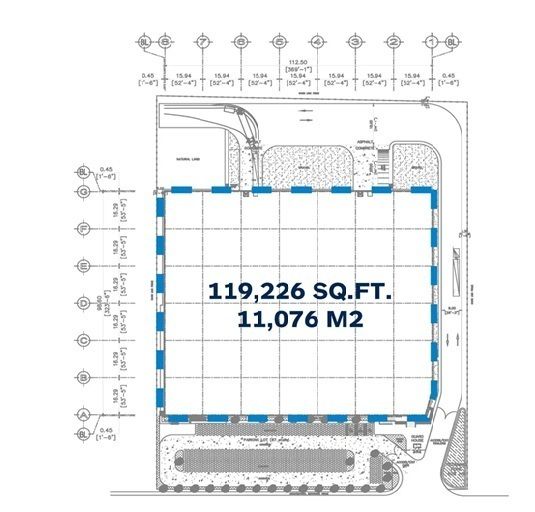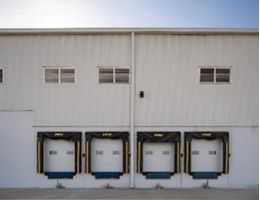





📍 Querétaro, Querétaro
📅 Availability: Immediate
🗓️ Year of construction: 2025
📐 General Property Data:
+Total building area: 11,076 m² (119,222 ft²)
+Available area: 11,076 m² (119,222 ft²)
+Type of construction: Precast concrete walls and KR-18 metal roof
+Skylights: 3% of the roof area for natural lighting
+Minimum clear height: 9 m (30 ft)
+Floor thickness: 15 cm (6 in)
+Bay spacing: 16 x 16 m (53 x 53 ft)
🚛 Logistics and Maneuvering:
+Level ramps: 1
+Loading docks: 2
+Dock height: 1.2 m (3.94 ft)
+Maneuvering yard: 38 m (126 ft)
+Parking for vehicles: 87 spaces
⚙️ Infrastructure and Equipment:
+Lighting: LED fixtures with a level of 30 cdl
+Ventilation: Adaptable to customer needs
+Air conditioning system: Prepared for installation, according to requirements
+Fire protection system: Adaptable
+Electrical substation: Prepared for installation
+Compressed air system: Feasible according to user specifications
📌 Observations:
+Flexible and efficient design
+Ideal for logistics, manufacturing, or distribution operations
+Adaptable to Built-to-Suit (BTS) projects
+ Prices subject to change without prior notice📍 Querétaro, Querétaro
📅 Disponibilidad: Inmediata
🗓️ Año de construcción: 2025
📐 Datos Generales del Inmueble:
+Superficie total del edificio: 11,076 m² (119,222 ft²)
+Superficie disponible: 11,076 m² (119,222 ft²)
+Tipo de construcción: Muros de concreto precolado y cubierta metálica KR-18
+Tragaluces: 3% de la superficie del techo para iluminación natural
+Altura libre mínima: 9 m (30 ft)
+Espesor del piso: 15 cm (6 in)
+Espaciamiento entre bahías: 16 x 16 m (53 x 53 ft)
🚛 Logística y Maniobra:
+Rampas a nivel: 1
+Andenes de carga: 2
+Altura de anden: 1.2 m (3.94 ft)
+Patio de maniobras: 38 m (126 ft)
+Estacionamiento para vehículos: 87 cajones
⚙️ Infraestructura y Equipamiento:
+Iluminación: Luminarias LED con nivel de 30 cdl
+Ventilación: Adaptable a las necesidades del cliente
+Sistema de aire acondicionado: Preparado para instalar, según requerimientos
+Sistema contra incendios: Adaptable
+Subestación eléctrica: Preparada para instalar
+Sistema de aire comprimido: Factible según especificaciones del usuario
📌 Observaciones:
+Diseño flexible y eficiente
+Ideal para operaciones logísticas, manufactura o distribución
+Adaptable a proyectos Built-to-Suit (BTS)
+ Precios sujetos a cambio sin previo aviso
Centro, Querétaro, Querétaro

