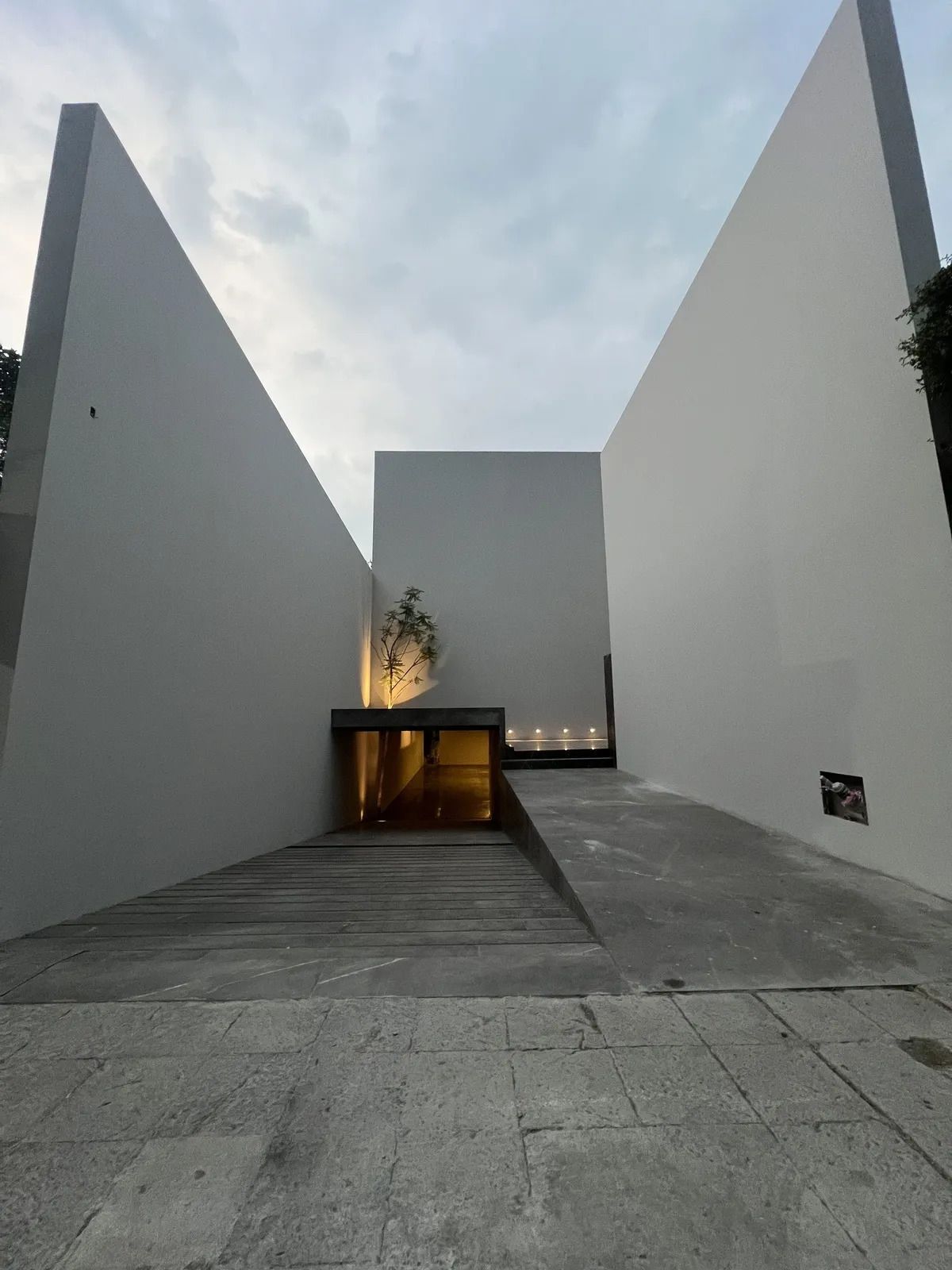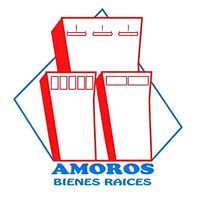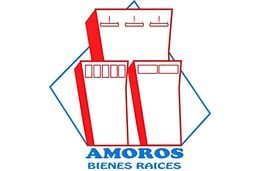





🏡 Luxury Residence for Sale – Jardines del Pedregal
💰 Price: $135,000,000 MXN
📐 1,834 m² of construction | 1,495 m² of land
📍 Gated street with private security
✨ Designed by the renowned Architect Antonio Farré, this spectacular residence combines elegance, functionality, and top-level modern design.
🔹 Imposing facade with contemporary design
🔹 Main entrance with water mirror and double-height white oak door
🔹 Spacious areas with high ceilings and natural light
🔹 Santo Tomás marble floors and floor-to-ceiling windows
🚗 Parking for 7 cars (up to 12 if they are close together)
📦 Immediate delivery and fully finished
🔸 GROUND FLOOR
• Living and dining room with a view of the terrace and garden
• Luxury kitchen with island and white quartz finishes
• Breakfast nook + ante-room with a view of the garden
• Library/office (option for a fourth bedroom)
• Half bathroom
• Elevator from parking to bedrooms
• Laundry area, pantry, and terrace
• Garden of approx. 200 m²
• Automatic irrigation system
• Main cistern of 10,000 L + secondary cistern for water mirror (2,500 L)
🔸 UPPER FLOOR
• Family room with custom-made white oak furniture
• 3 bedrooms with walk-in closet and full bathroom (closets also custom-made)
• Architectural effect of "floating" bedrooms
🔸 BASEMENT
• Social area with space for barbecues and option to build a pool
• Half bathroom
• 2 service rooms with kitchen and full bathroom
• Chauffeurs' room or storage room
• Machine room
🔒 Located in one of the best areas of Pedregal, this residence offers security, design, and high-level functionality.🏡 Residencia de Lujo en Venta – Jardines del Pedregal
💰 Precio: $135,000,000 MXN
📐 1,834 m² de construcción | 1,495 m² de terreno
📍 Calle cerrada con seguridad privada
✨ Diseñada por el reconocido Arq. Antonio Farré, esta espectacular residencia combina elegancia, funcionalidad y un diseño moderno de primer nivel.
🔹 Fachada imponente con diseño contemporáneo
🔹 Entrada principal con espejo de agua y puerta de roble blanco en doble altura
🔹 Espacios amplios con techos altos y luz natural
🔹 Pisos de mármol Santo Tomás y ventanales de piso a techo
🚗 Estacionamiento para 7 autos (hasta 12 si se estorban)
📦 Entrega inmediata y totalmente terminada
🔸 PLANTA BAJA
• Sala y comedor con vista a la terraza y jardín
• Cocina de lujo con isla y acabados en cuarzo blanco
• Desayunador + ante sala con vista al jardín
• Biblioteca/oficina (opción a cuarta recámara)
• Medio baño
• Elevador desde estacionamiento hasta recámaras
• Área de lavado, despensa y terraza
• Jardín de aprox. 200 m²
• Sistema de riego automático
• Cisterna principal de 10,000 L + cisterna secundaria para espejo de agua (2,500 L)
🔸 PLANTA ALTA
• Family room con muebles de roble blanco hechos a medida
• 3 recámaras con vestidor y baño completo (vestidores también hechos a medida)
• Efecto arquitectónico de recámaras “flotantes”
🔸 SÓTANO
• Área social con espacio para asados y opción para construir alberca
• Medio baño
• 2 cuartos de servicio con cocina y baño completo
• Cuarto de choferes o bodega
• Cuarto de máquinas
🔒 Ubicada en una de las mejores zonas del Pedregal, esta residencia ofrece seguridad, diseño y funcionalidad de alto nivel.
Jardines del Pedregal, Álvaro Obregón, Ciudad de México

